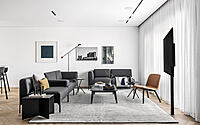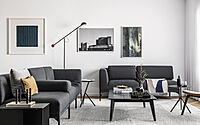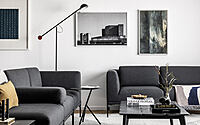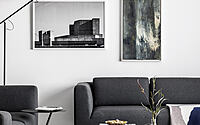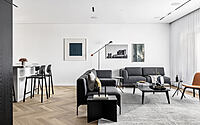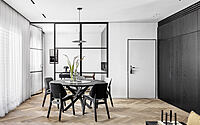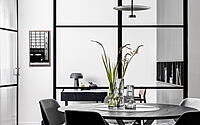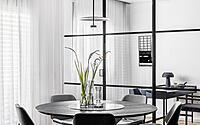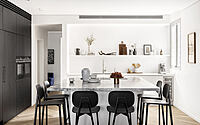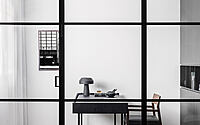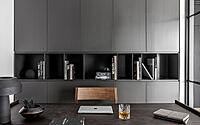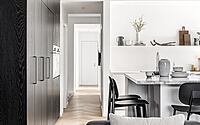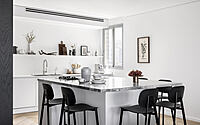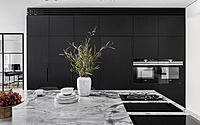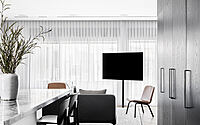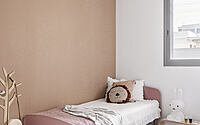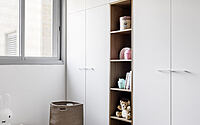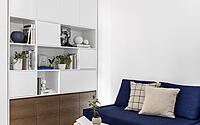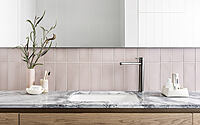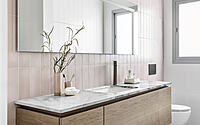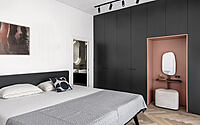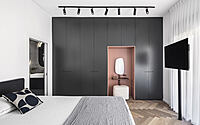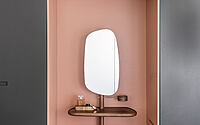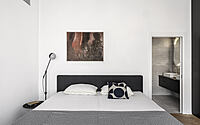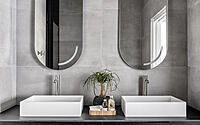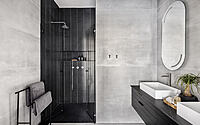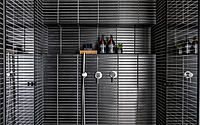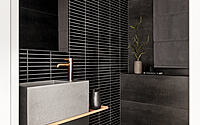BN Apartment: Elegant Family Living with a Minimalist Twist
Welcome to BN Apartment, a beautiful minimalist-designed haven in Kiryat Ono, Israel. Created by talented designer Maya Sheinberger in 2022, this stunning 165 square meter (1,776 sq ft) apartment is a dream come true for a young family.
The apartment boasts an open-plan living area, four bedrooms, a home office, and ingenious storage solutions throughout. The elegant smoked oak parquet flooring, combined with a mix of wood and iron elements, creates an atmosphere of visual “quietness.”
Come and explore this remarkable space where functionality and style merge to create a perfect family home.

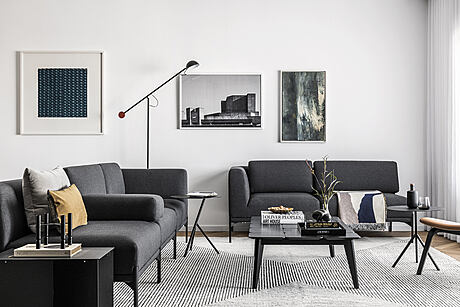
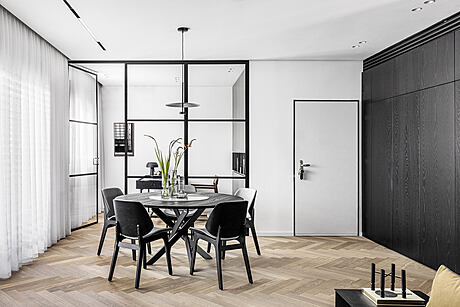
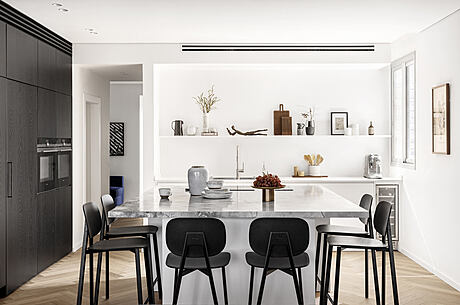
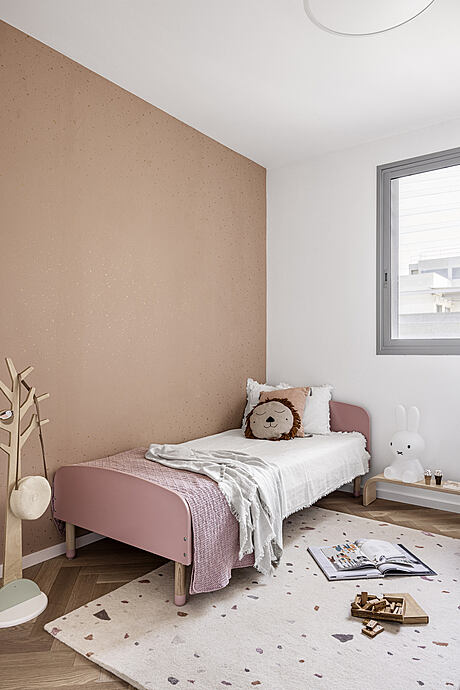
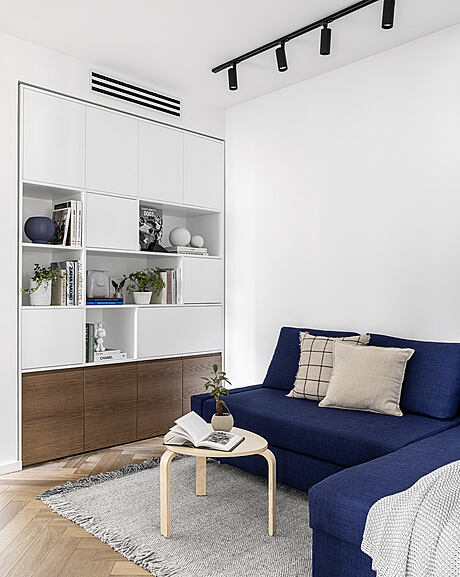
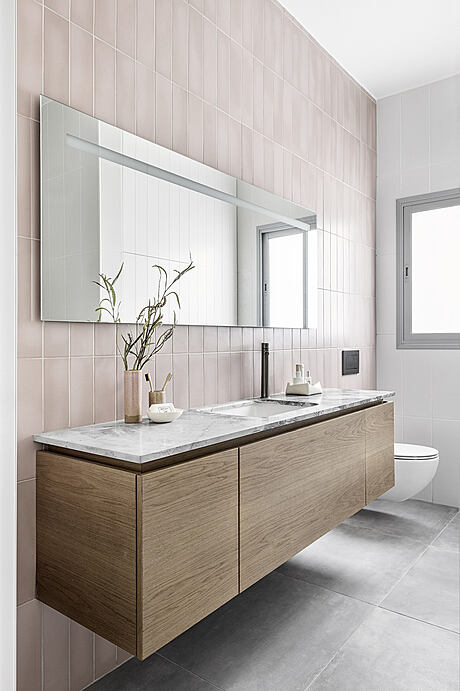
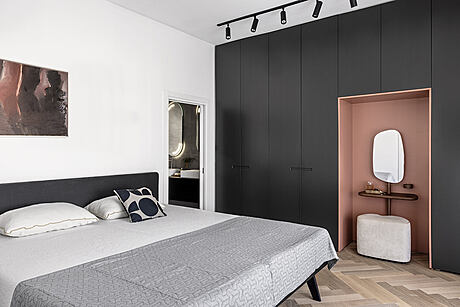
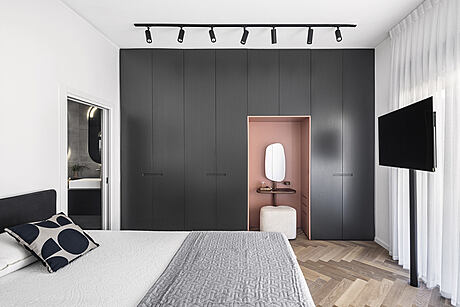
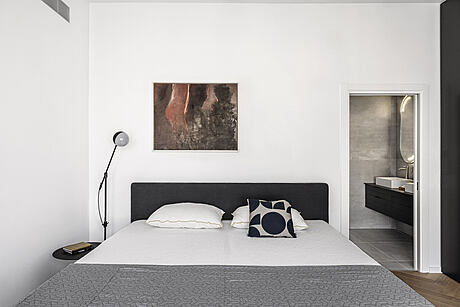
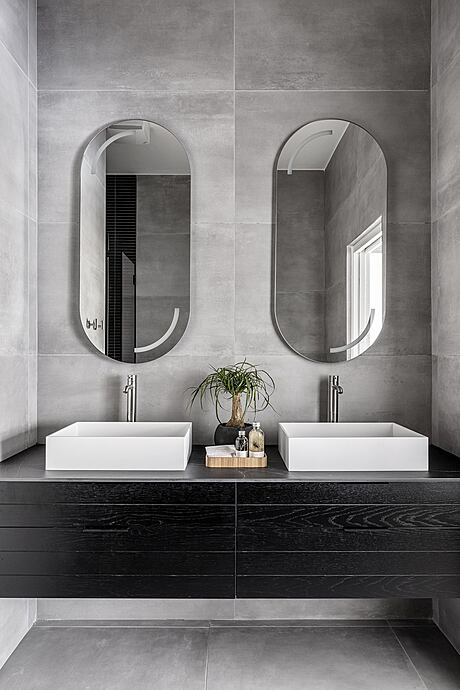
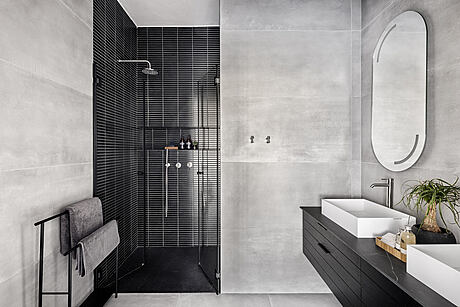
About BN Apartment
Creating the Dream Home: The Journey Begins
Every love story features a moment when the couple imagines their dream home. One day, they find the perfect house, fall in love with it, and embark on the journey to make their dreams a reality. To realize their vision, the couple enlists designer Maya Sheinberger.
Understanding the Client’s Needs: A Designer’s Perspective
Maya’s first meeting with the couple focuses on their desires, functionality requirements, and budget constraints. She listens carefully to their spoken and unspoken needs to offer accurate solutions while maintaining professionalism and adhering to the family’s budget. Clients often have a sense of their preferred style, making it easier for Maya to deliver on their vision.
Transforming a 165 Square Meter Apartment: Addressing Challenges and Maximizing Space
The family purchases a 1,776 square foot (165 square meters) apartment in Kiryat Ono, located on the 6th floor out of 7. The apartment’s strengths include an open view and abundant natural light, while its weaknesses are limited storage and a small kitchen. Maya redesigns the space to include an open plan living room-kitchen-dining area, four bedrooms, a home office, two bathrooms, and a guest toilet. The revamped design incorporates creative storage solutions and optimizes the available space.
The Heart of the Home: Fusing Functionality and Elegance
The common spaces become the heart of the house, where functionality meets a minimalist and meticulous style. Neutral tones, carpentry details, and carefully chosen furniture set the stage for an inviting atmosphere. The extensive use of natural materials like wood and iron help maintain visual coherence throughout the home.
A Kitchen Designed for Entertaining: The Center of the Home
Since the family loves to cook and entertain, Maya relocates the original kitchen and transforms it into the focal point of the home. The redesigned kitchen features black and white tones, a large island with a natural marble surface, and ample workspace for multiple cooks. Bar chairs around the island create a dining table-like experience, fostering conversation and intimacy.
The Art of Hosting: A Dining Area for Memorable Gatherings
The couple frequently hosts Friday dinners, so the dining area receives a central location near the apartment’s entrance. A round table with a blackened wooden base and a rotating marble top encourages an intimate dining experience. Minimalist black lighting fixtures provide a stylish contrast to the other technical lighting elements in the space.
A Home Office with a View: Balancing Work and Family Life
A glass partition separates the home office from the public space, allowing the father to maintain eye contact with family members while working. The color palette and design language continue into the study, where a graphite gray bookcase and wooden desk and chair offer ample storage and workspace.
The Living Room: A Space for Relaxation and Conversation
To accommodate the family’s love for hosting, the living room features multiple seating areas for guests. Two gray sofas, camel-colored leather armchairs, and a black coffee table create an environment that encourages conversation and communication.
A Personal Sanctuary: Designing the Couple’s Intimate Space
In the main bedroom, a gray wall cabinet with a pink niche, a dressing table, a mirror, and an Italian-designed upholstered stool create a luxurious atmosphere. The couple’s bathroom takes inspiration from a spa, featuring black mosaics, brushed stainless steel faucets, and a black veneer sink cabinet with built-in lighting.
A Playful Touch: Designing the Children’s Spaces
The girls’ rooms feature warm shades of pink and custom-made wall cabinets for books and games. They share a bathroom with pink wall tiles, gray floor tiles, and a marble surface matching the kitchen. Floating mirrors with integrated lighting add a modern touch.
Photography by Itay Benit
Visit Maya Sheinberger
- by Matt Watts