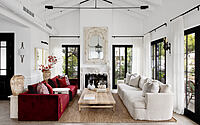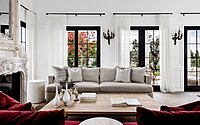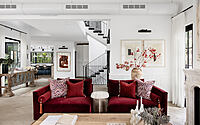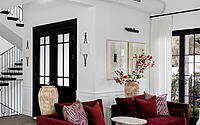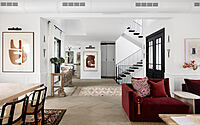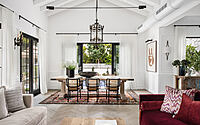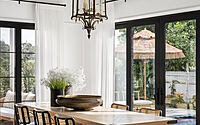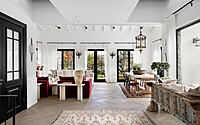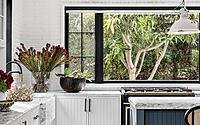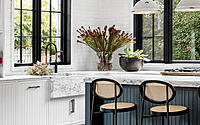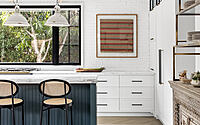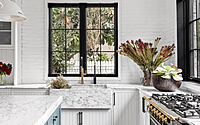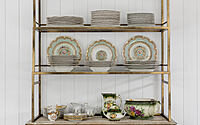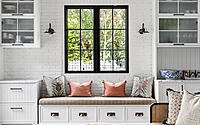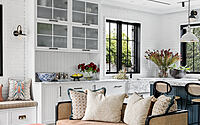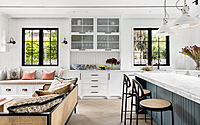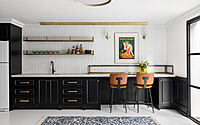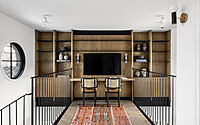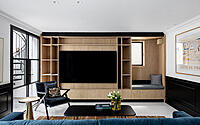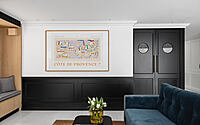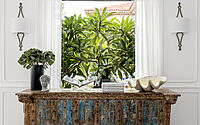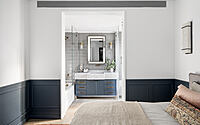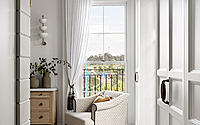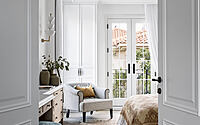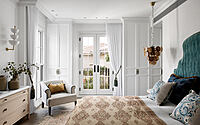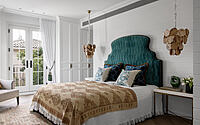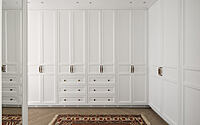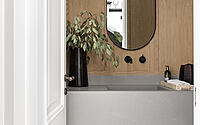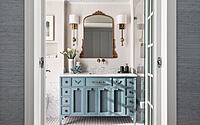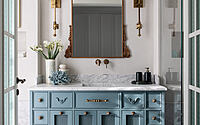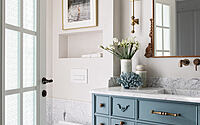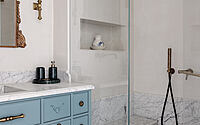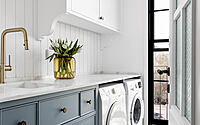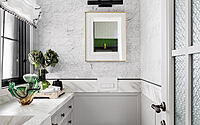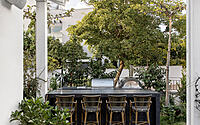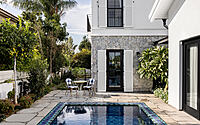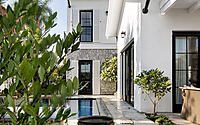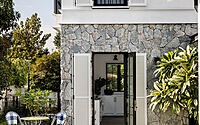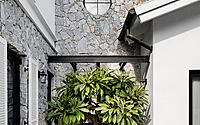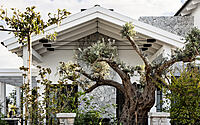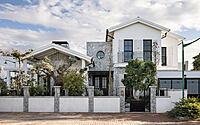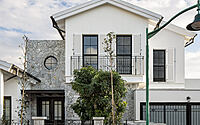Modern Farmhouse by Sarah and Nirit Frenkel
Modern Farmhouse is a stylish single-family home designed by Sarah and Nirit Frenkel, located in the picturesque Sharon region in Israel.
This charming and contemporary haven is perfect for empty-nesters who crave an inviting space to host family gatherings. Combining a unique modern farmhouse style with colorful and eclectic design elements, this delightful home is truly one-of-a-kind.

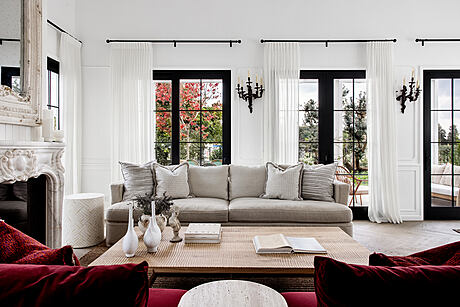
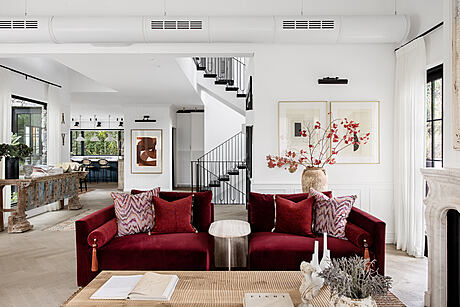
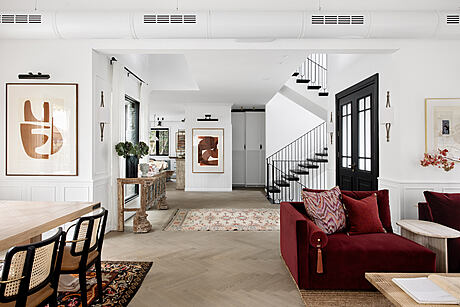
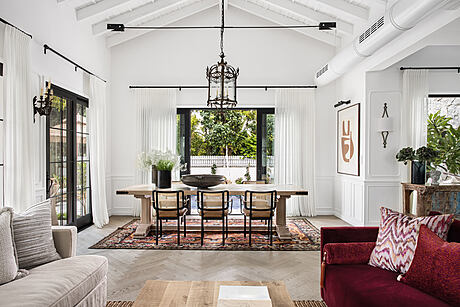
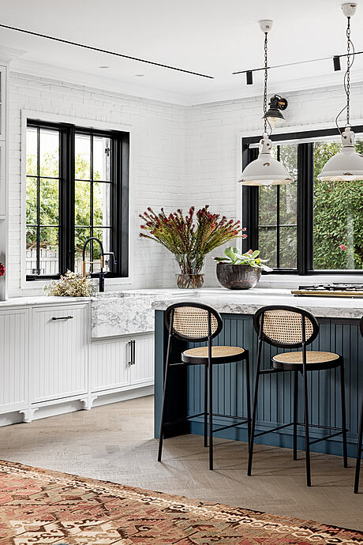
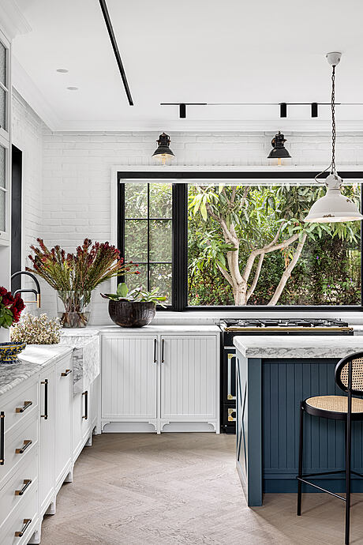
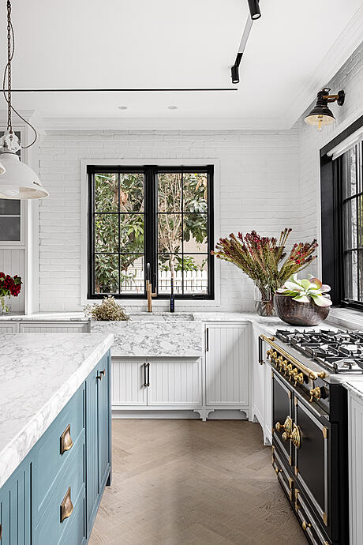
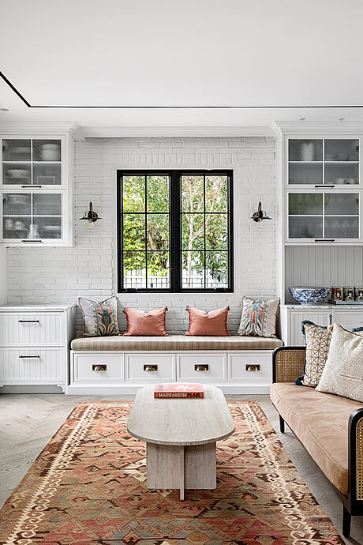
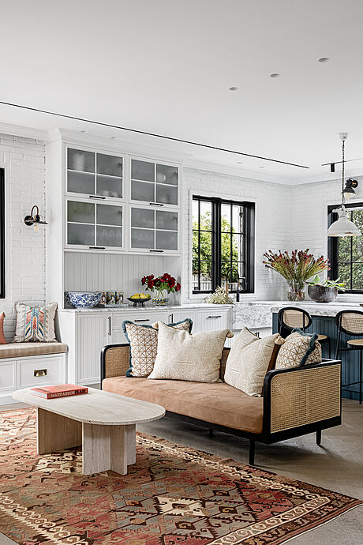
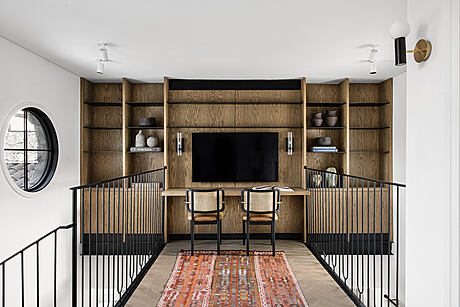
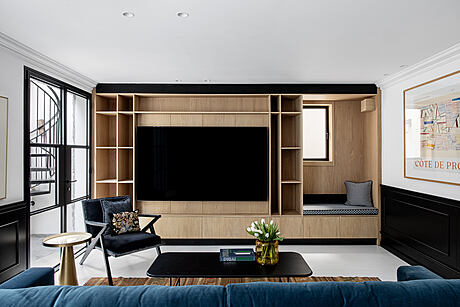
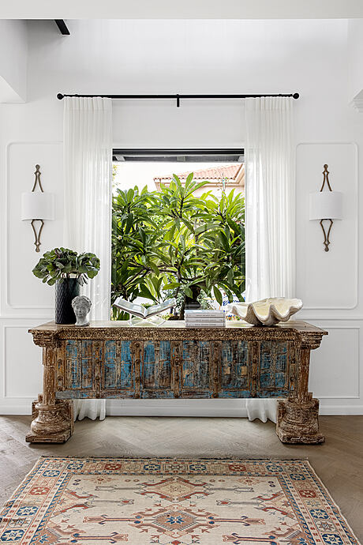
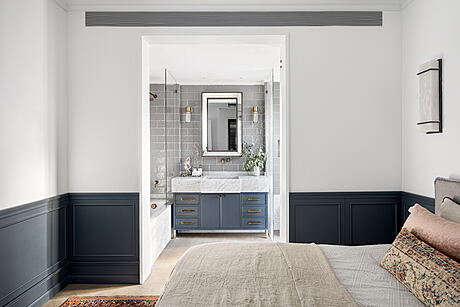
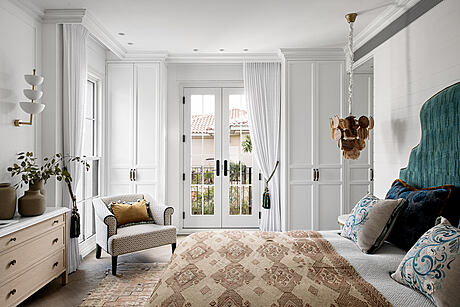
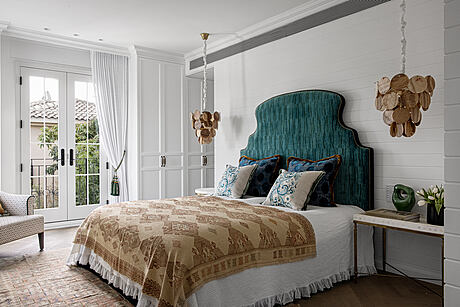
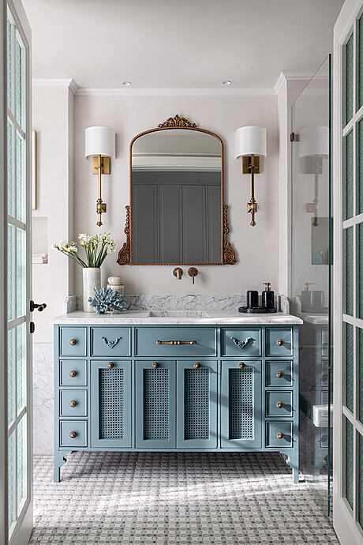
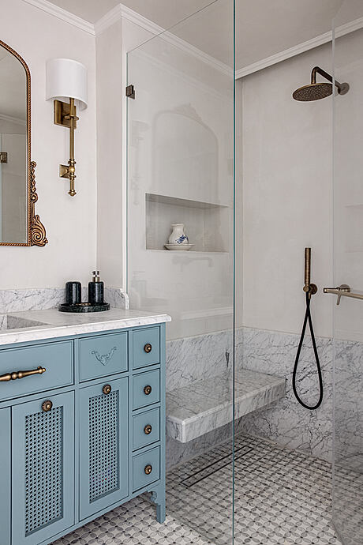
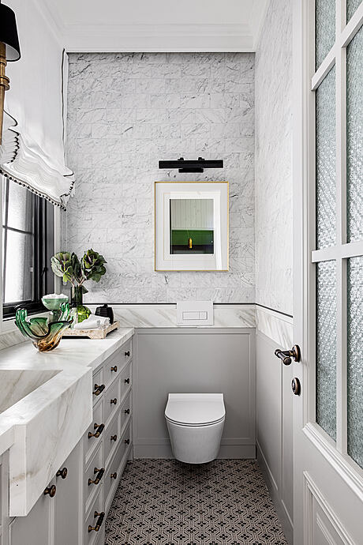
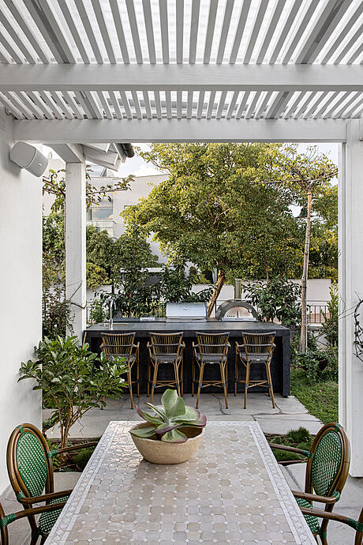
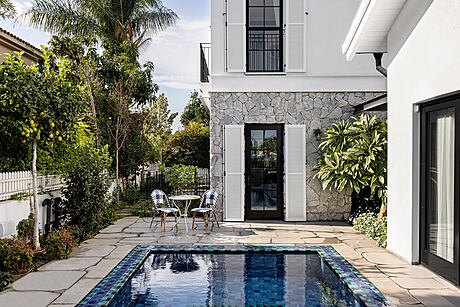
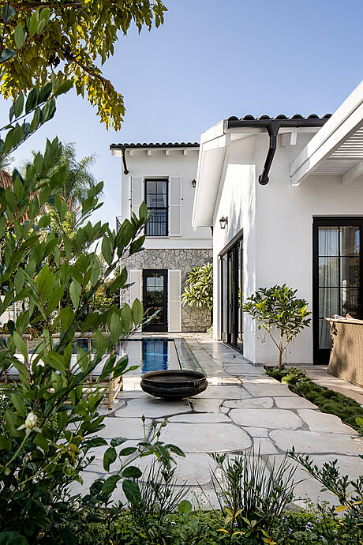
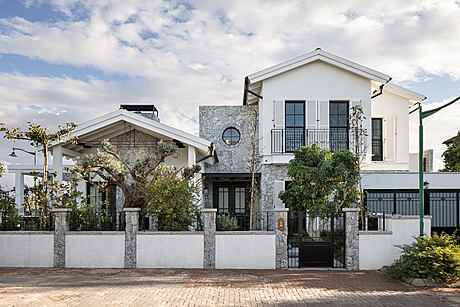
About Modern Farmhouse
A Modern Farmhouse Haven for Empty-Nesters
Nestled on half an acre of land in a Sharon region village, this modern farmhouse project was designed for an empty-nest couple in their 60s. The couple sought a downsized home that accommodated their lifestyle, offering welcoming spaces for both adults and grandchildren.
Combining Rustic Charm and Modern Design
Nirit Frenkel, owner of NSF Architecture & Interior Design studio, worked closely with her mother, Sarah, to create a modern farmhouse style. By incorporating rustic farm elements and interpreting them in a contemporary way, they maximized the limited garden space. The architects built a hydraulic pool that can be covered when not in use, allowing the owners to fully utilize the space. The tiered architectural structure comprises a low block with an exposed roof, a central block housing the entrance and home office, and a large two-level block featuring textured stone on the ground level and clean modern plaster on top.
Influenced by the Owner’s Unique Taste
The colorful and distinctive taste of the homeowner played a significant role in the project. Nirit and Sarah combined old and new elements to reflect the couple’s love for authentic, handmade, and unrefined design. The neutral architectural background provides the perfect canvas for the vibrant furniture and carpentry pieces that breathe life into the home.
Eclectic Style and Bold Accents
The eclectic style is evident in the diverse combinations throughout the property, such as the classic marble fireplace, boho-chic picture frames, modern lighting fixtures, industrial air conditioning, vintage sideboard, and rustic roof. This blend of styles results in a harmonious and captivating space that can be easily refreshed and updated.
Welcoming and Functional Living Spaces
The open living and dining area is dedicated to entertaining, featuring a cozy fireplace, varied seating areas, and rich textiles. The powerful white kitchen boasts a denim-blue island and luxurious veined Carrara marble countertops. A family corner next to the kitchen offers informal seating, a pleasant color scheme, and a TV for the grandchildren.
Personalized Master Bedroom and Inviting Home Office
The owner’s warm home office sits in a gallery above the entrance, while the master bedroom features a custom-made velvet headboard, boho-chic brass lighting fixtures, and a low chest of drawers. The ensuite bathroom, tiled with Carrara marble, includes a pale blue dresser with brass and copper elements.
Basement Transformed into a Grandchildren’s Haven
The basement serves as a delightful space for the grandchildren, complete with a natural wood carpentry wall, cozy seating areas, and a deep blue sofa. A fully-equipped kitchenette ensures comfortable entertaining.
Maximizing Outdoor Space
Despite the garden’s size, the designers incorporated multi-functional elements to optimize the area. A pergola covers the main outdoor dining space, which features a mosaic-top dining table, an external kitchen, and intimate seating areas. Green spaces surround the house, and the compact pool is adorned with handmade original oriental mosaic tiles reminiscent of conservation properties.
Photography courtesy of Sarah and Nirit Frenkel
Visit Nirit Frenkel
- by Matt Watts