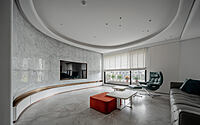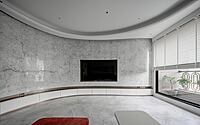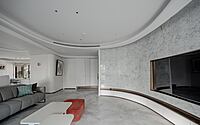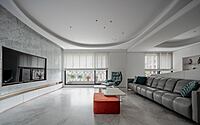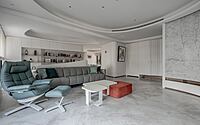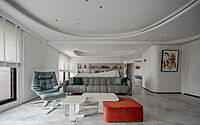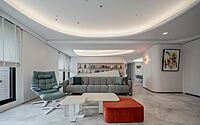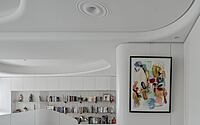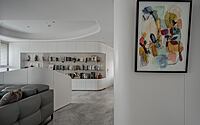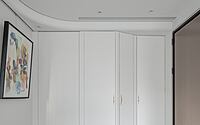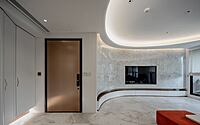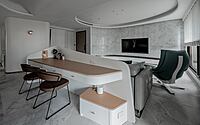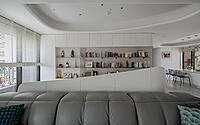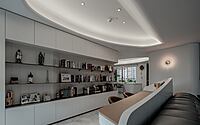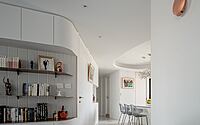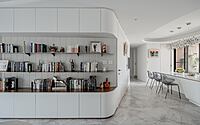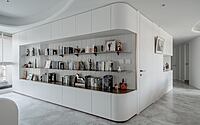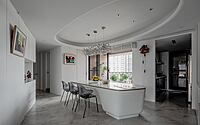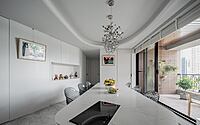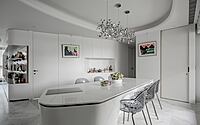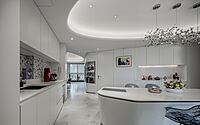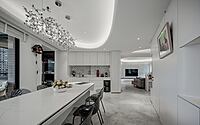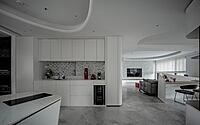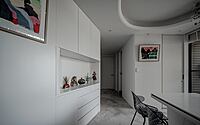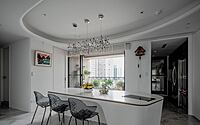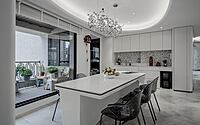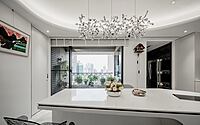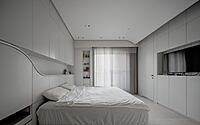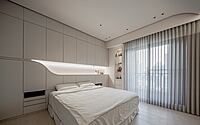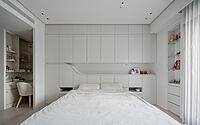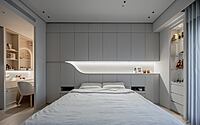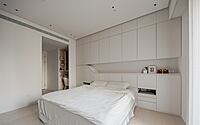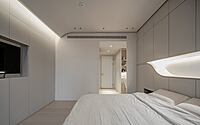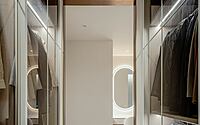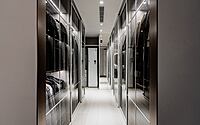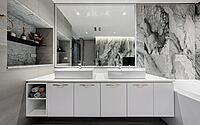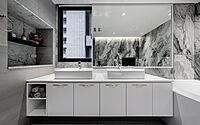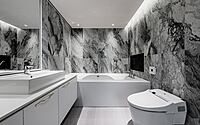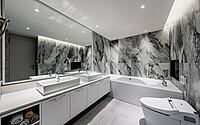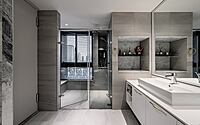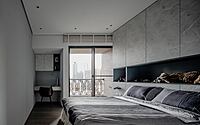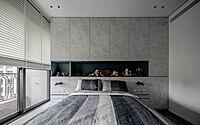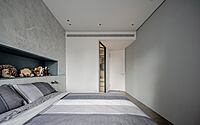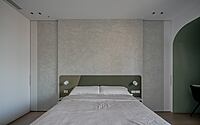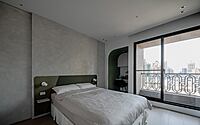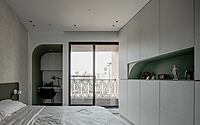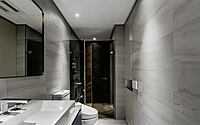Modern Free-Form Housing: Reimagining Living Spaces
Immerse yourself in the architectural wonder of the Modern Free-Form Housing, an apartment uniquely designed by HC Space Design/H.C.Tai Architect in Taoyuan, Taiwan. Redesigned in 2022, this sophisticated residence encapsulates a free-spirited ethos within its modern, freeform design style.
It transforms traditional living spaces through the use of free curves, allowing for a fluid, harmonious flow from the entrance to the master bedroom. The genius application of marble and titanium-plated metal for curved elements, white lacquer and quartz for serene finishes, and the imaginative use of irregular spaces all come together to create a home as unique as its travel-loving inhabitants. This residence is more than just a home; it’s a tangible expression of their wanderlust, shaped into a sanctuary of comfort and elegance.

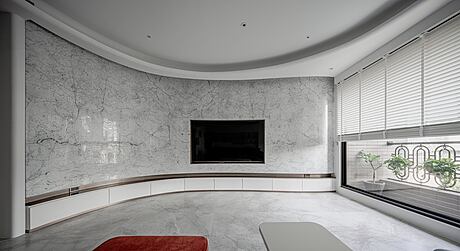
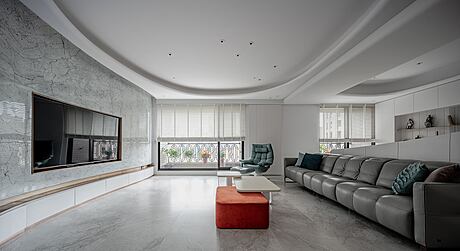
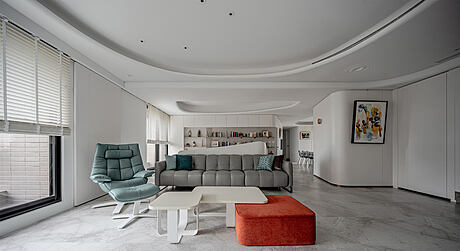
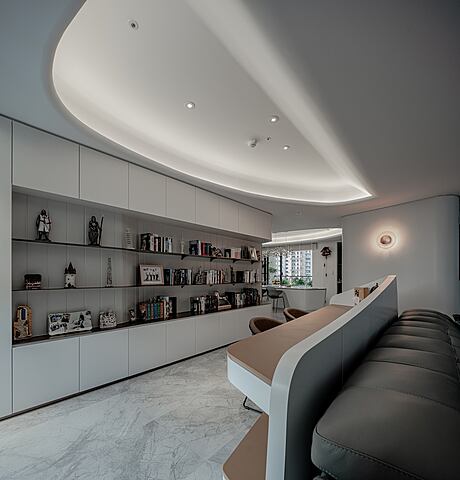
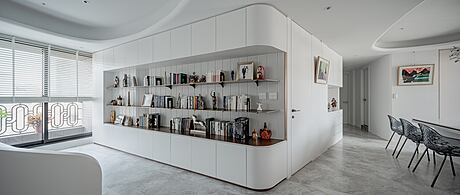
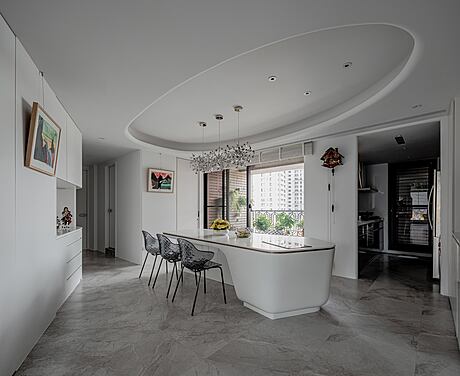
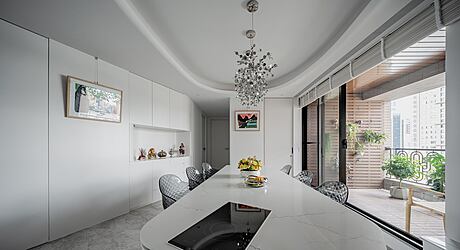
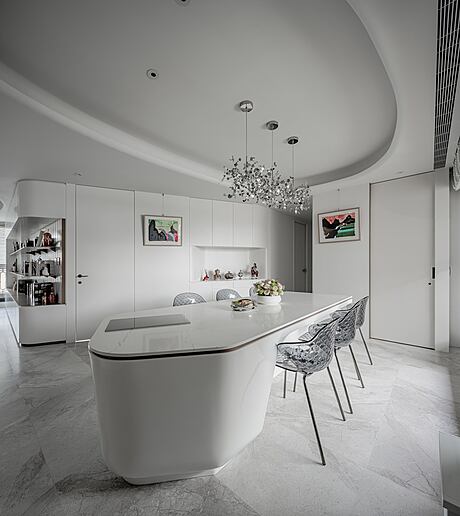
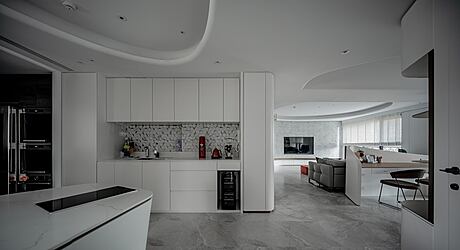
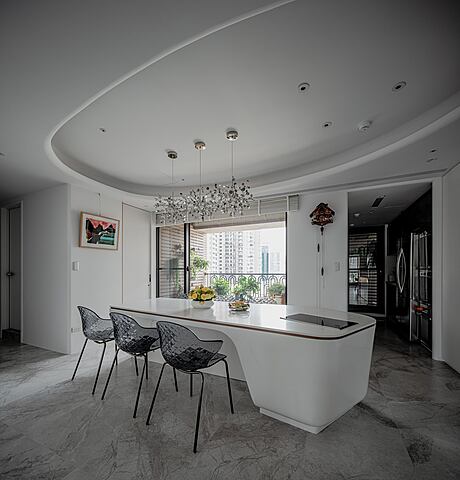
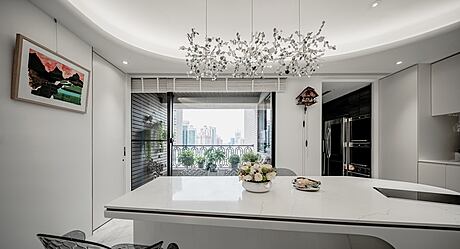
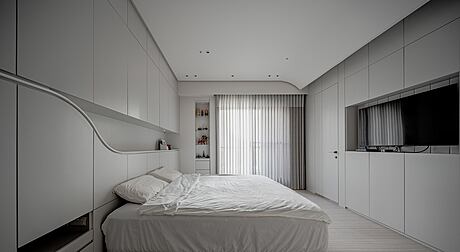
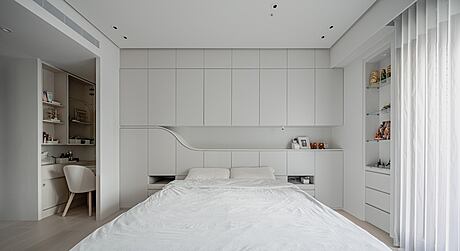
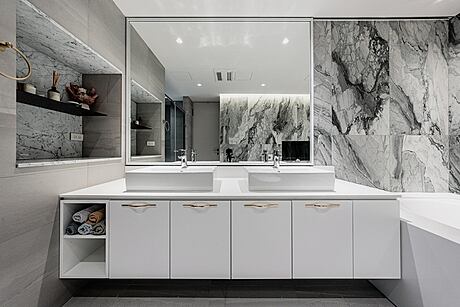
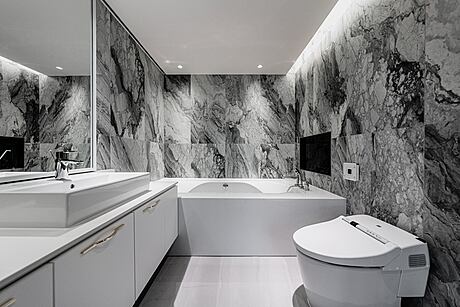
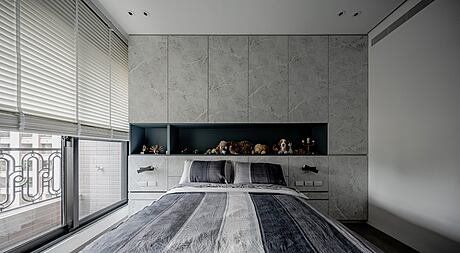
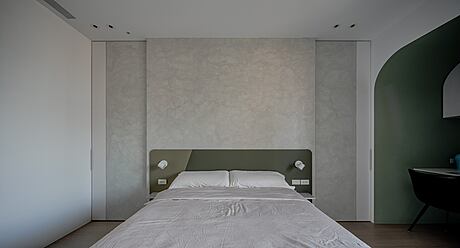
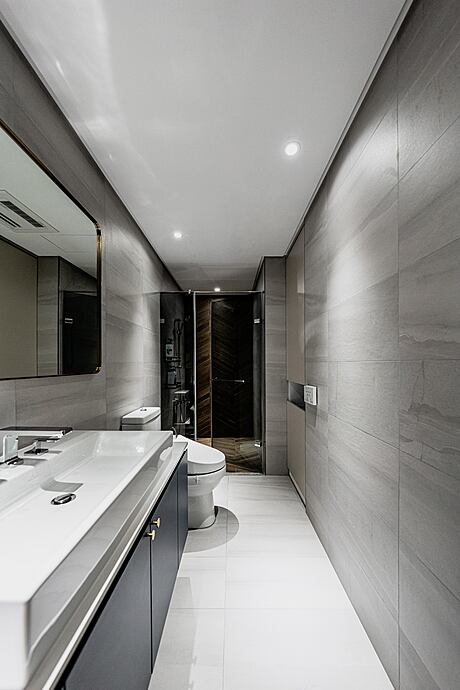
About Modern Free-Form Housing
Designing a Modern Free-Form Housing
Steven’s family, brimming with wanderlust, have a penchant for the unconventional. This free-spirited character guided us as we infused their new dwelling with a design concept grounded in liberating curves.
Inspiring Spaces, Sculpted by Curves
Drawing inspiration from unrestricted curves, we crafted an interior journey. From the entrance, these curves carve a path through the living room TV wall, the desk, bookshelf, dining cabinet, and the central island table, culminating in the master bedroom.
Our floor plan comprises an entrance, living room, study, dining room, kitchen, master bedroom, two guest bedrooms, and a guest bathroom.
Crafting a Curvaceous Canvas
Materials play a key role in our design. We championed marble for the TV feature wall, pushing the limits with a challenging double-curved marble wall. This audacious choice tests both design prowess and construction skill. The TV cabinet, shaped by the wall’s curve, forms a seamless arc. Complementing this, we use titanium-plated metal panels to mirror the wall’s double curve.
Solving Design Dilemmas with Curves
We tackled low beams by fashioning a multifaceted 3D arc-shaped ceiling. This technique also minimizes the visual weight of pillars, reducing their oppressive presence.
Bypassing conventional layouts, we pursued fluidity. Our design eliminates harsh angles and linear pathways, fostering a sense of natural flow, reminiscent of water weaving through clouds.
Mastering a Balanced Aesthetic
The extensive use of curves doesn’t tip the aesthetic scales. The design language remains even-keeled and unpretentious, promoting effortless navigation through the spaces.
Embracing Purity in Color and Material
White dominates the palette, creating an atmosphere of purity. We employed white lacquer for cabinets and walls, while white marble forms the focal point.
A curvilinear white central island dining table mirrors the design language. The cabinet body, made from engineered stone, supports a white quartz top. The use of titanium-plated metal edging enhances the visual texture, while the built-in induction hob adds practicality.
Refining Details to Heighten the Experience
Adjacent to the hallway, the dining cabinet’s curvature mimics the wall’s contour. A white lacquer finish couples with a quartz countertop, while hexagonal white stone mosaic tiles are edged with metal. This combination amplifies texture, echoing the space’s elements.
Creating a Personalized Sanctuary
In the master bedroom, simplicity reigns. The ceiling, akin to rolled paper, reflects the home’s external spirit. The lacquer headboard cabinet, paired with an engineered stone countertop, provides a sense of tranquility. A titanium-plated door frame signifies the transition into the dressing room, a white haven filled with transparent glass and gray fabric-textured cabinets.
The floor marries into the overall color scheme with large whitewashed wooden panels.
Luxuriating in the Master Ensuite Bathroom
Entering the master ensuite bathroom, you’re greeted by walls adorned with large quartz tiles, fostering a sense of grandeur. The combination of gray floor tiles and white quartz fixtures achieves a modern, spirited ambiance.
Designing for Functionality and Style
In the second bedroom, functional spaces cater to diverse needs. We plan a desk, sleeping area, and a dressing room. The decor reflects the occupant’s personality, blending gray and gentleman blue hues.
Revitalizing Spaces, Enhancing Aesthetics
Other areas in the second bedroom include a sleeping area, a reading corner, and storage cabinets, ingeniously tucked into the architectural layout’s irregular spaces.
Modern Free-Form Housing: An Oasis of Tranquility
The spacious second bathroom exudes comfort. The walls and floor display a variety of quartz tiles, with wood grain tiles defining the shower area. A white quartz countertop meets deep blue lacquered cabinets, offering stability and texture.
Engaging the Senses
The desk near the bookshelf, primarily finished in white lacquer, bears a multi-directional curved shape. The soft leather of the desktop and drawer handles offers tactile pleasure, a testament to design that speaks to all senses.
Displaying Global Treasures
The bookshelf, sporting a sleek design, offers display space for the family’s global collectibles. This feature underscores the home’s story of worldwide adventures and adds visual interest.
Designing for Functionality
The entrance accommodates a curved shoe cabinet and hidden storage space, meeting the storage needs of this adventure-loving family.
Adapting to Architectural Challenges
Architectural peculiarities of this house resulted in irregular spaces. We embraced these anomalies and transformed them into functional areas like closets, storage cabinets, bookshelves, and desks.
Fashioning a Modern Residence
This home epitomizes modern style with a fashion-forward touch. Focused on free-flowing curves and predominantly white hues, we’ve crafted a modern, stylish haven that fulfills the homeowner’s vision.
The house stands ready for the family’s continued adventures. They can now explore the world from their new home base, collecting more global souvenirs to populate their personalized haven.
Photography courtesy of HC Space Design/H.C.Tai Architect
Visit HC Space Design
- by Matt Watts