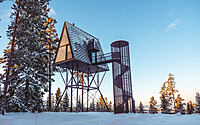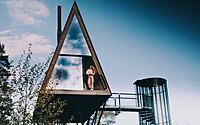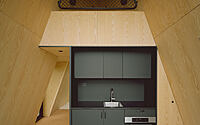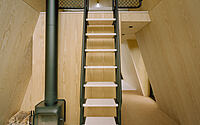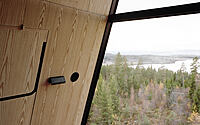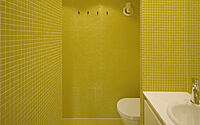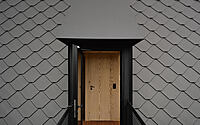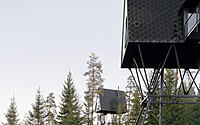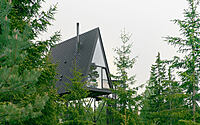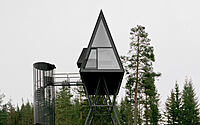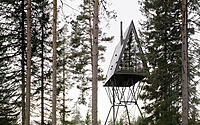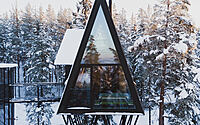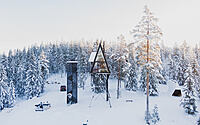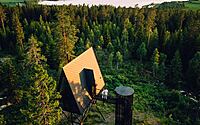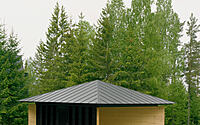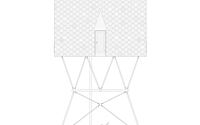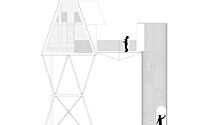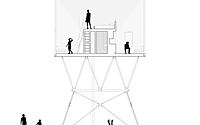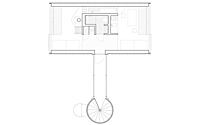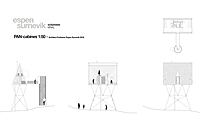PAN-tretopphytter: Reinventing Cabin Rentals in Åsnes
Dive into the serene beauty of Norway with PAN-tretopphytter, a selection of captivating rental cabins nestled amid the lush Finlandian-forests of Åsnes, Innlandet. Designed by renowned Sivilarkitekt Espen Surnevik in 2019, these retreats flawlessly blend modern design and traditional materials, harmoniously merging with the surrounding nature. Here, luxury meets tranquility in a seamless fusion of style and substance.

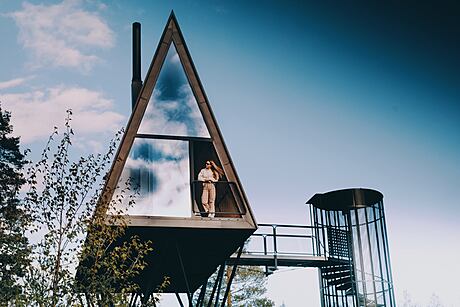
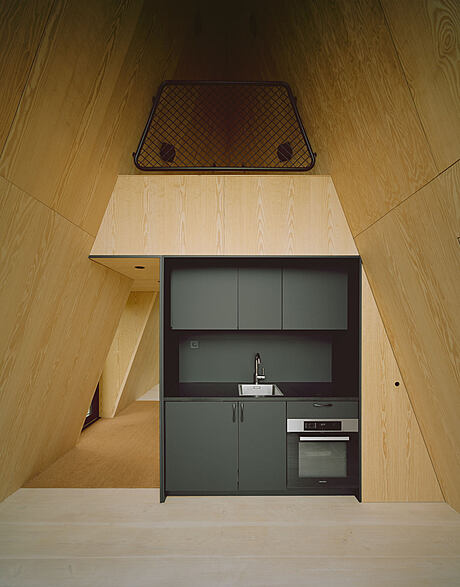
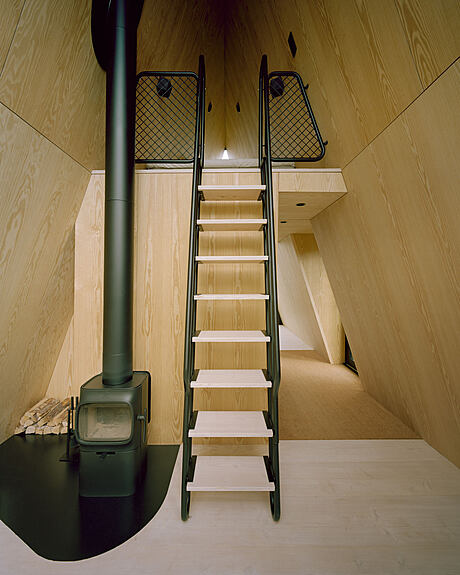
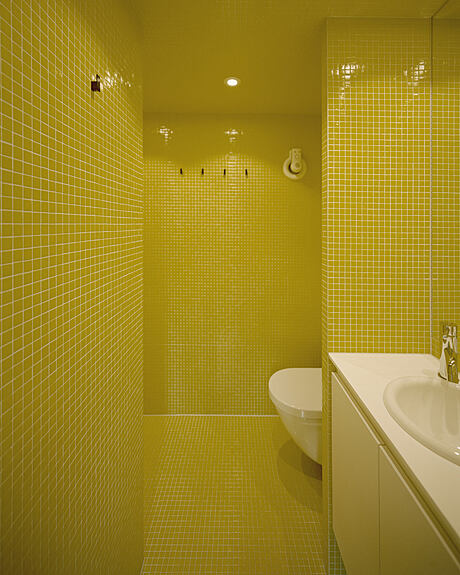
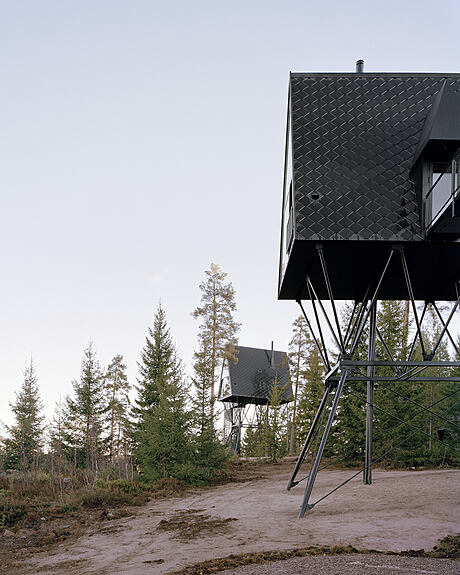
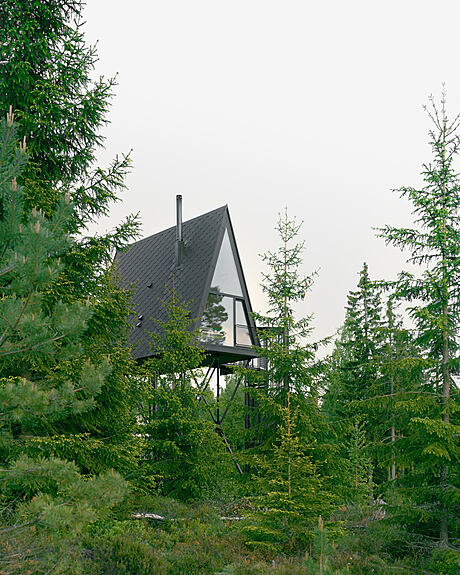
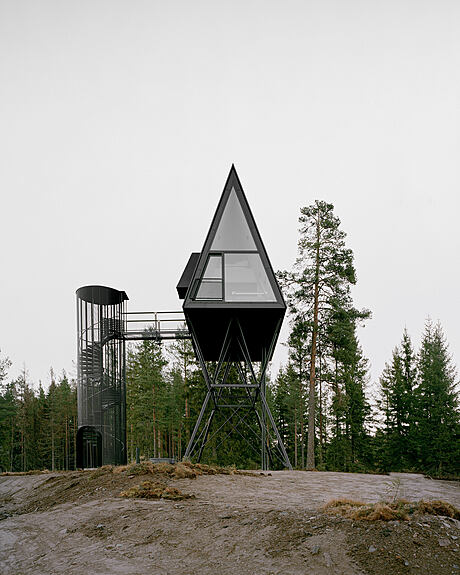
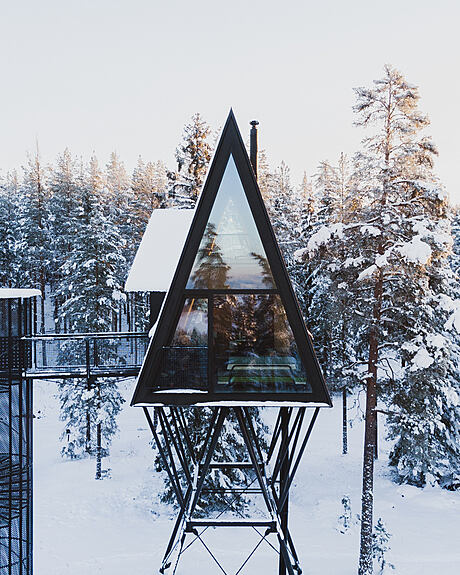
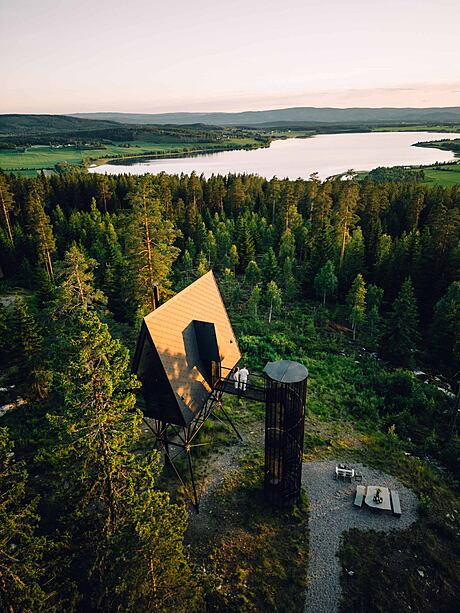
About PAN-tretopphytter
Introducing the PAN-tretopphytter
Welcome to the Panhytter cabin rentals, a picturesque project nestled in the eastern part of Norway, just a stone’s throw away from the Swedish border. Conveniently located two hours north of Oslo, these rental cabins are situated in Gjesåsen, a part of the Åsnes district in Hedmark, Norway. You can find these cabins for rent on www.panhytter.no. The project unfolded in two phases – the first finished in 2019 and the second wrapped up in 2022.
Immerse Yourself in Norway’s Wilderness
Our cabins occupy a sizeable forest property, a gem owned by our clients. This property forms a part of the vast Finnish forest, lovingly called “Finnskogen,” enhancing the charm of the Norwegian landscape.
Cabin Overview and Technical Specifications
The project proudly boasts three Pan cabins, each uniquely designed to compliment the local topography. In addition to these cabins, the site also houses two utility buildings, catering to various technical needs.
Every cabin spreads over approximately 40 square meters (431 square feet) inside. These cabins boast an impressive internal height of 5.4m (17.7 feet), a length of 8.4m (27.6 feet), and a width of 3.7m (12.1 feet), providing ample space for comfort and luxury.
Functional and Comfortable Spaces
Each cabin houses a cozy mezzanine featuring a double bed. Furthermore, the capacity extends to accommodate six guests, thanks to the innovative design of beds integrated into the inner walls. For your convenience, these beds can be tilted out when needed.
These cabins are equipped with a full bathroom, complete with a water-toilet and shower. A compact yet fully functional kitchen and a fireplace are also present, ensuring a homey environment. With full insulation and electrically heated wooden floors, these cabins guarantee warmth and coziness, regardless of the weather.
Materials and Design Aesthetics
The cabins’ structural framework is predominantly steel, anchored 6m (19.7 feet) deep into the bedrock, making them resistant to high wind loads. Their cladding, mainly composed of black oxidized zinc and black steel, adds a touch of modern elegance.
Different steel dimensions and qualities are utilized to meet each detail’s specific requirement. The interiors are primarily wooden, with intricate details finely crafted from pine wood. We’ve also incorporated local textiles made from 100% wool, reflecting our commitment to using natural, sustainable materials.
Photography by Architekturfotograf Rasmus Norlander, sivilarkitekt espen surnevik
Visit Sivilarkitekt Espen Surnevik
- by Matt Watts