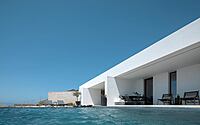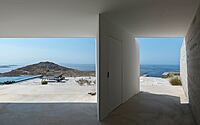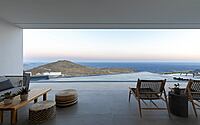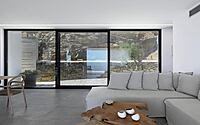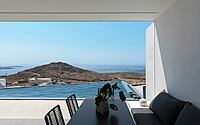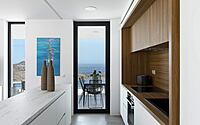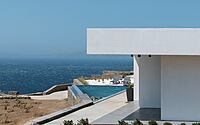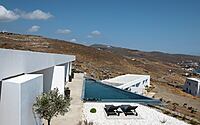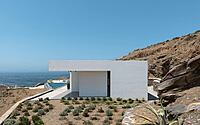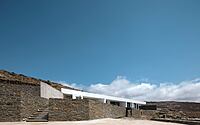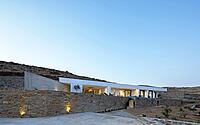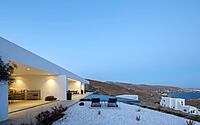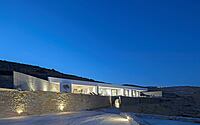Residences in Tinos: A Modern Take on Greek ‘Xerolithia’ Architecture
Dive into the world of Residences in Tinos, a modern, minimalist hotel nestled in the rugged beauty of Tinos, Greece. Conceptualized in 2018 by Aristides Dallas Architects, this remarkable project embodies the spirit of its environment. Drawing inspiration from the local “xerolithia” technique, the hotel balances the wild, natural terrain with human touch. Experience the seamless blend of indoor and outdoor spaces, the embrace of local stone and bright blue water, and the tranquillity of private gardens bursting with aromatic Greek flora. This sanctuary hotel selectively blurs boundaries, offering a holistic Grecian retreat.

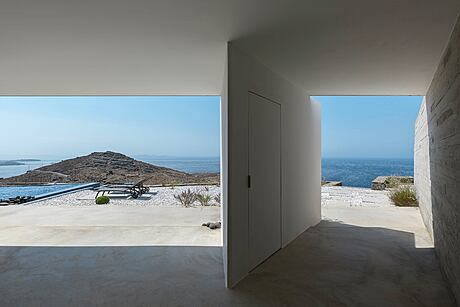
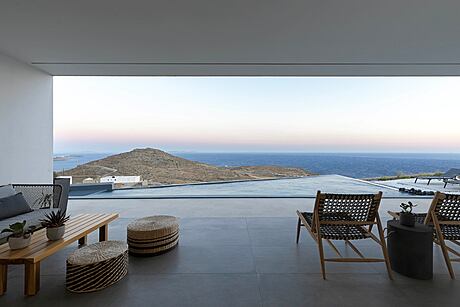
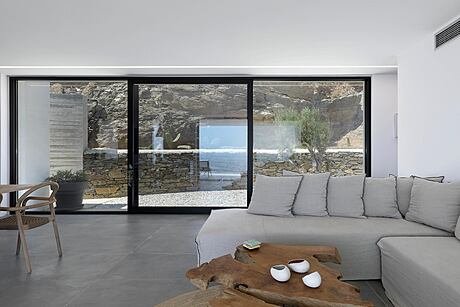
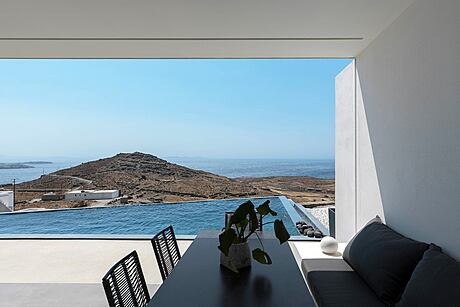
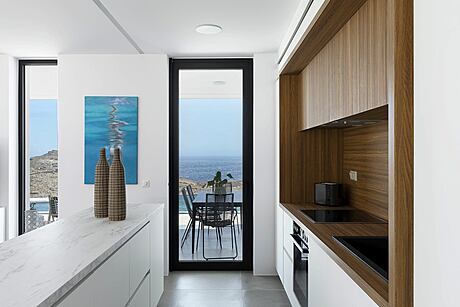
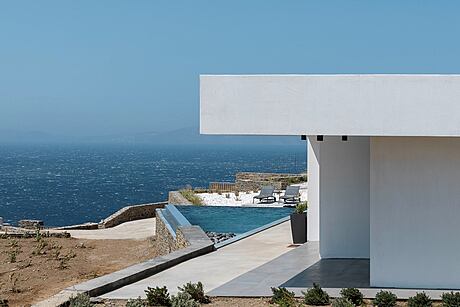
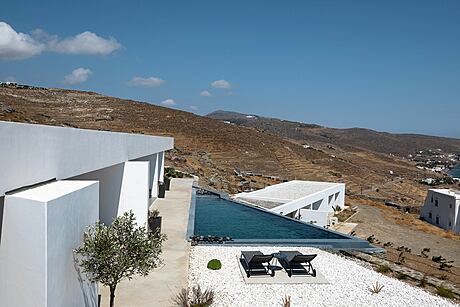
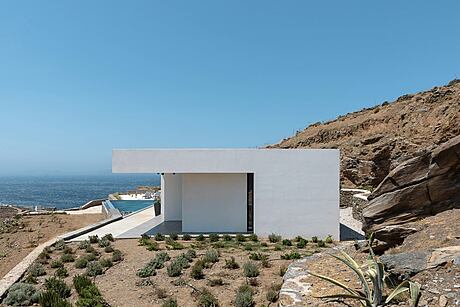
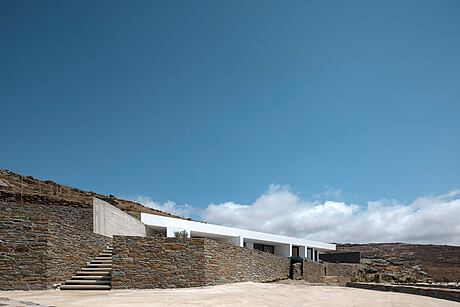
About Residences in Tinos
Embracing the Rugged Terrain: Tinos-Inspired Design
The project harnesses the undisciplined topography of Tinos. Centuries-old “xerolithia” technique shapes the terrain, leaving dry stones as grooves. These form the foundation for our distinct residences. As the structures span across the land, the home’s slab grows, echoing topography lines.
Contrasting Elements Harmonize the Design
Stone serves as the base, with white plaster shaping the home’s elongated volume. Bright blue water interlinks these contrasting elements. Living and outdoor spaces unravel beneath this unifying slab. The first residence distinguishes itself with its pool’s contour and its outdoor extensions.
Ingenious Design: A Blend of Indoor and Outdoor Spaces
An inclined wall, the solitary inoperative concrete structure, marks the rear entrance. Inside, the rigid exterior “shatters,” fostering a seamless connection between interior and exterior spaces. The kitchen, dining room, and living room greet you in succession as you enter.
Light and Transparency: Key Elements in the Design
An atrium takes center stage, invigorating common areas with natural light and transparency. It lets the indoor and outdoor boundaries to flow freely. Shielded by a rocky mountainside from the north, the atrium sits protected.
Private Spaces with Strategic Placement
As you traverse the corridor, room entrances emerge. The architectural concept of the line amplifies linear movement through single lighting strips. Mini-atriums in sanitary areas introduce dramatic light. Room volumes slide and reposition to frame views while preserving privacy. In residence II, for instance, the bathroom’s square volume nestles into the room’s corner to obscure an adjacent building.
A Grecian Garden Retreat Within the Home
Gardens peppered with aromatic Greek plants enhance the rooms’ outdoor extensions. They form an integral part of the home’s experience. It’s a sanctuary-house, a compact design that selectively blurs the lines between enclosed and open spaces.
Photography by Panagiotis Voumvakis
Visit Aristides Dallas Architects
- by Matt Watts