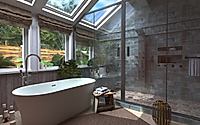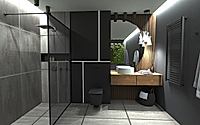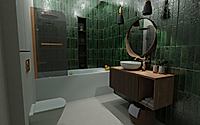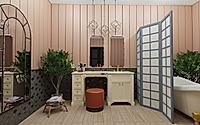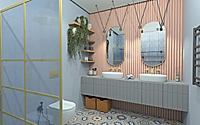Space-Saving Bathroom Ideas
Planning to design a brand new bathroom or renovate an existing one? Since the bathroom is one of the most important areas of your home, it’s crucial to nail the design that is both functional and aesthetically pleasing.
The task becomes even more challenging when dealing with a bathroom that is short on square footage—you need to fit all the vanities and bathroom essentials and avoid cluttering the space. We gathered some space-saving bathroom ideas that will help you to make the design feel more airy and illustrated them with realistic 3D renders of bathrooms created with Live Home 3D—an app for designing your home, interior and landscape.
Get floor to ceiling cabinets
Cabinets, stretching from the floor to the ceiling have been among the bathroom design trends for a while and for a good reason. Long and narrow, not only do they look elegant and stylish, but they also visually add height to the space and serve as a large, functional storage unit.
Install mounted vanity
Floating vanity units free up the precious floor space, making your bathroom seem more airy and giving you flexibility on how to use the space under the mounted unit: you can add an open shelf for storing hand towels or other bathroom amenities or tuck the bin under the vanity. Combine this design with a wall-hung toilet and you’ll double the illusion of a more spacious bathroom.
Extend flooring into the shower area
Another efficient trick to make the bathroom seem larger is extending the floor covering into the shower space. Alternatively, you can use the same tiles (or other materials) for both shower flooring and one of the shower walls, visually elongating the space.
Incorporate more lighting
Do not neglect artificial lighting in your bathroom, especially if there are no windows in it and the room doesn’t receive natural light whatsoever. Whether you want to install original pendant lights above the vanity, incorporate creative LED lighting into a wall panel or add lights behind the mirrors—lamps and lights can be statement pieces for your bathroom, reflecting personal style and taste.
Home design apps, like Live Home 3D allow you to have full control over the color and luminosity of all light sources, turn lights on and off and make any object a light source with a controllable attenuation, glow and direction. You can even set the geoposition of your home to recreate the real life lighting settings in your bathroom at any time of the day, so that you can design the correct lighting scene accurately beforehand.
Get shower bath
Wanna have the best of both worlds but you don’t have enough space for installing a shower and a bathtub? Get a shower bath! Not only will you be able to take both quick showers and relaxing foaming baths, but you will also save the floor space in a small bathroom—this combo truly satisfies all needs.
Opt for built-ins
Make your bathroom seem more elegant, stylish and modern by giving preference to the built-in storage solutions like fake shelves and wall niches. Install a shower niche or a fake shelving that runs along the bathtub to help keep all of your shower essentials conveniently at hand without creating a cluttered look.
Manifest a color
Color-themed bathrooms never fail to make an impression, especially for smaller spaces. Brighten up your bathroom and give it a tasteful look with minimal effort by painting walls with a pleasing, sophisticated color of your choice. Worried about picking the wrong color or making the room feel too overwhelming? Be sure to experiment with different shades and combinations in advance. In the age of technology, it’s so easy to do thanks to home design apps. For example, in Live Home 3D, you try out plenty of available colors and textures or easily import your own materials; apply matte or reflective paint to find out which looks better etc.
Space zoning with partition
Creating separate zones of different purposes is an example of a functional design that additionally gives your bathroom a tasteful and elevated look. Adding a light folding portable partition to allocate the bathtub area, for example, can be a good option for space-efficient zoning. Fold it anytime to free up space; relocate it effortlessly or remove completely, if necessary.
Space zoning with textured wall
Another way of space zoning a bathroom is creating a textured wall. You can use different materials like brick, stone, wall panels or simply put wallpaper on one wall in the bathroom to visually separate the area. The creation of a focal point will be an additional benefit of this design.
Install sink with large surface
A broad surface area around the sink will help house all the necessary bathroom amenities: hand sopes, toothpastes, toothbrushes, hand creams, skincare, etc. and will allow you to arrange them in a neat way, avoiding the look of the cluttered surface.
- by Matt Watts





