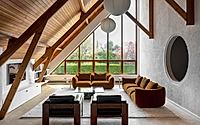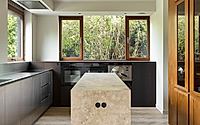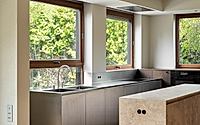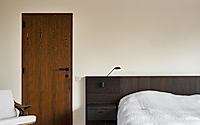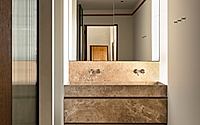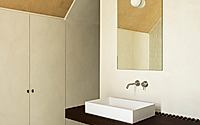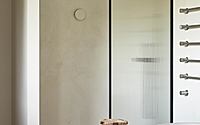House De Belder: Renovating a 1970s Belgian Villa
House De Belder, a captivating residential project by JOE Design Studio, is located in the Elsdonk villa district of Wilrijk, Belgium. Designed in 2022, this two-storey brick house boasts an asymmetrical saddleback roof and a striking triangular window, reflecting the distinctive 1970s architectural style of the neighborhood.

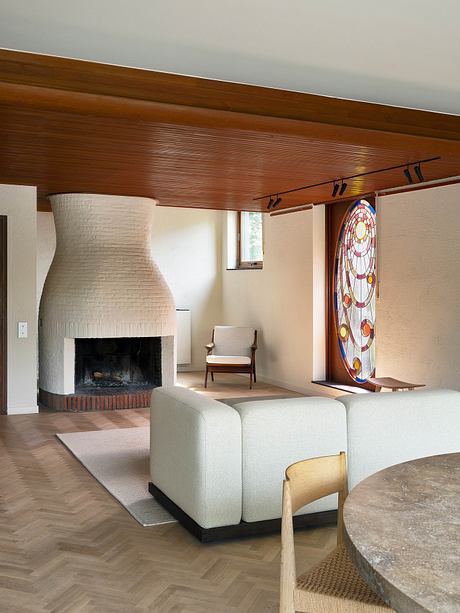
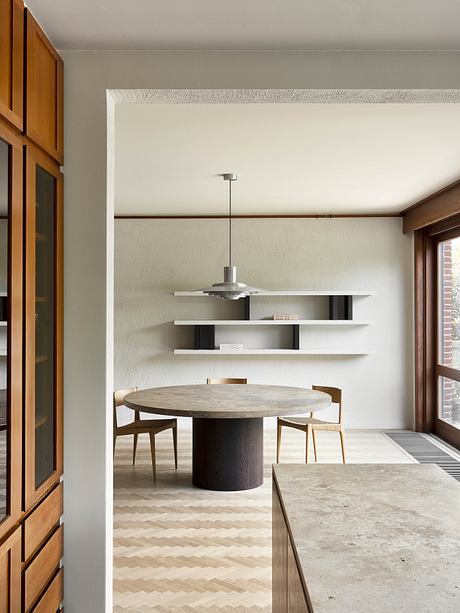
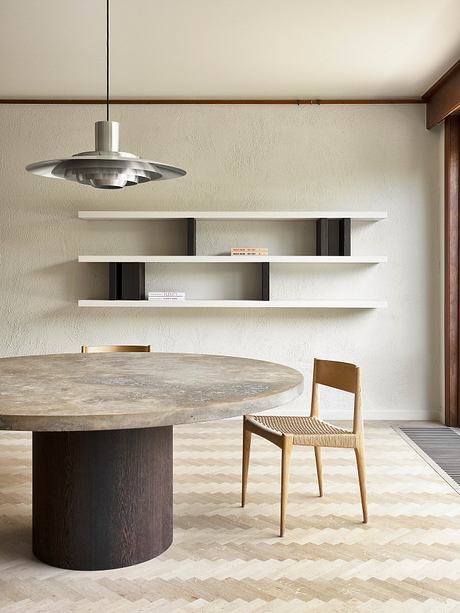
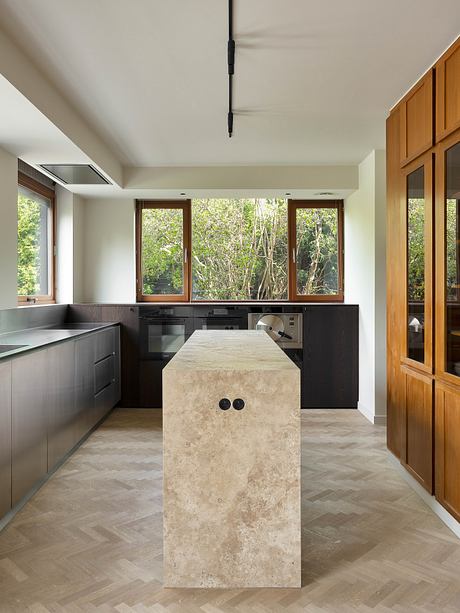
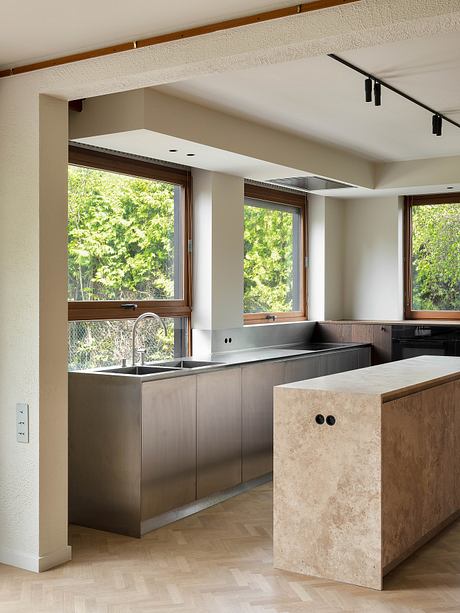
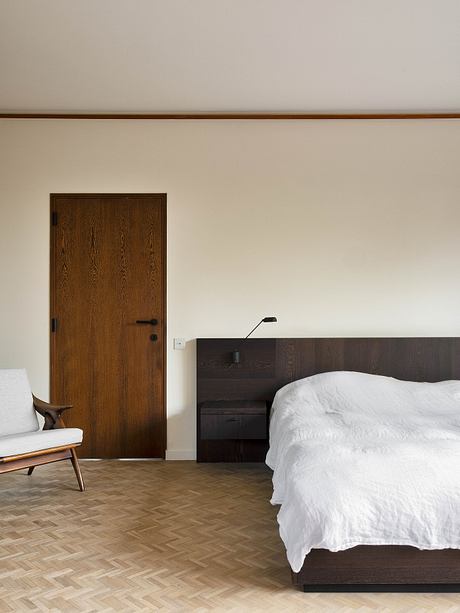
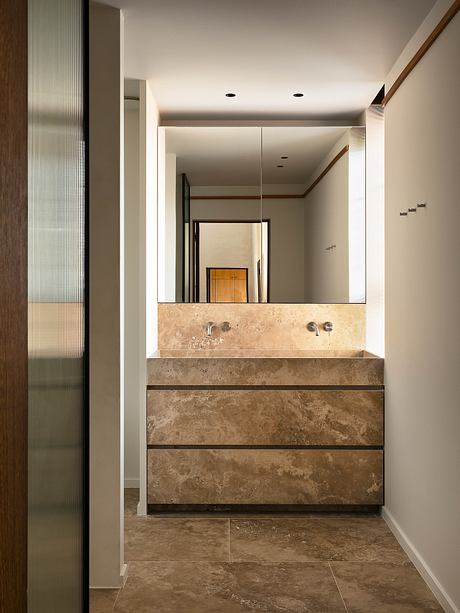
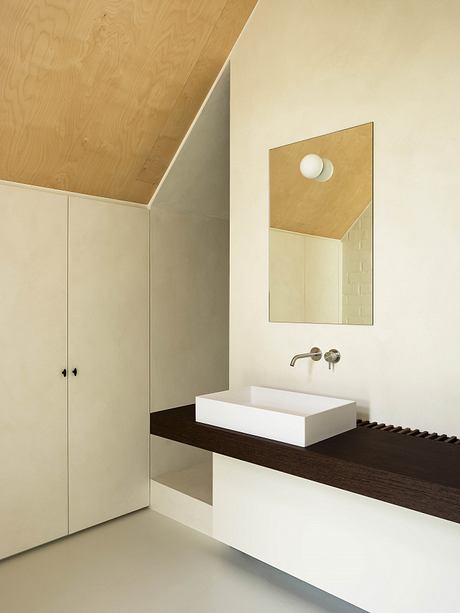
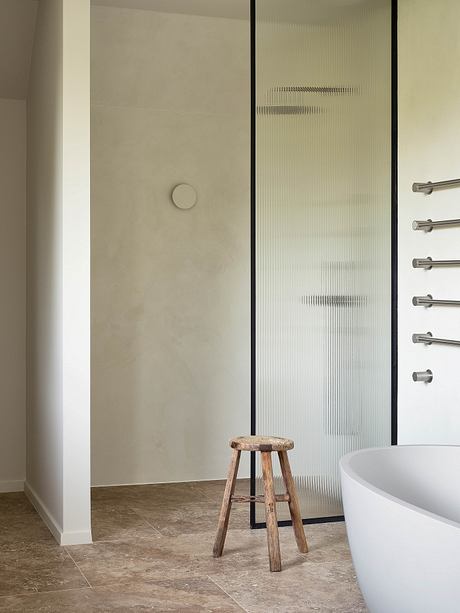
About House De Belder
Nestled within the picturesque residential villa district of Elsdonk in Wilrijk, Antwerp, the House De Belder stands as a captivating architectural gem. Designed in 2022 by the renowned JOE Design Studio, this house boasts a rich history, blending contemporary flair with the distinctive 1970s style that characterizes the neighborhood.
A Legacy of Innovation
The property’s origins trace back to the early 20th century, when the allotment of the Elsdonk grounds commenced shortly before the First World War. Over the decades, the area has seen the creation of numerous iconic villa designs, including works by renowned architects like Jules De Roover. House De Belder, in particular, was designed by the acclaimed architect Renaat Braem for his frequent collaborator, Alfons De Belder, a renowned photographer.
Blending Old and New
The house’s architectural design seamlessly blends classic and contemporary elements. The compact, two-story brick volume is crowned by an asymmetrical gabled roof, covered in roof tiles and featuring a striking staggered gable on both the right-hand side wall and the front facade. This staggered design element is echoed throughout the structure, including in the sloping rear terrace wall, the fireplace’s crowning, and the wooden fences and their brick pillars.
Functional Elegance
The house’s interior is a masterful blend of form and function. The ground floor boasts a spacious garage, a centrally located entrance with a stairwell, and a generous living room with an impressive, free-standing brick fireplace. The first floor is dedicated to the photographer’s studio, with a duplex layout, while the left side of the house accommodates bedrooms, a bathroom, and a range of storage spaces, including a darkroom.
A Modern Transformation
In 2021, the property was acquired by a new owner, a prominent figure in the parquet and carpet industry (Brabo Flooring). The client commissioned a renovation to adapt the house to their needs, including the addition of 2 more bedrooms, 2 additional bathrooms, and a swimming pool. The renovation process expertly blended the home’s original 1970s charm with contemporary design elements, seamlessly integrating the client’s own parquet flooring throughout the residence.
A Timeless Masterpiece
House De Belder stands as a true architectural masterpiece, a harmonious fusion of past and present. With its striking asymmetrical roof, distinctive design elements, and thoughtfully curated interior spaces, this property offers a captivating living experience that honors the legacy of the Elsdonk neighborhood while embracing the modern needs of its residents.
Photography by Piet-Albert Goethals
Visit JOE Design Studio
