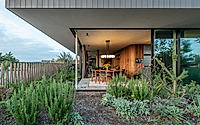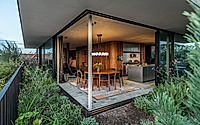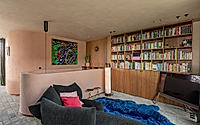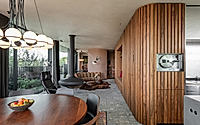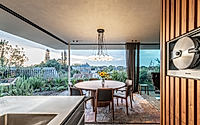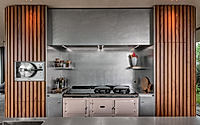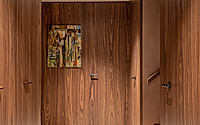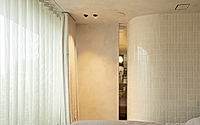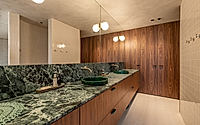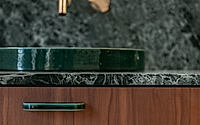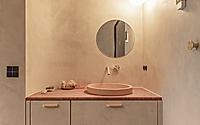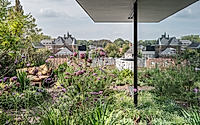Penthouse T: Luxury Yacht-Inspired Duplex in Belgium
Objekt Architecten‘s captivating Penthouse T in Ternat, Belgium, seamlessly blends luxury and serenity. This 2023-designed third-floor duplex apartment evokes the elegance of a yacht, where the sleeping quarters are situated below the bright, open-plan living spaces that offer a 360-degree view of the surrounding rooftop garden.
Featuring a warm, wellness-inspired atmosphere and a meticulously crafted interior, this residence exemplifies the firm’s expertise in marrying form and function.

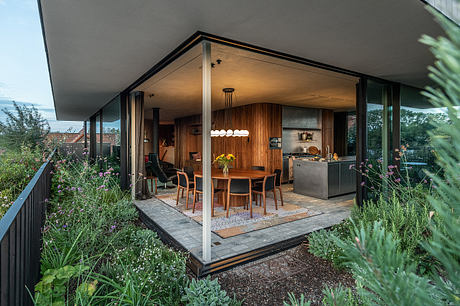
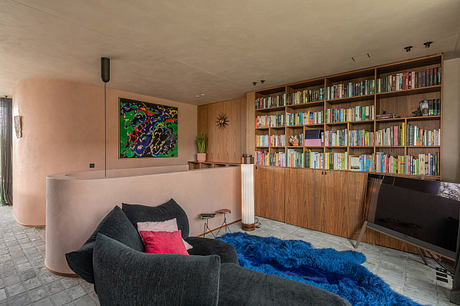

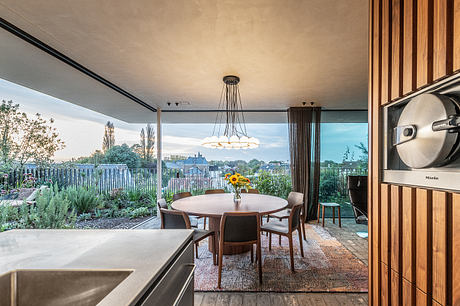
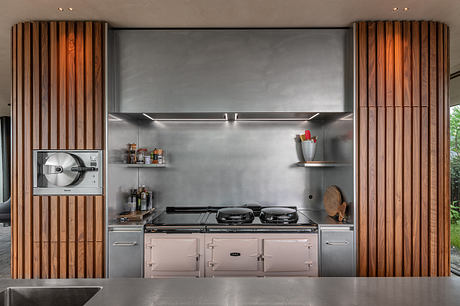
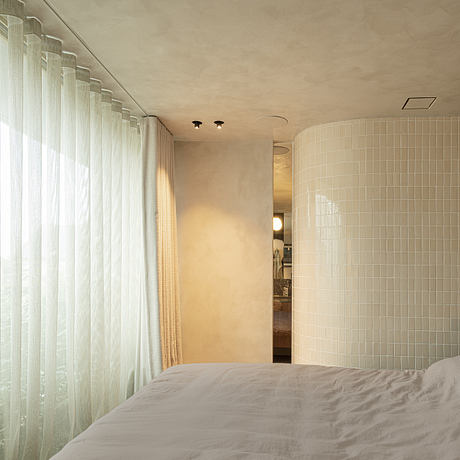
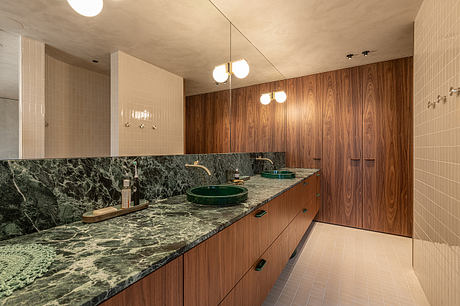
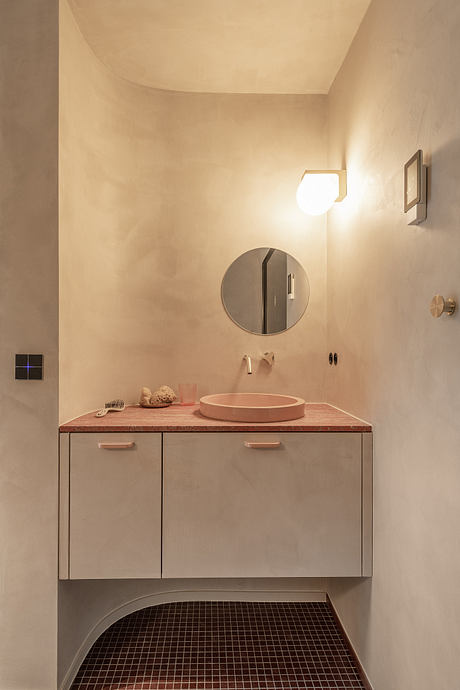
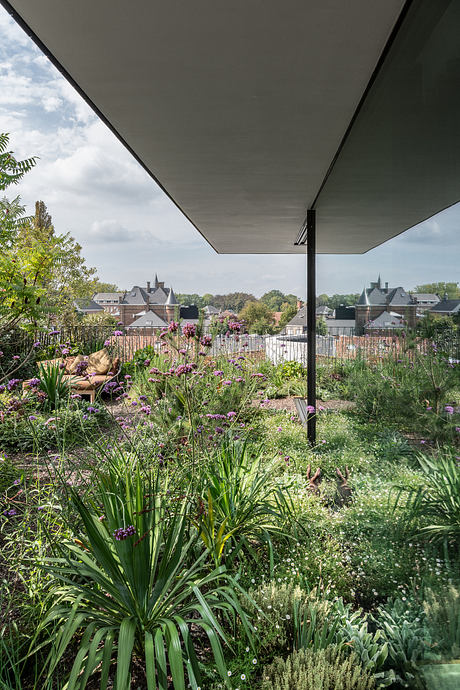
About Penthouse T
Objekt Architecten was tasked with designing a captivating third-floor duplex penthouse. Subsequently, they crafted a residence that evokes the elegance of a luxury yacht. Moreover, the sleeping quarters are situated below the living spaces, allowing residents to escape the daily grind.
Seamless Indoor-Outdoor Living
Ceiling-high, frameless windows on three sides offer a near-360-degree (360°) view of the surroundings and the lush roof garden. Consequently, they seamlessly connect the indoors with the outdoors. Additionally, a rugged floor finish with wide joints enhances this cohesive integration.
Multifunctional Design Elements
A rounded walnut volume in the living space houses various concealed storage and utility functions. Furthermore, it also serves as a partition, separating the different living zones. Behind this volume, a hallway links the kitchen to the intimate TV room and library.
Harmonious Spaces
The reception area, featuring a de Sede sofa and a high-pile rug, is visually divided from the dining space by a floating Gyrofocus fireplace. The dining table, crafted in Belgium, comfortably accommodates guests. Overhead, Astep pendant lighting completes the ensemble.
Culinary Haven
Adjacent to the dining area, a semi-professional kitchen in stainless steel boasts a light pink AGA cooker, creating a dream space for the aspiring home chef.
Serene Sleeping Quarters
A walnut staircase leads to the more intimate sleeping area, where a warm, wellness-inspired atmosphere prevails. This level houses a bedroom with an en-suite bathroom, a laundry room, a toilet, and a multipurpose room with a hamam.
Harmonious Integration of Wellness
Throughout the penthouse, the design seamlessly integrates a wellness-inspired ambiance. From the soothing wooden wall paneling and atmospheric lighting in the night hall to the neutral color palette and custom walnut cabinetry in the en-suite bathroom, every detail contributes to a holistic, relaxing experience.
This Penthouse T in Ternat, Belgium, designed by Objekt Architecten in 2023, offers its residents a luxurious oasis that blends indoor and outdoor living, multifunctional design, and a harmonious wellness-inspired atmosphere.
Photography courtesy of Objekt Architecten
Visit Objekt Architecten
