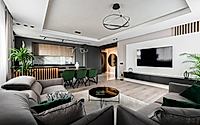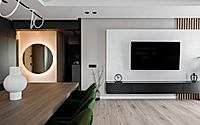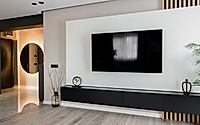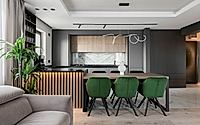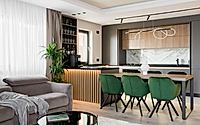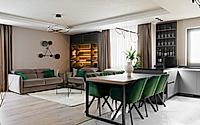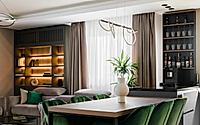Forest Infusion Apartment: Open-Plan Living in Romania
Transforming a 3-room apartment in Romania, Next Interior creates a welcoming and contemporary space for a young bachelor called the Forest Infusion Apartment. The redesigned open-plan layout features dark hues, light wood, and smart home technology, perfect for social gatherings.

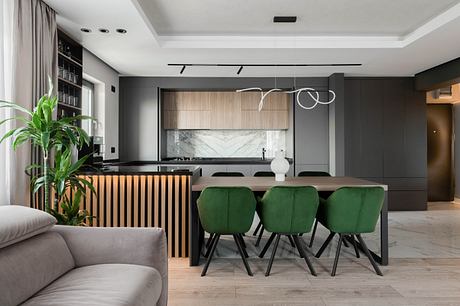
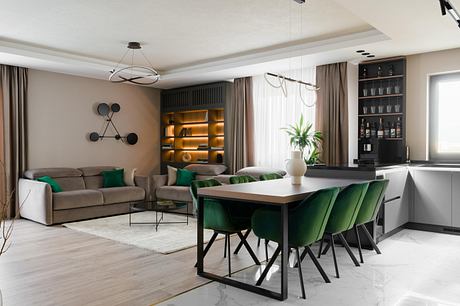
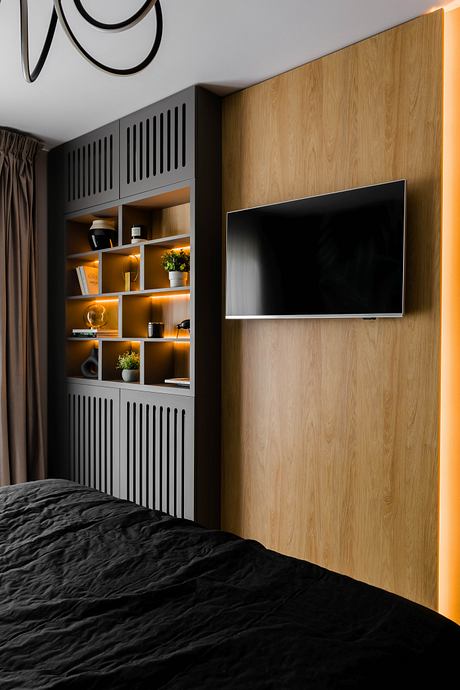
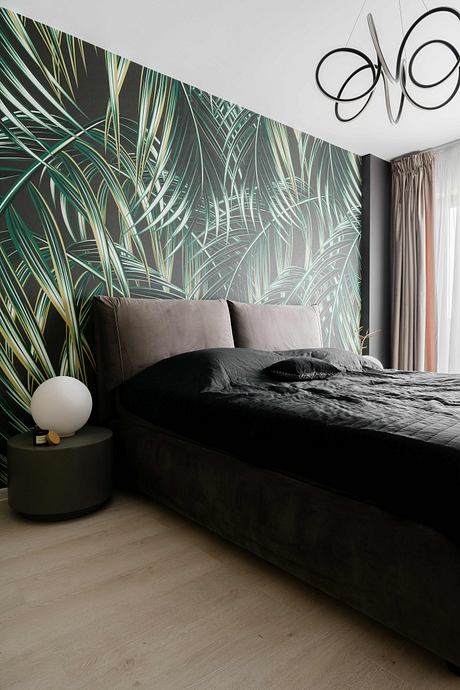
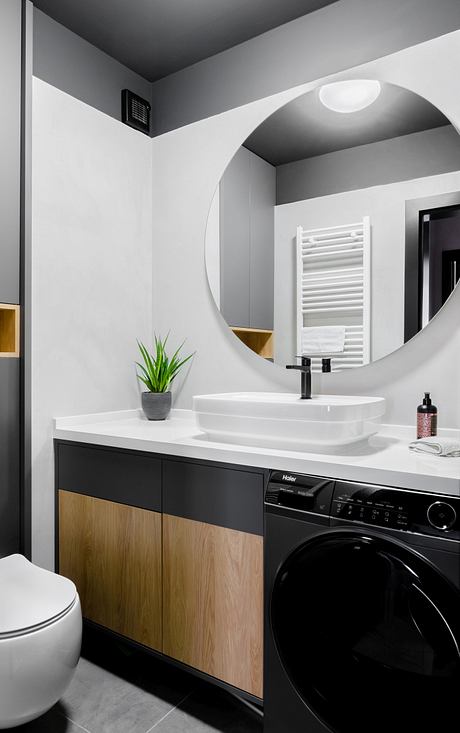
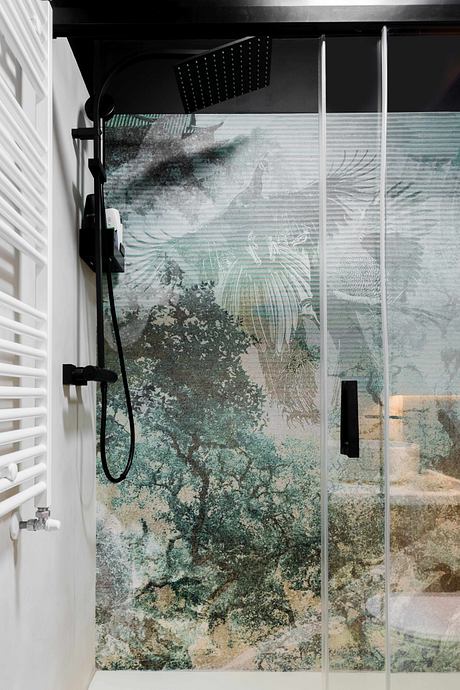
About Forest Infusion Apartment
The project transformed a 3-room apartment into a welcoming space for a young bachelor. From the start, we identified his preference for a contemporary, masculine, and elegant interior. To create this atmosphere, we chose a dark color palette, predominantly shades of grey, light wood, marble-like ceramic tiles, velvet, and wallpaper.
Open Space Design
Initially, the apartment had separate rooms, with the kitchen distinct from the living area. However, we converted the kitchen and living room into an open space, removing walls and incorporating the large hallway area. This change provided a bright and open space, ideal for gatherings and parties. The beneficiary, who does not cook frequently, found the open kitchen perfect for him.
Kitchen Features and Highlights
For the kitchen’s backsplash, we chose marble-look ceramic tiles from Atlas Concorde. We arranged two large slabs in the shape of an open book (“macchiaperta”), extending onto the floor. The dark grey furniture with wooden inserts and the black quartz countertop add to the kitchen’s appeal. The open space allowed us to create a focal point: an extended peninsula with a dining table for six. The peninsula provides extra cooking space, storage areas, and conceals a wine refrigerator, a highly desired feature for the beneficiary. We also integrated a smart-home system with RGB lighting fixtures for quick transitions between relaxing and club-like atmospheres.
Master Bedroom and Bathroom
In the master bedroom, the centerpiece is the wallpaper with botanical motifs on the wall behind the bed, contributing to a restful atmosphere. We applied the same botanical motif in the master bathroom, covering the shower wall with wallpaper from Tecnografica.
Tailored Design for Lifestyle
In this project, we tailored the apartment to the beneficiary’s lifestyle, modifying both the layout and design. The contemporary, masculine, and elegant interior is enhanced by a smart lighting system, creating a perfect home for a young bachelor.
Photography by Sebastian Stan
Visit Next Interior
- by Matt Watts