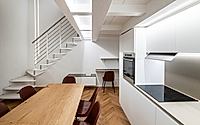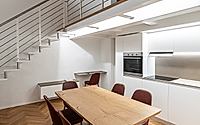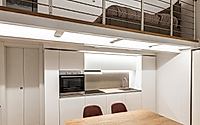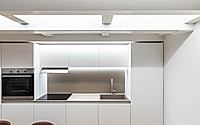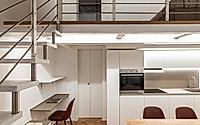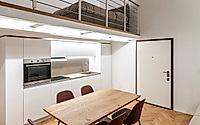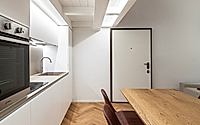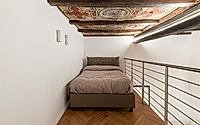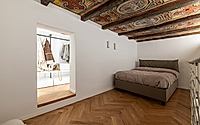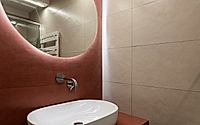Quinta Parete: Revitalizing Bologna’s Historic Apartment Design
Explore Quinta Parete, a stunning apartment designed by Studio DOM – Architettura & Interior Design in Bologna, Italy. Completed in 2023, this innovative space transforms a neglected studio into a functional home. Featuring modern aesthetics and preserved historic elements, it caters perfectly to the needs of contemporary student living.

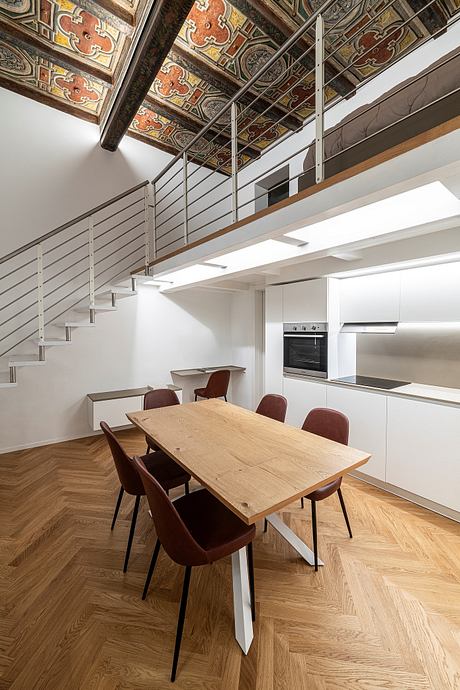
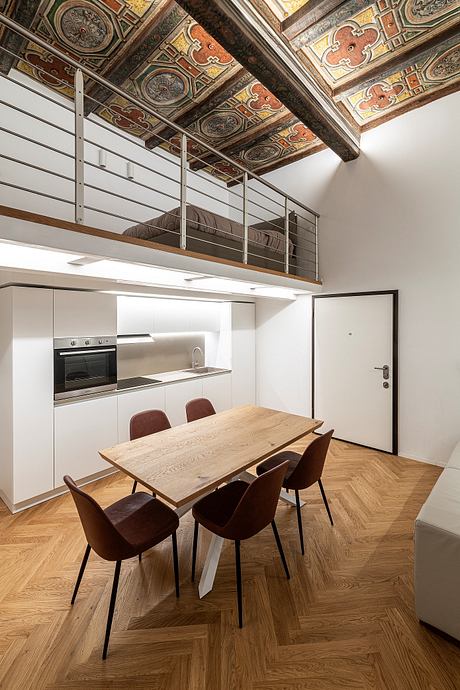
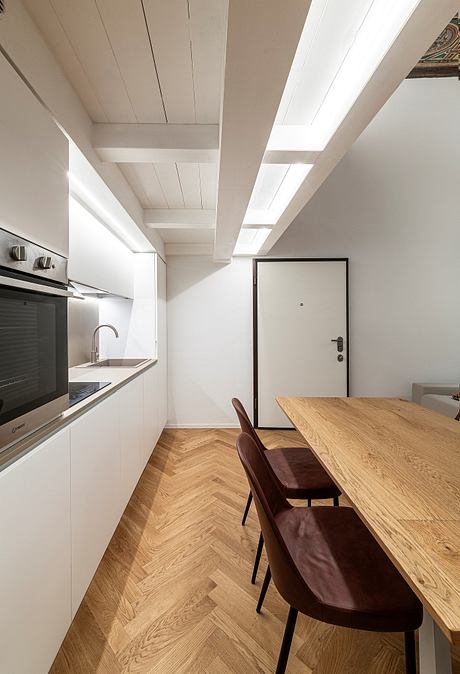
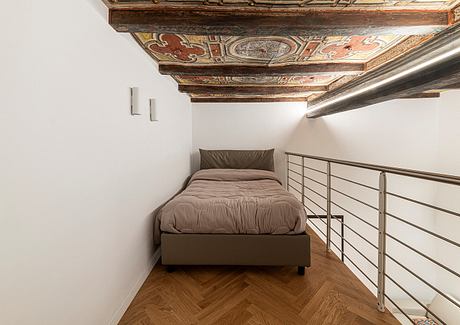
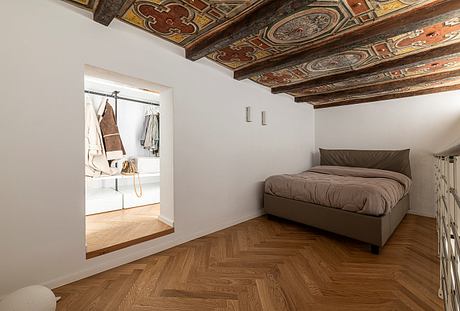
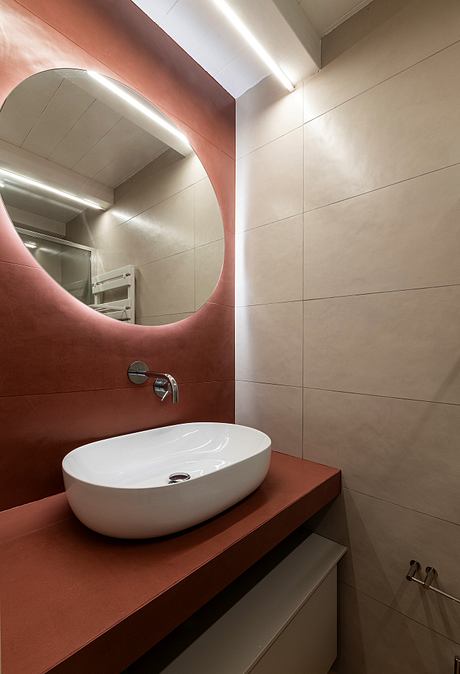
About Quinta Parete
Revitalizing Historic Charm in Bologna
Nestled in the heart of Bologna, the apartment known as Quinta Parete showcases a transformative design by Studio DOM – Architettura & Interior Design. Designed in 2023, this space turns a long-abandoned studio into a vibrant home for a young student. With thoughtful innovation, it revitalizes its historic charm while accommodating contemporary living.
The initial layout comprised a mere 22 square meters, struggling with functionality. To maximize space, the design incorporates a loft, establishing a distinct division between the living area and sleeping quarters. This strategic alteration enhances not only usability but also aesthetic appeal.
Seamless Transition from Living to Dining
Stepping inside, one is greeted by an open and airy living space. The oak herringbone flooring radiates warmth, contrasting beautifully with the sleek white cabinetry. A striking dining table invites guests to gather, fostering community and connection. Modern lighting illuminates the space, accentuating the rich details of the preserved frescoed ceiling.
The kitchen flows effortlessly into the dining area, featuring contemporary appliances and ample storage. This unified design encourages interaction, transforming the kitchen into a social hub. The minimalist aesthetic enhances the space, ensuring it remains functional yet stylish.
Retreat to the Loft and Beyond
Ascending the elegant staircase, the loft reveals a cozy sleeping nook. The preserved ceiling becomes a captivating backdrop. This intimate retreat boasts a comfortable bed and clever storage solutions behind, maintaining an uncluttered look.
Adjacent to the bedroom, the bathroom introduces a splash of modernity. A round mirrored vanity complements the streamlined décor, merging functionality with elegance. Every detail, from the lighting to the choice of materials, echoes the overall commitment to quality.
In Quinta Parete, Studio DOM successfully marries historic preservation with modern design, creating a dynamic living space that meets the needs of today’s student life. This project exemplifies how thoughtful renovations can breathe new life into vintage architecture, ensuring both beauty and practicality endure.
Photography by Studio DOM
Visit Studio DOM – Architettura & Interior Design
