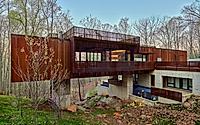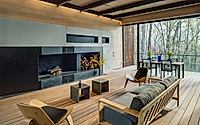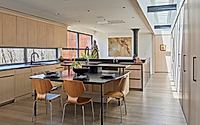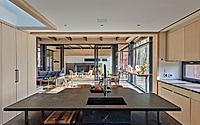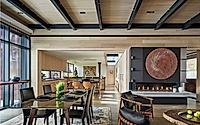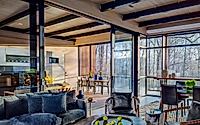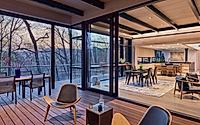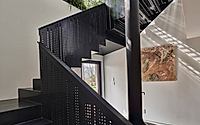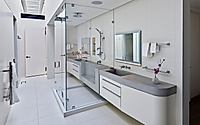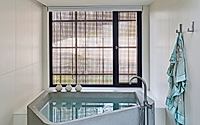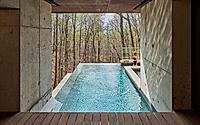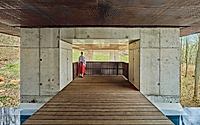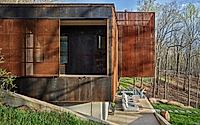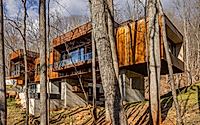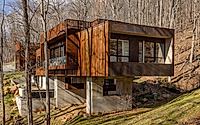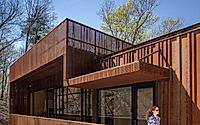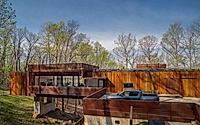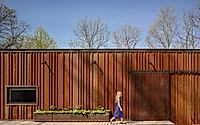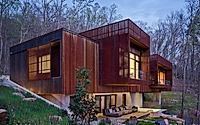Night Song Bridge House: A Sustainable Retreat in the Woods
Discover the Night Song Bridge House, an exceptional retreat designed by HEDS Architects in the United States. This stunning house seamlessly integrates with its wooded environment using sustainable materials like corten steel. Embracing both modern design and nature, it offers breathtaking views and a unique living experience connected to the landscape.

The Night Song Bridge House exemplifies innovative architecture that beautifully harmonizes with its environment. Nestled among treetops, this unique residence spans a ravine, creating a bridge-like structure that connects both nature and luxury.
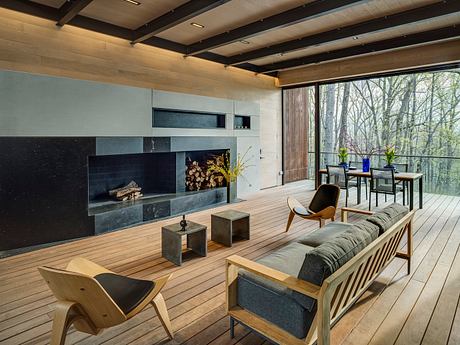
Architectural Design and Materials
Designed by HEDS Architects, the house showcases a striking corten steel façade that resembles the local red clay, blending seamlessly into the wooded landscape. This duality of materials reinforces the connection between the home and its surroundings. The upper level, suspended among the trees, provides breathtaking views, while the lower level grounds itself in the earth with solid concrete.
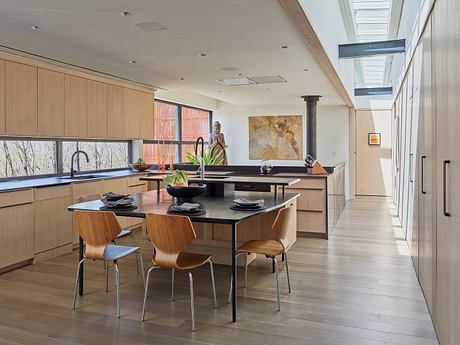
Living Spaces and Layout
The main living areas encompass an open family room, a modern kitchen, and a primary bedroom. Large windows allow natural light to flood the interiors and invite the picturesque landscape indoors. A long skylight runs the house’s length, manipulating light to enhance the ambiance throughout the day.
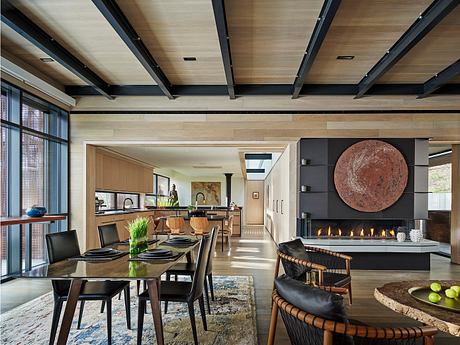
Lower-Level Design Features
The lower level includes children’s bedrooms and a family room, providing cozy retreats for relaxation. Here, the pool appears to merge with the ravine, creating an illusion of water cascading into nature. The integration of perforated metal elements invokes the rhythm of nocturnal sounds while visually complementing the corten details.
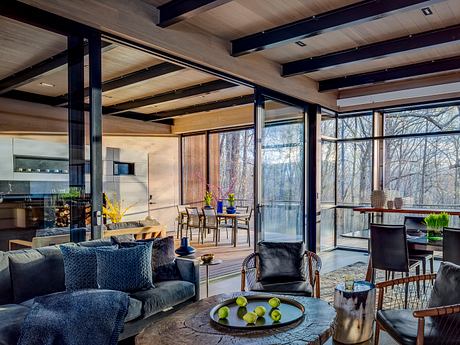
Connecting the Family to Nature
Every aspect of Night Song Bridge House aims to deepen the family’s connection to the environment. The planted roof terrace embraces the forestry above, while terraces and porches encourage outdoor living. Thoughtfully chosen materials echo the natural landscape, establishing harmony throughout the design.
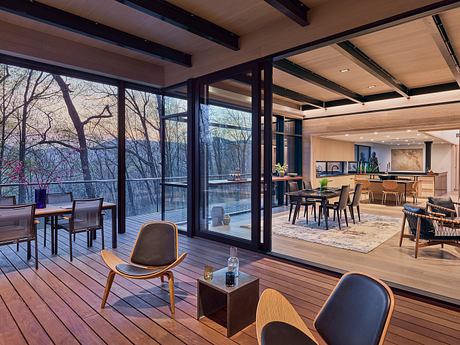
Passive Solar and Energy Efficiency
The house incorporates passive solar home design principles, prioritizing natural ventilation and temperature control. Features like a dogtrot design promote airflow, while high-efficiency elements ensure minimal energy consumption. Super-insulation with triple-pane windows and a robust weather barrier enhances comfort.
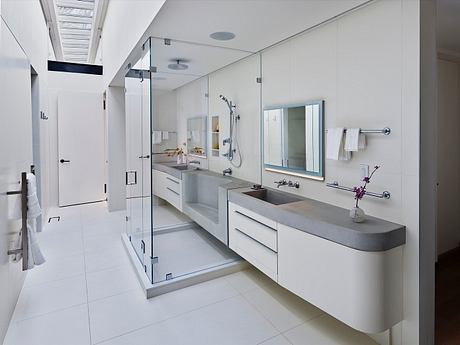
Sustainable Systems for Eco-Friendly Living
Night Song Bridge House supports eco-friendly living with a 12 KW photovoltaic system and geothermal heating and cooling. These systems significantly reduce energy loads, aligning the home with modern sustainability standards. A vegetated green roof absorbs rainwater, further solidifying this retreat’s dedication to nature.
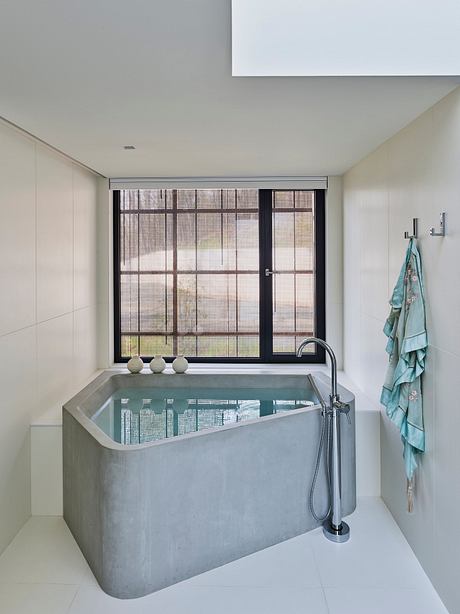
In summary, the Night Song Bridge House stands as a testament to modern architecture that prioritizes both beauty and environmental stewardship. Through thoughtful design and a commitment to sustainability, it becomes a true embodiment of living in harmony with nature.
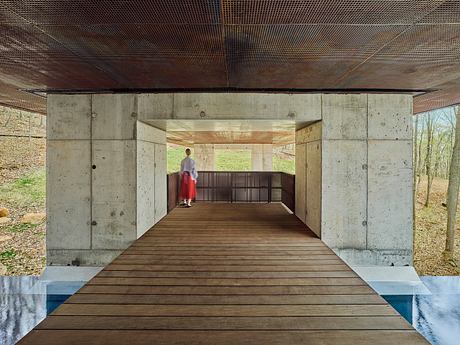
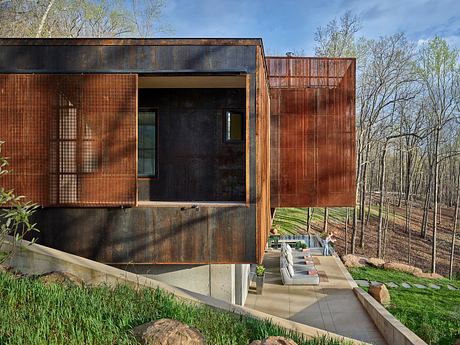
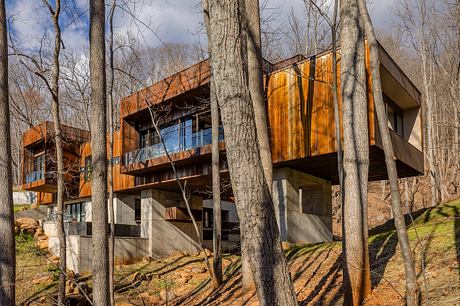
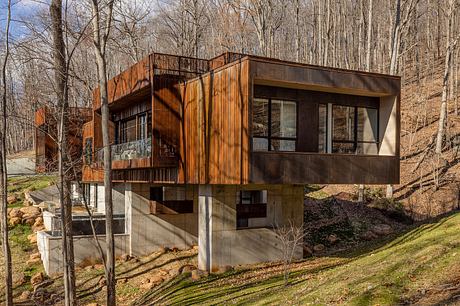
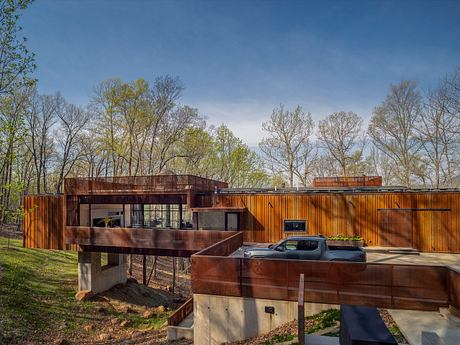
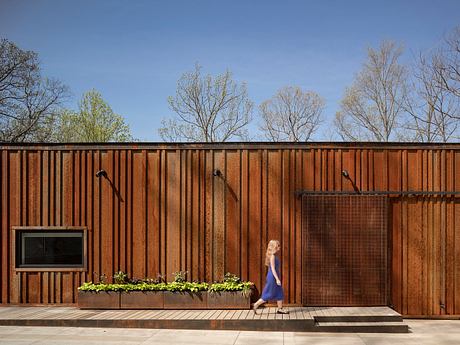
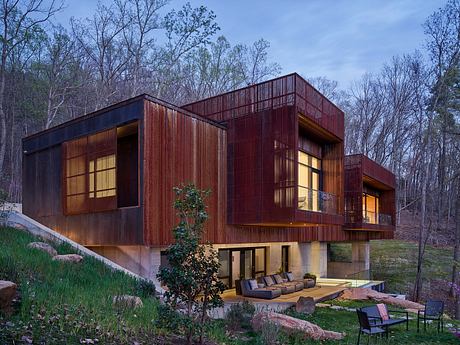
Photography courtesy of HEDS Architects
Visit HEDS Architects
