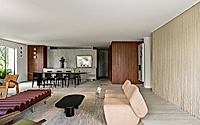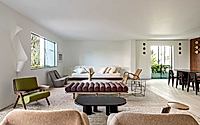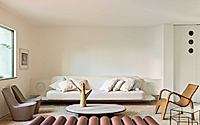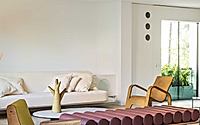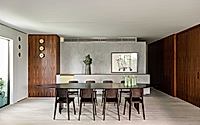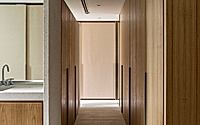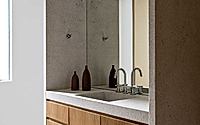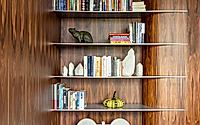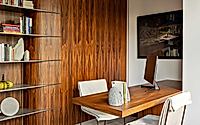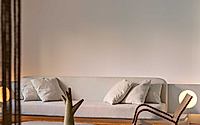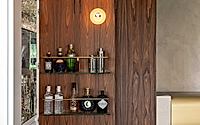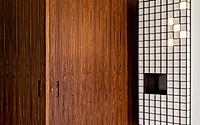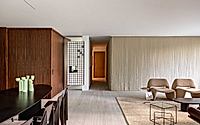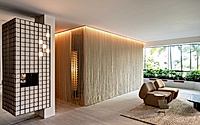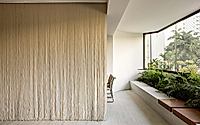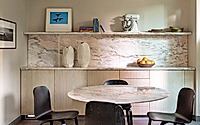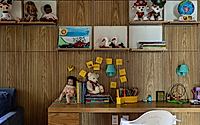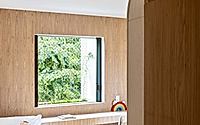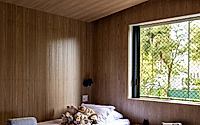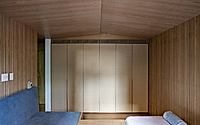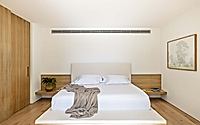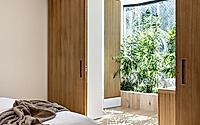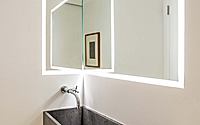Aurora Apartament in São Paulo by Pascali Semerdjian Architects
The Aurora Apartament by Pascali Semerdjian Architects, located in São Paulo, Brazil, is an apartment redesigned in 2024. The architect relied on the clients’ specifications as he created the internal layout. Key details include the varied selection of local materials and distinctive aesthetics, including wooden and brass elements.

Harmony and spaciousness in São Paulo apartment
The Aurora Apartament, designed by São Paulo studio Pascali Semerdjian Architects, is not just a single-family home; it’s a personalised space reflecting the residents’ personality. Completed in early 2022, the project kicked off almost simultaneously with construction in late 2020. Nestled in a private street in São Paulo’s Alto de Pinheiros neighborhood, the apartment offers proximity to shops, services, and the sprawling Villa Lobos park.
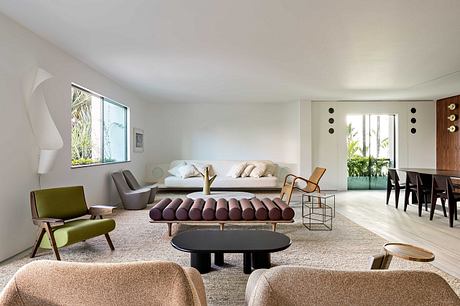
The project’s overriding aim was to infuse individual character into each space while maintaining a consistent overall harmony, resulting in stylish interiors. The extensive renovation allowed for the creation of airy, luminous, and inviting spaces tailored to the family’s needs. Choosing materials was pivotal in shaping the project’s uniqueness, with each element meticulously thought through.
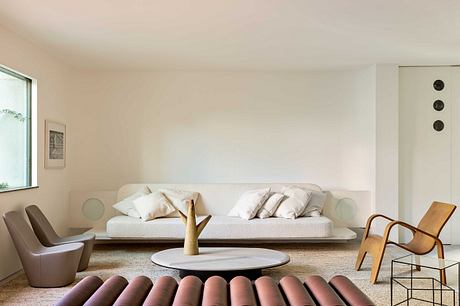
In executing this vision, establishing the floor plan came first, requiring iteration and adaptation as structural elements unexpectedly emerged throughout the construction process. Without an initial structural plan, pillars and slabs were slowly revealed over time, offering new information for sketching and refining the layout.
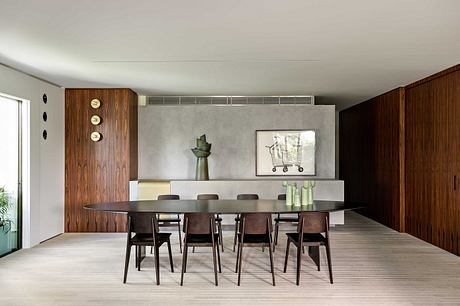
Comfortable architecture and joyful elements
When primary organisational details like circulation and room placements were “settled,” it was time to inject personality into the layouts. Special attention was paid to walls and volumetric arrangements, resulting in a design thoroughly studied and fine-tuned through many hand sketches, prioritising furniture proportions and architectural alignment. As the clients expressed, “you didn’t do exactly what we asked, but we loved absolutely everything!”
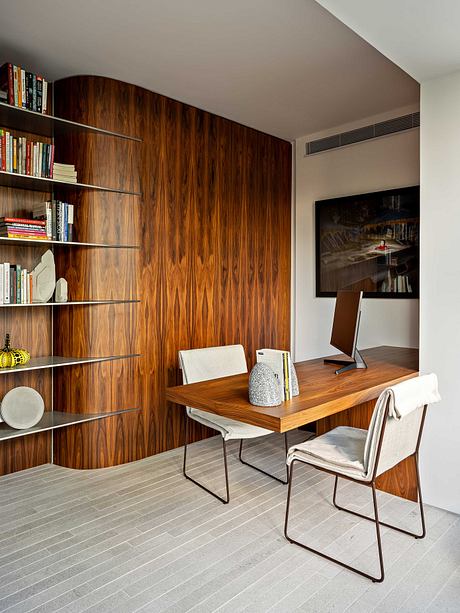
A light, fresh ambience permeates the space, partly thanks to stone slat flooring in a wooden floor-like pattern in the social areas, while wooden flooring graces the private domains. Natural wood panels frame the entrance, complemented by custom-designed storage furniture.
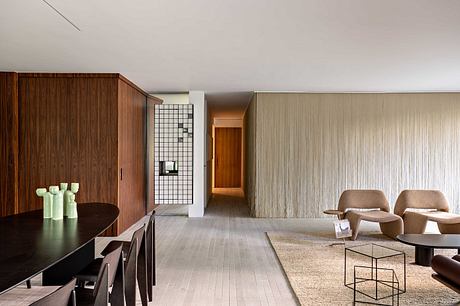
Open dining and living room spaces connect to an integrated balcony, featuring lush tropical landscaping contributing to a garden-like perspicuity. This green terrace includes an office area, providing a versatile new zone.
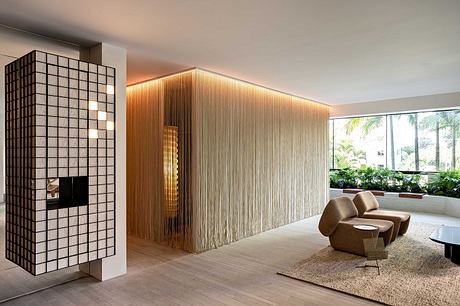
Fostering intimacy and warmth, the TV room is cordoned off from the rest of the social areas by wooden panels adorned with superimposed string curtains, soft lighting, and unique shades, creating a distinctive and special setting. Emphasis on indirect lighting in nearly all areas taps into the studio’s commitment to comfort and architectural appreciation. In the private area, two bedrooms and one guest room are constructed, along with a primary suite for the couple, with an open bathroom, upper glass insulation, enclosed by their closet.
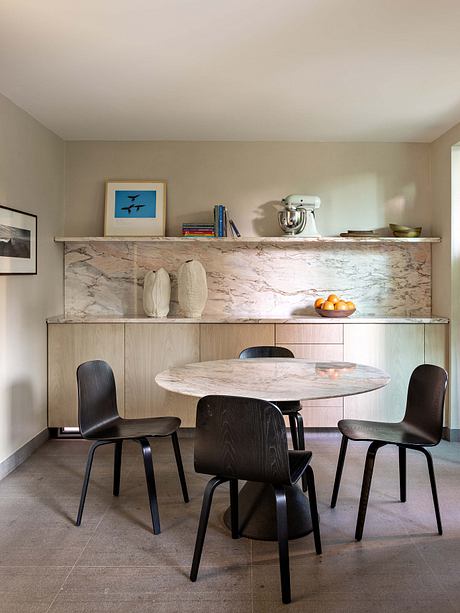
In another division lies the toy room, side by side with the children’s suites. Former balconies have transitioned into functional offices asked for by the owners, closed off through panel doors.
The partitions devised give rise to two different universes within the home: a cosy, intimate domain designed for family use and a minimalist, social space for entertaining and professional functions. Clear plan demarcation and material use were key in achieving this dichotomy.
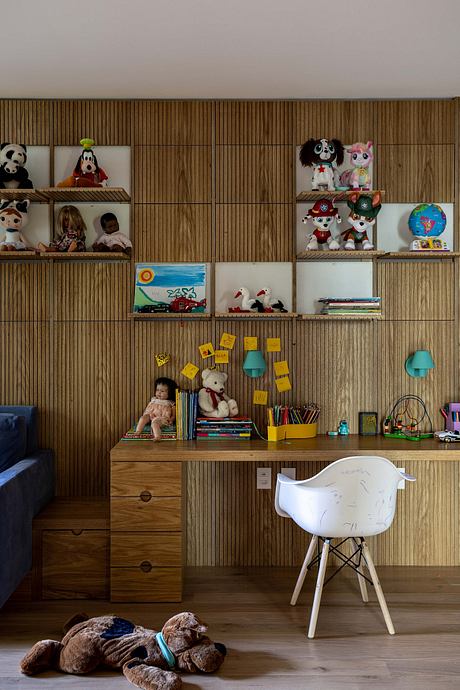
Customised furniture and decorative pieces
Material choice, another main axis for Pascali Semerdjian Architects, complements the new spatiality with contrast in colors, textures, and temperatures. The stone floor’s cold touch is balanced by precise slat modulation, with dark, textured wood panels and tailored furniture in woven fabric, featuring works from famed Brazilian and international designers alongside custom studio designs.
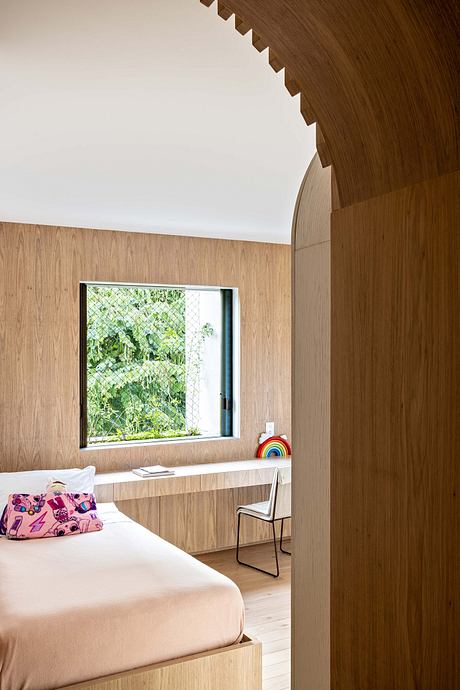
Notable elements include a grid-patterned entry cloak closet, a brass drink cooler on the dining counter, and a drinks cabinet featuring a circular cutout that frames the interior lights and creates a picture-perfect reveal when opened.
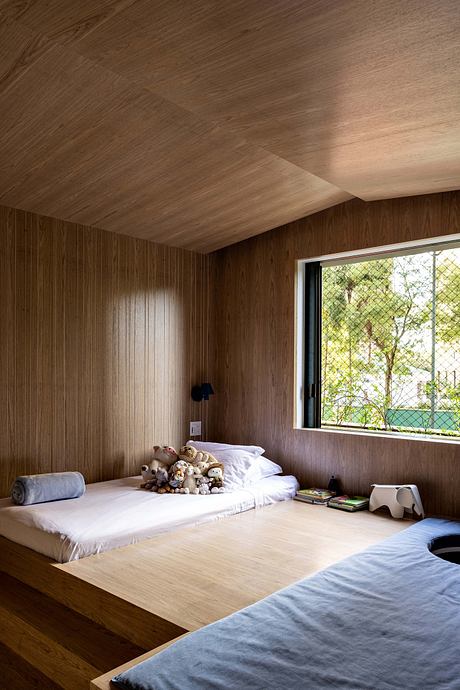
Emphasising a refined, sober, yet inviting and organic atmosphere, the apartment evokes the emotionality and fluidity that should define any home. The innovative design and spatial strategies span beyond the social areas, offering unique touches in every room, especially the children’s spaces designed to be whimsical yet durable, serving the family well throughout childhood, adolescence, and beyond.
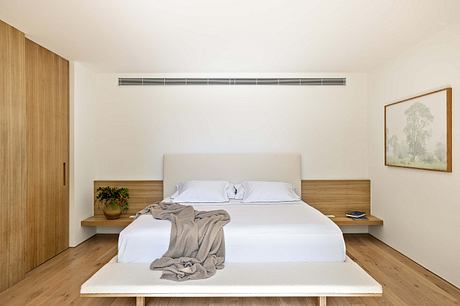
A slat-panelled wall with adjustable shelving extends through the kids’ domain. An arch-shaped white wardrobe graces the daughter’s room, while in the younger son’s suite, a statement bed is lifted from the floor, with a sofa that features a low tunnel below for hiding and playing games. The bedroom ceiling resembles a compact house with wooden beams that continue lining the walls with staggered slat edges.
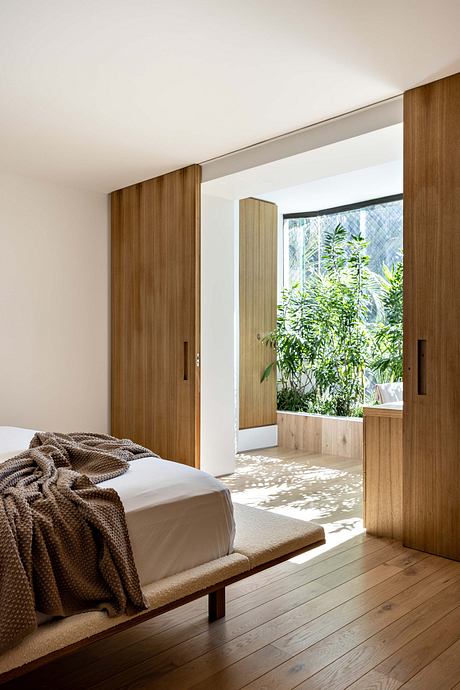
Categorisation of home spaces and balanced layouts
Guided by a commitment to both people and the planet, Pascali Semerdjian Architects cannot help but consider the profound changes triggered by the COVID-19 pandemic. Dedicated to exploring fresh designs, forms, materials, and solutions, past clients can be credited to instigate the studio’s pursuit. This project emerged and materialised during the pandemic’s peak, when domestic layouts and the distinction between a home’s private and social spheres were critical points of reflection.
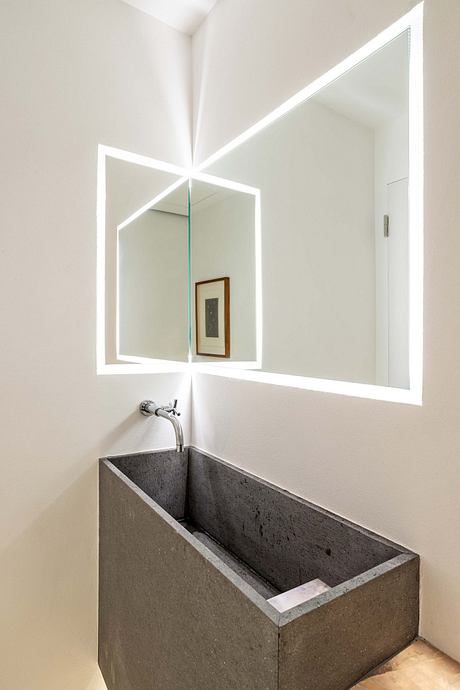
By balancing and enhancing the various functional spaces of the home, residents can enjoy moments together while preserving the option of privacy. Architecture and design serve as pivotal tools in maintaining personal fulfilment and rejuvenating family dynamics. Far from simply a cozy dwelling, weekdays and evening gatherings come together to create an environment that prioritises satisfaction and social interaction, complete with extensive social areas and kids’ play zones.
More than the pandemic’s social impacts, the global health crisis underlined the importance of thoughtfulness and quality in a home environment. Prioritising unique and special details rather than creating mere functional or habitable spaces becomes essential. Elevating family relationships and appreciating home life via architecture and design—where rest, leisure, and bonding all coexist in harmony—is the ultimate goal Pascali Semerdjian Architects sets out to achieve at the Aurora Apartament.
Photography by Fran Parente
Visit Pascali Semerdjian Architects
