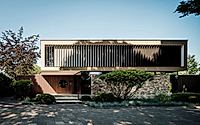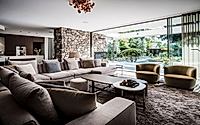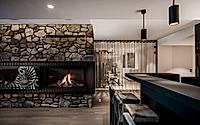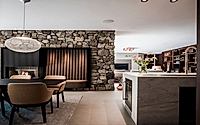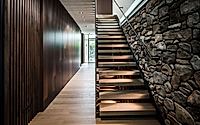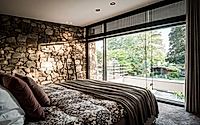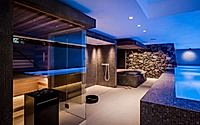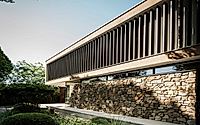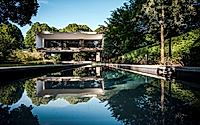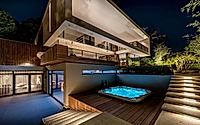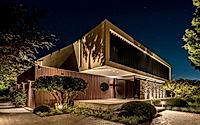Villa S2 Captures the Essence of 1950s and ’60s Design
Francois Hannes and Tom Kneepkens undertook a highly refined renovation project of a Dutch Villa S2, harmoniously merging retro design with modern luxury. The architects drew inspiration from ’50s and ’60s design, creating a cinematic space with a strong character. Features include Geopietra stone cladding, wenge wood, steel, and luxury marble. The design emphasizes seamless integration between indoor and outdoor spaces, resulting in an atmosphere of timeless elegance and grand ambiance.

Retro Design with Modern Luxury
Francois Hannes and Tom Kneepkens transformed the villa with a vision that merges retro design with modern luxury. The architects drew inspiration from the ’50s and ’60s, infusing the villa with a cinematic, character-filled atmosphere. “I drew inspiration, among other things, from James Bond films of the ’60s,” said Hannes, emphasizing the villa’s cinematic look. Kneepkens added, “The 1950s and ’60s in America are my sources of inspiration, naturally reinterpreted for the present.”
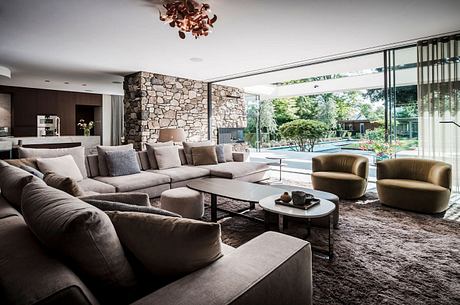
Interior and Exterior Features
The interior of Villa S2 is characterized by wenge wood for customizations, solid steel, leather in the staircase, bar, and sliding doors, and luxury marble. The interplay of light with forms and materials creates a dynamic atmosphere. The exterior features an enclosed space on the street side and a wide opening towards the garden. Horizontal lines dominate, especially on the exterior, with Geopietra® cladding prominent on the sides of the two stairs surrounding the outdoor hot tub.

Geopietra® Stone Cladding
Geopietra® manufactured stone cladding serves as a key symbol of the seamless integration between indoor and outdoor spaces. A custom model, commissioned by the client, reveals its elegance throughout the villa. The varied shape of selected stones draws inspiration from the Geopietra® Spontaneo profile in a mix of warm and cool tones. The model clads the long entry wall and accompanies the interior staircase to the first floor, enhancing the villa’s unique atmosphere.
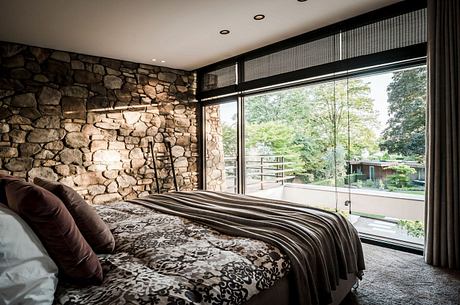
Attention to Detail
Every aspect of the villa has been thoughtfully crafted with meticulous attention to detail. Hannes’ innovative interior approach considers sightlines, light influence, and internal layout. The exterior, redesigned by Kneepkens, structures around interior spaces tailored for the residents, creating a cohesive effect. Villa S2 serves as an exclusive retreat where luxury blends with timeless elegance, captivating and enchanting all who experience its grandeur.
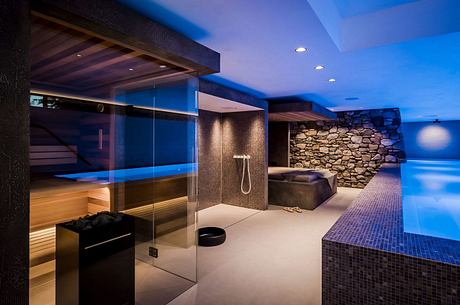
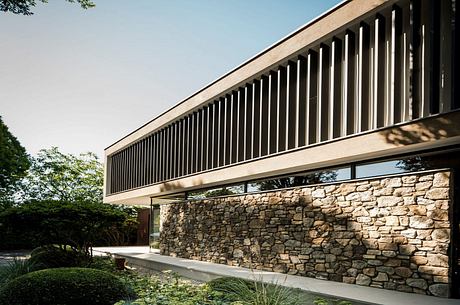
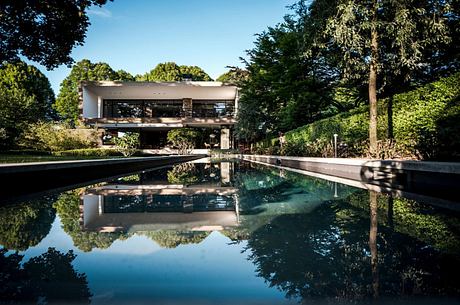
Photography courtesy of Francois Hannes
Visit Francois Hannes
