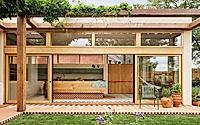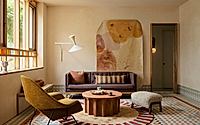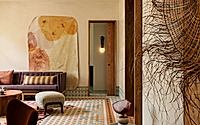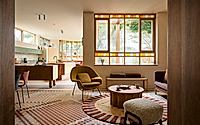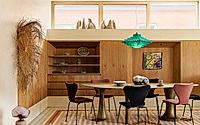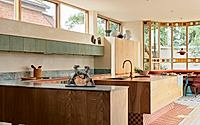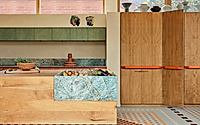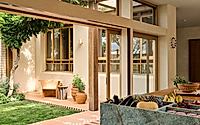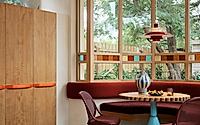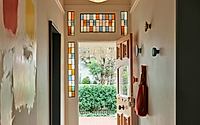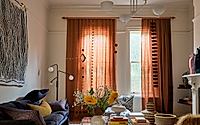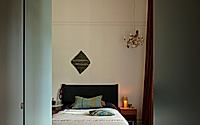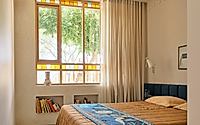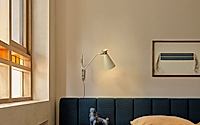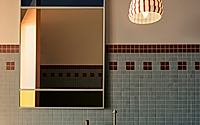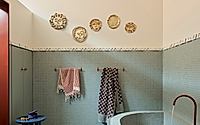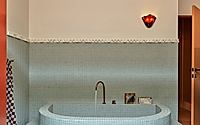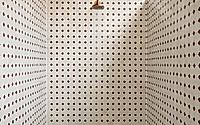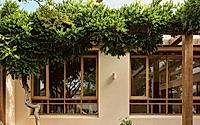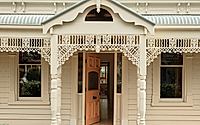Mo Jacobsen by YSG Studio Combines Egyptian and Nordic Elements
Designed by YSG Studio in 2023, Mo Jacobsen is a home in Melbourne, Australia, blending Victorian weatherboard with a new addition. The home incorporates Middle Eastern and Nordic elements, with a focus on sustainability through the use of Hempcrete. The interior boasts rich spice notes, gem-hued leadlight panes, and various references to multiple cultures, creating a unique and harmonious living space.

With its intrepid material and pigment pairings, our renovation of a Victorian weatherboard plus its new addition complements the adventurous nature of its Egyptian owner. Married to a Danish minimalist with a preference for pale timber (resulting in Queensland Maple aligning new joinery given its soft shade yet expressive woodgrain), the home is a match made in hygge heaven with exotic Middle Eastern beats.
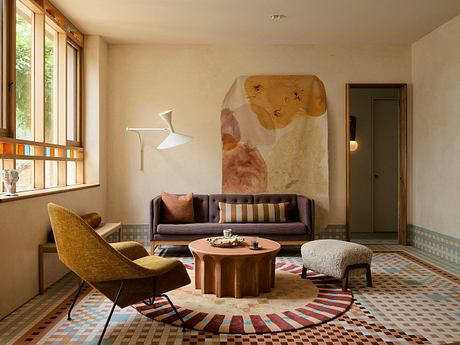
By stripping the house back to its original frame to build conjoined living spaces, a bathroom and laundry plus a master retreat, two thirds of the family home is a new light-filled addition. We used Hempcrete as the couple were committed to building sustainably, and it provides ideal thermal and cooling properties. The curvaceous dining alcove, semi-enclosed courtyard plus the earthy external wall tone were inspired by the Egyptian architect Hassan Fathy’s mud brick constructions.
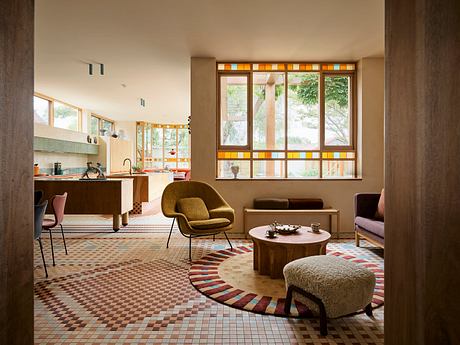
The summer lounge’s windows now open sightlines to the garden from the entrance, visually expanding the footplate (original blocked by boundary walls). We staged tonal intensities and lux levels, beginning with the transformation of the dim grey façade to gentle ginger and apricot tones. New gem-hued leadlight panes surround the entry, linking to the rear extension’s deeper mosaic glass ribbons stitching windows together (plus the master ensuite’s leadlight shower panes). Lining the porch, tiles hint at patterned innovations within the new living area where a ‘carpet’ of vitrified porcelain tiles (an original Victorian era floor material) form pixelated patterns inspired by Persian rugs to demarcate zones, also flowing onto the courtyard.

The home nurtures with sanctuary-like appeal and inspires with fictional flair. Within the winter lounge (in the original structure), we enhanced heritage features. Pendant cups ignite interest in the decorative ceiling while an artwork hangs from an original picture rail. Sofas and armchairs take on rich spice notes (in unison with the new summer lounge). An abstract rug and details within the turmeric curtains hints at the geometric motifs revealed in macro detail within the new living space (including a custom kaleidoscopic circular carpet replicating the pixilated floor patterns). Acknowledging the home’s original timber mouldings and decorative ceilings, protruding triangular and bowtie tiles line high datums within the hammam-inspired bathrooms and the master bedroom.
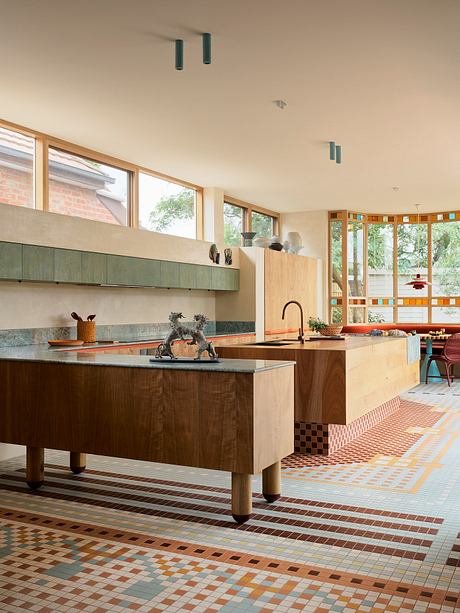
Multiple timelines and Middle Eastern, Egyptian and Nordic references co-exist harmoniously with Australian ties. Lighting alone acknowledges the home’s Victorian heritage via eloquent glass pendants, a fluted garnet scone in the main bathroom, plus the winter lounge’s chandelier. Classic Jacobson dining chairs complement the Saarinen Womb chair and Poulsen pendant, while a beaded Apparatus sconce leading to the master suite adds exotic mystique, as does the dining table’s bronze straw marquetry surface, a pivotal piece we specified from Egypt. The master suite’s hand-embroidered bed runner is a custom Louis Barthélemy piece that playfully references Egyptian mythology.
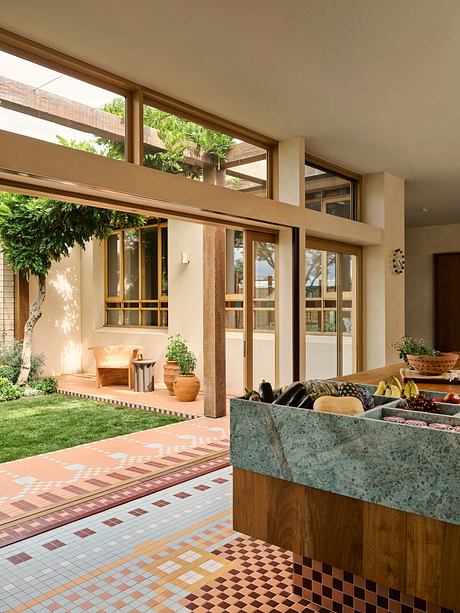
Enhancing the tiled floors, furnishings possess levitational qualities. The breakfast nook’s arc banquette gently hovers, as do custom timber consoles in the master bedroom. Within all the bathrooms, modular yet vibrant stone basins float above streamlined cabinets attached to walls.
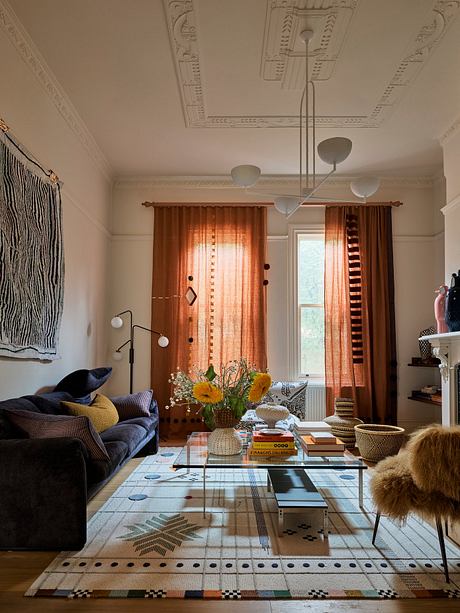
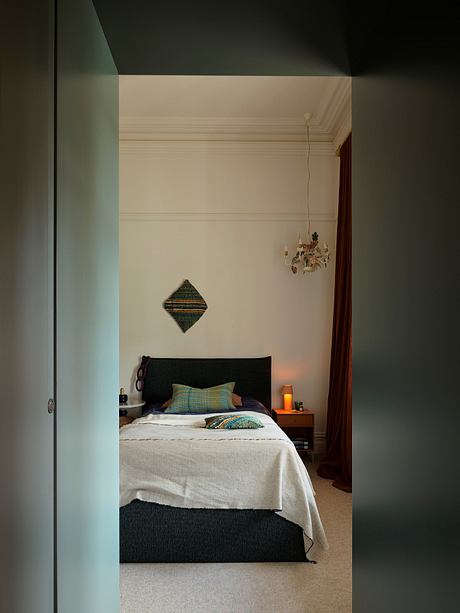
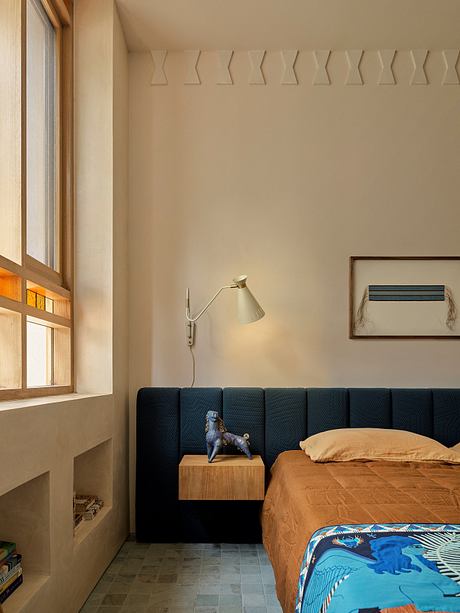
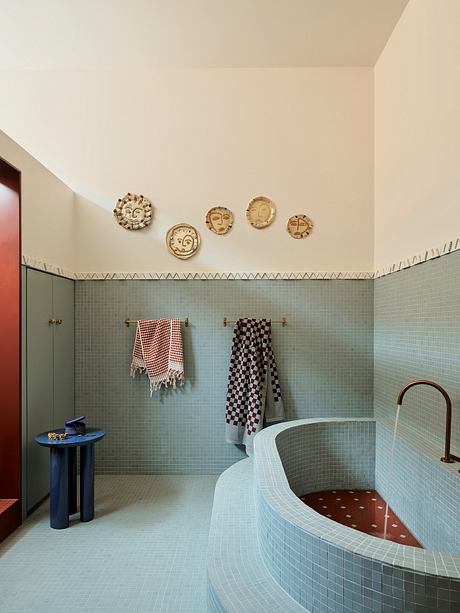


Photography by Anson Smart
Visit YSG Studio
