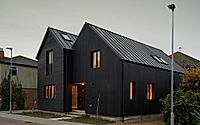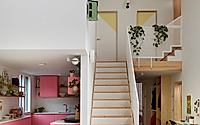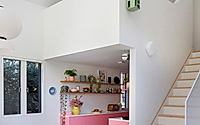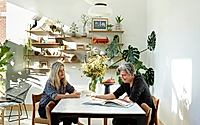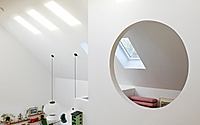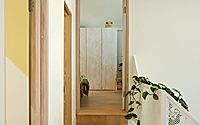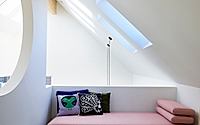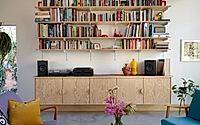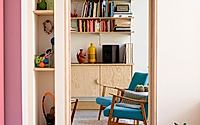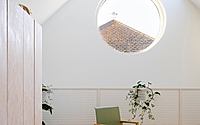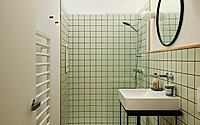St Johns House By Paul Archer Design Links Maritime History
St Johns House, designed by Paul Archer Design, is located in Wivenhoe, United Kingdom. This home was created for an artist seeking a light-filled, energy-efficient space on a plot near the Colne Estuary. The design includes a double-gable roof, dark timber cladding, and metal roofing, reflecting the area’s maritime history. Rooflights and flexible interiors define the contemporary yet historically linked design.

The studio completed the building on a site once part of local shipbuilding yards.
The house serves as a flexible space for living, entertaining and making art.
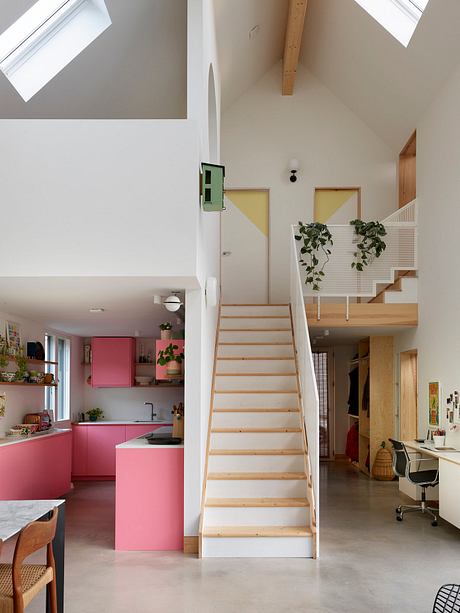
According to the studio, the plot was previously occupied by an unfinished building – the previous owner had installed concrete foundations for a house that was never completed.
“Rather than removing the previous foundations we decided to work with them and modify to suit our new design,” said the studio.
“Buildings are laid out around a courtyard garden.”
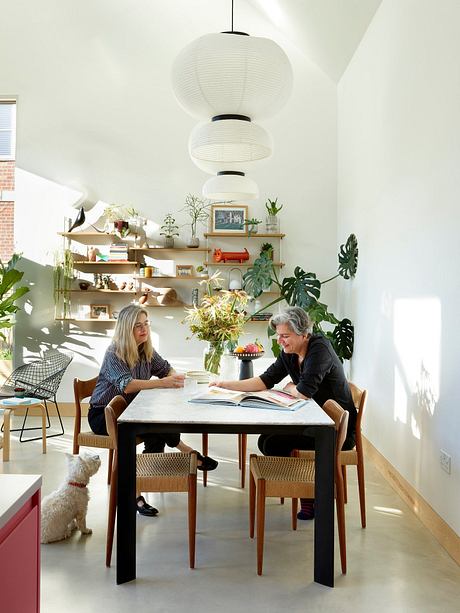
The studio used materials and forms that reflect a nautical character, drawing from the building’s waterfront location in Wivenhoe and the plot’s maritime history.
“Inspired by the rich maritime history of Wivenhoe, the design employs a double-gable roof, timber cladding in a dark colour and metal cladding on the roof,” said the team.
“Typology and materials forming a close link to local boat-building sheds.”
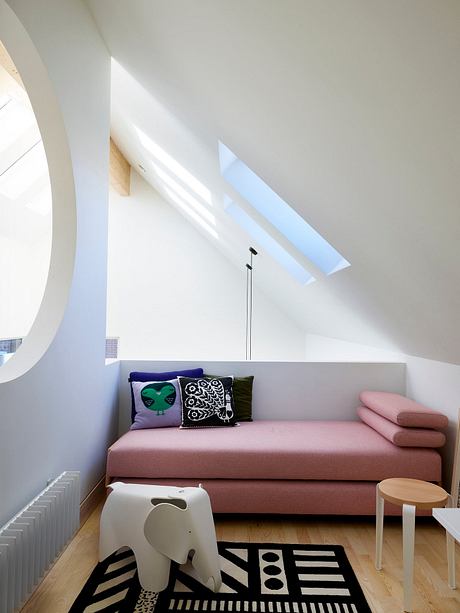
“The client’s brief asked to provide enough flexibility that the two volumes can be separated in the future,” said the team.
Large glass doors on the ground level connect the living spaces to the exterior courtyard, and the upper levels are defined by varying ceiling heights that create a dynamic skylit interior, the team said.
“The first floor features different ceiling levels, creating a lower ceiling towards the front, with the house opening to a double-height vaulted space to the rear,” said the team.
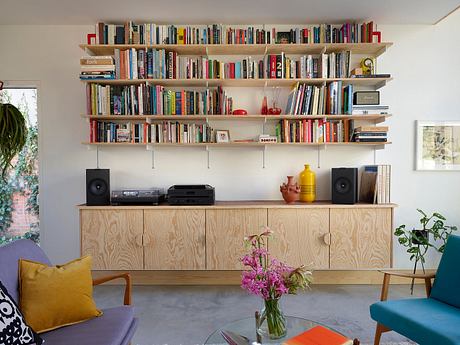
Throughout the modern home, the studio prioritised windows and skylights to ensure natural light permeates all of the interior spaces.
The building had to comply with the standards of the Lower Wivenhoe Conservation Area, so the team prioritised its aesthetic impact, drawing on the site-specific nautical context.
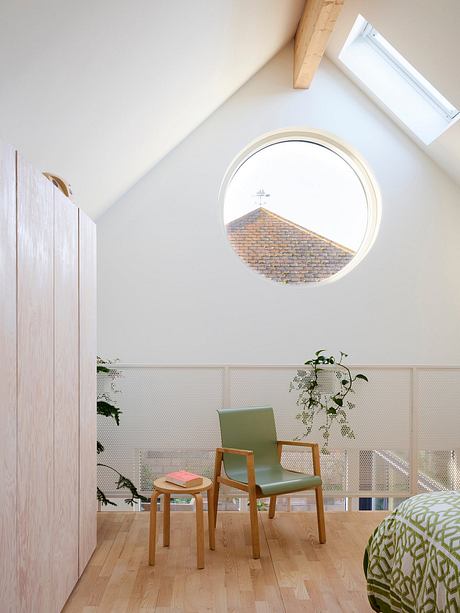
“Extensive research was done on the history of the area and the buildings, existing and historic.”
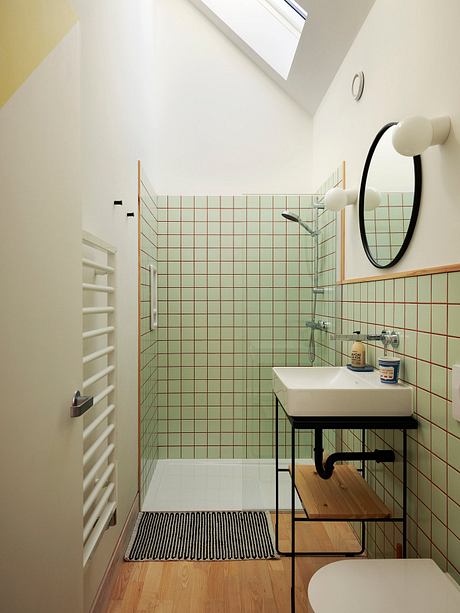
Photography by Rachael Smith
Visit Paul Archer Design
