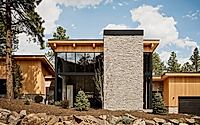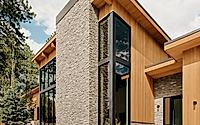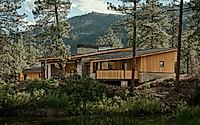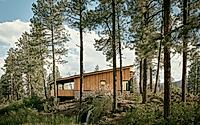Lean-Three by The Ranch Mine
Lean-Three is a three-volume home designed by architect Cavin Costello of The Ranch Mine. Located in Durango, Colorado, the house takes inspiration from the straightforward design of lean-to structures. It was designed for clients who enjoy outdoor activities, biking, and cooking.

Modern Ranch House Design
The American architecture studio led by Cavin and Claire Costello drew on the straightforward design of lean-to structures for this ranch house. Split into three main volumes, the building rises with the terrain, creating a graduated effect along the property and offering panoramic mountain views.

It was designed for clients who enjoy outdoor activities, biking, and cooking, and the interiors reflect the client’s personalities. “The house is tailored for those with robust flooring materials that invite outdoor shoes,” the studio said.

Refined Composition of Indivudal Volumes At The Adjacent Hill
The three main volumes of the house include the garage and bike workshop, the great room and the bedrooms. These structures are connected by smaller volumes that shelter the home’s entry, a mudroom, and a large wine room providing a dedicated space to store and savour their collection.

“The sloped shed roofs, curving upward, face adjacent mountains, optimizing the view from the living and main bedroom areas,” the studio said. These sheds also direct rain and snowmelt toward the pond below.

A Rustic Yet Modern Material Palette
“The vertical grooves left unstained, revealing the raw beauty of the wood while creating a vibrant visual contrast,” the studio said. In contrast, dark standing seam metal from Bridger Steel with “medium mechanical folds”, reflects the area.

“The short dry-stack stone, inspired by dessert landscapes, serves as a grounding base that firmly anchors the building to the land.”

The studio fitted the interior with retractable glass doors and bifold doors that open straight onto patios.
The centered great room, steps down from both sides, opening up to veranda spaces on either side, with the roof overhang serving as sun control.


Photography by Dan Ryan Studio
Visit The Ranch Mine











