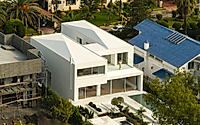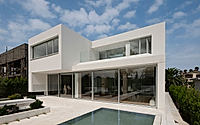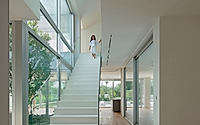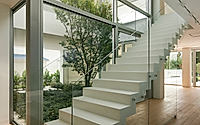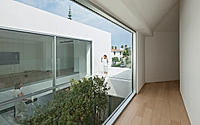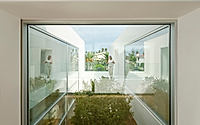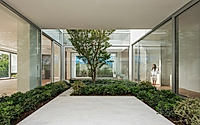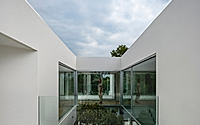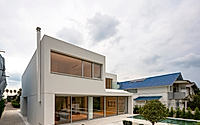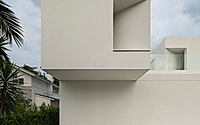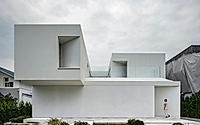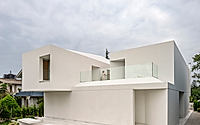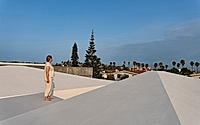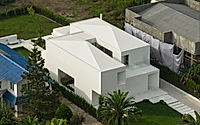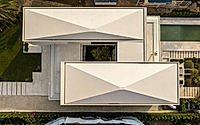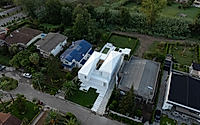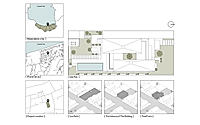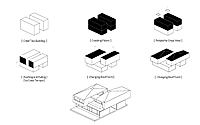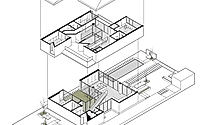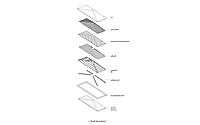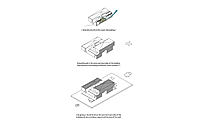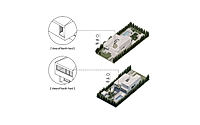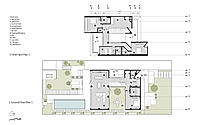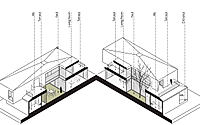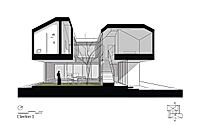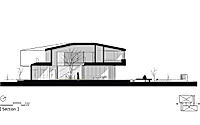1028 Villa by Kanisavaran Office
The 1028 Villa by Kanisavaran Office in Mahmudabad, Iran, is a modern residence designed in 2024. The project presents a contrasting facade that is solid from the alley view and open from the riverside, reflecting a philosophy of harmonizing nature and architecture. The villa emphasizes a connection to its environment, adhering to climatic conditions without creating rigid boundaries, resulting in a contemporary form that respects its surroundings.

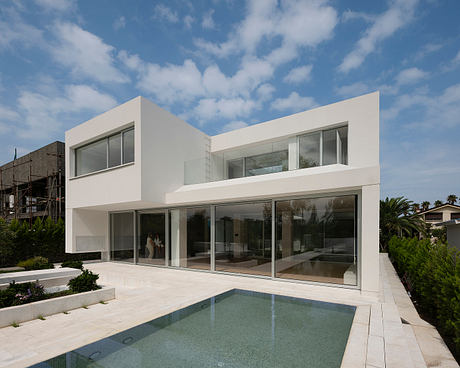
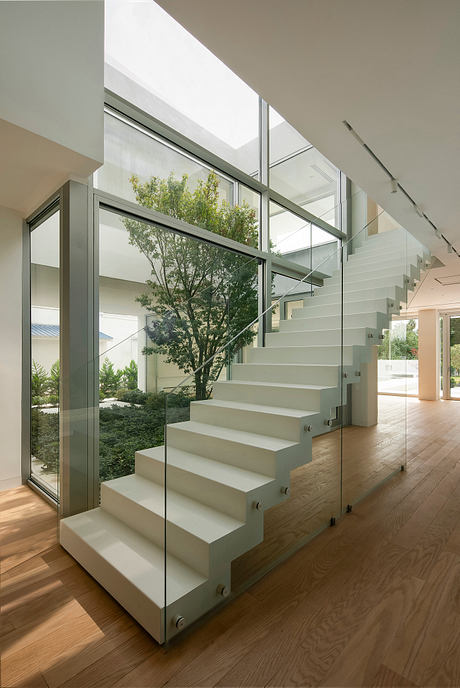
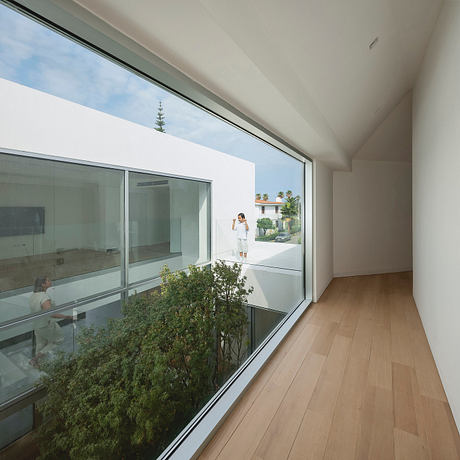
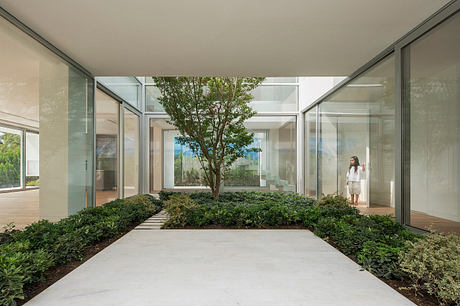
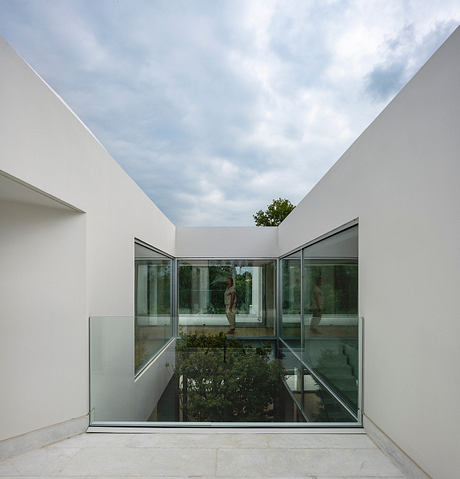
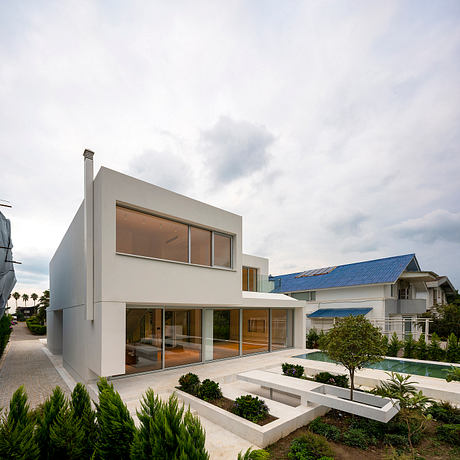

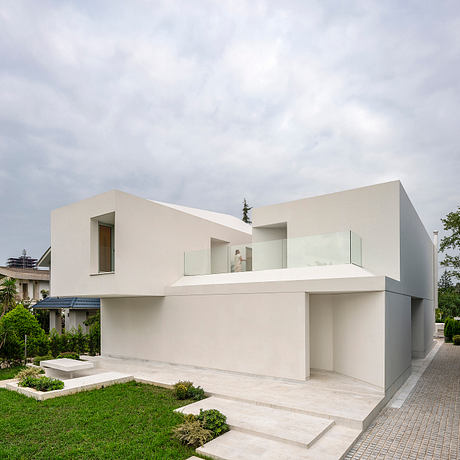
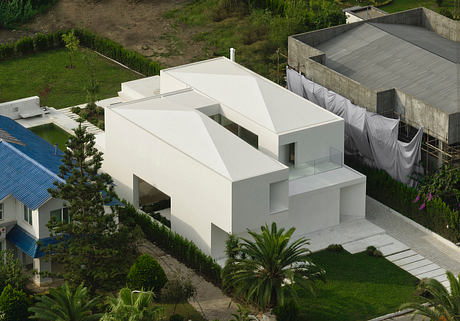
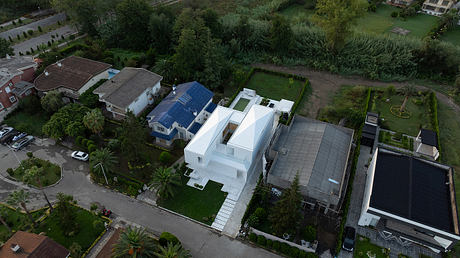
About 1028 Villa
From the view of the alley it is a solid from. And from the view of the river its open. There is a contrast when looking at the passage and the stream that forms the front of the building.
Being seen and not being seen, rain and breeze were the key words that formed the main structure of the building and the building grew humbly in the place. There was the same desire to not be seen in the view of the passage (northern view) as to be seen and seen from the side of the river. (south view)
The building started its growth from the central core, which was a meeting place for common living between nature, building and man. This construction never caused nature and building to create a border for each other, only the borders in the east and west were created not to separate from nature but to stay in nature, the borders dictated by the climate.
The development and growth of the building evolved from the inside to the outside in a way that was completely in accordance with the plan. A plan for a life in temporary and permanent action and a house in sight and sight that creates a defensible stimulus from the designer and future residents.
The plan was defined for this project, not only would it create a building that would only respond to the needs raised in the plan, but it would bring the organized form to the plan in the neighborhood.
The building had grown and evolved in fulfilling the issues raised in the program, but with this approach that whatever is supposed to be, but Never be subject to pragmatism and action.
This villa was an exercise in respect for the bedrock but with a contemporary approach, an exercise in moderation in program and form but with the utmost effort to minimize words.
Photography by Deed Studio-UAE
Visit Kanisavaran Office
