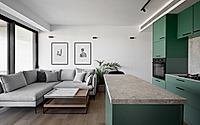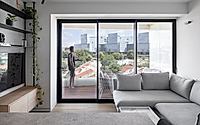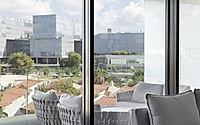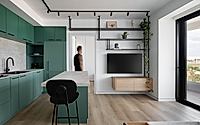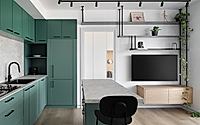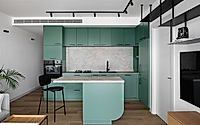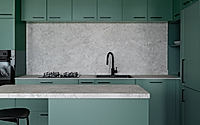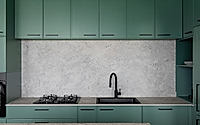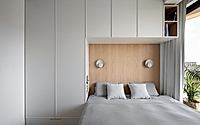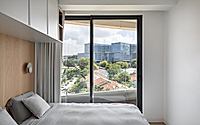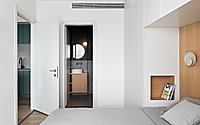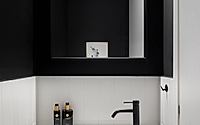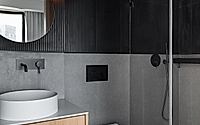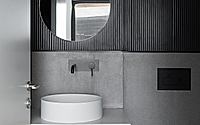TG Apartment by Studio Gal Gerber Offers Functional Design
In 2024, Studio Gal Gerber revitalised the TG Apartment, a small space in Tel Aviv, Israel, with a focus on functionality and customised design. The interior features unique elements like a two-toned green kitchen and a large shower replacing the bathtub, tailored to fit the dynamic needs of the young owner.

We were called to redesign this small and unique apartment for a young, dynamic client who was seeking a significant change in his personal space, one that would perfectly suit his lifestyle and unique needs.
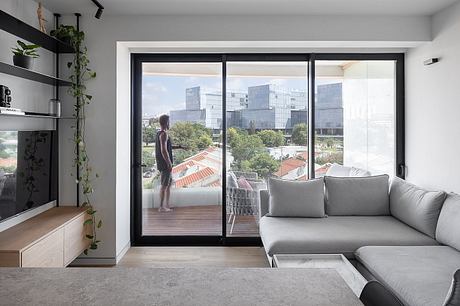
Small projects come with a complex and distinctive design challenge, where every centimeter takes on greater meaning and every design decision is carefully considered. Unlike larger spaces, where there’s more flexibility, compact spaces require a precise balance between functionality and aesthetics, as every element must serve a purpose and contribute to the harmonious flow of the space. For example, in the kitchen, where we had to incorporate an island into a limited area, every detail was designed to maximize functionality without compromising the sense of space.
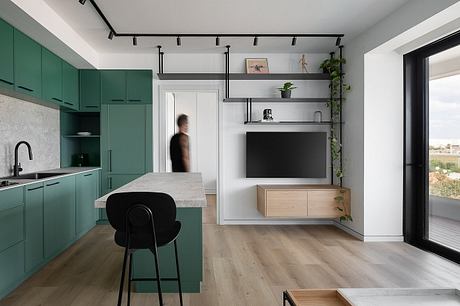
In this project, every detail – from the custom cabinetry to the special metalwork – was meticulously addressed to bring the client’s vision to life and fulfill his dreams, all while maintaining a high level of aesthetics and comfort.
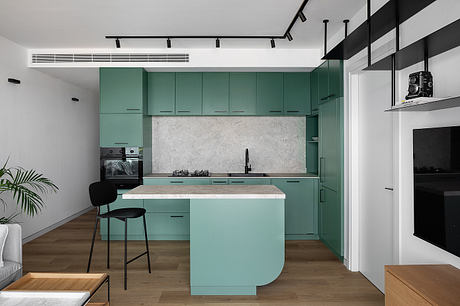
Throughout the apartment, we built a foundation for flooring panels aligned with the walls (a small detail, but a crucial upgrade, especially in a small apartment). In the kitchen, painted in two shades of green, we added an additional work island and plenty of extra storage that didn’t exist before the renovation.
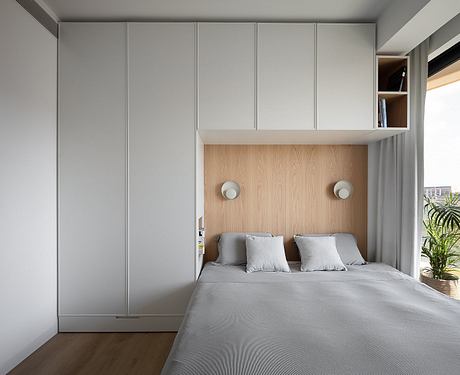
In the bathroom, we replaced the bathtub with a large shower, and in the bedroom, we integrated a large wardrobe with a niche that fits the bed platform. The niche wall was covered in MDF with a white oak veneer, as were the side niche (side table) and the upper niches.
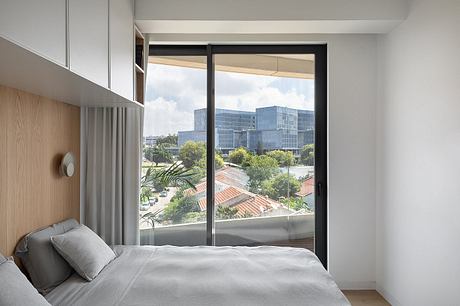
In a small space like this, every detail counts. The precise design, created from a deep understanding of the client’s needs and the space itself, transforms the apartment into a place that truly feels like home.
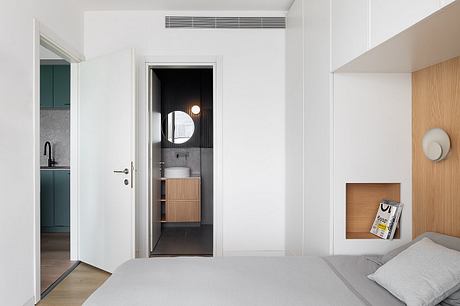
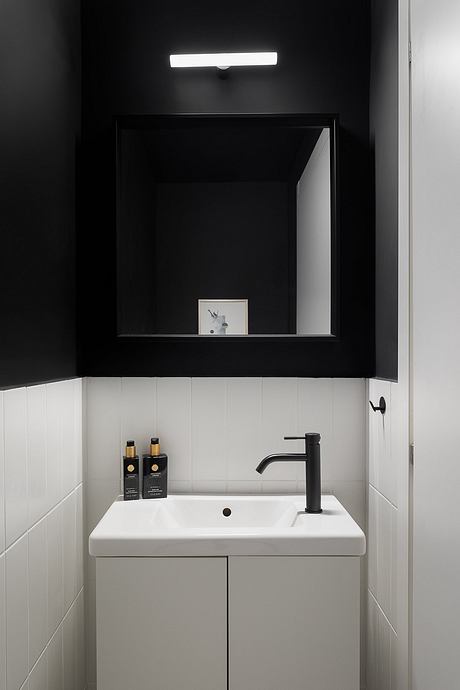
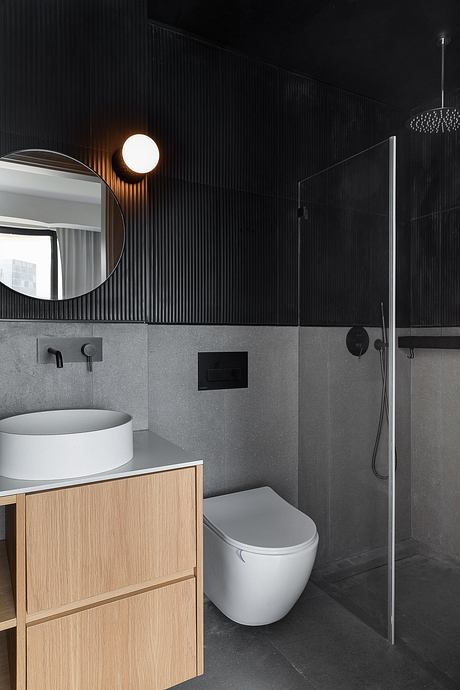
Photography by Gadi Yosef
Visit Studio Gal Gerber
