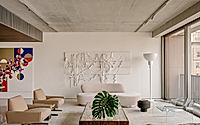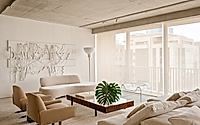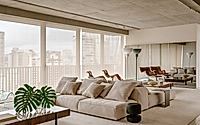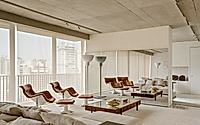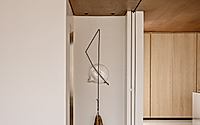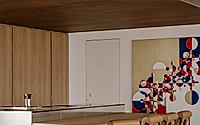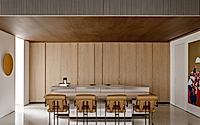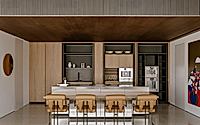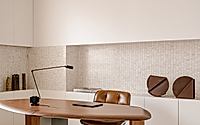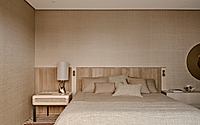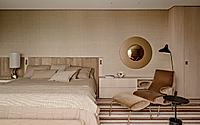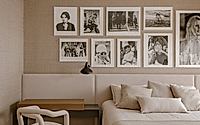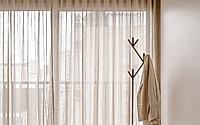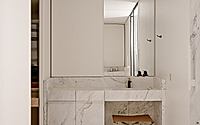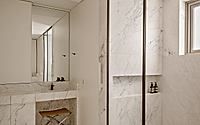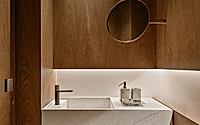Terrazzo Apartment by Studio Arthur Casas Highlights Minimalism
The Terrazzo Apartment in São Paulo, Brazil, designed by Studio Arthur Casas, features custom elements inspired by Carlo Scarpa. Created for a couple who are passionate about spacious and continuous spaces, the apartment prioritizes functionality and minimalist finishes.

Custom Terrazo Floor Defines São Paulo Apartment
One a professional chef and the other an enthusiast of continuous spaces, the couple’s brief guided the design prioritizing practicality, art prominence, and high technology.
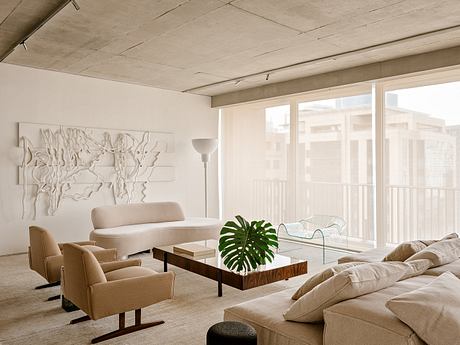
Preserving Original Features
Inspired by Carlo Scarpa’s Venetian floor in the Olivetti showroom, the custom terrazo flooring features a cementitious composition with marble fragments arranged in orthogonal geometric patterns.
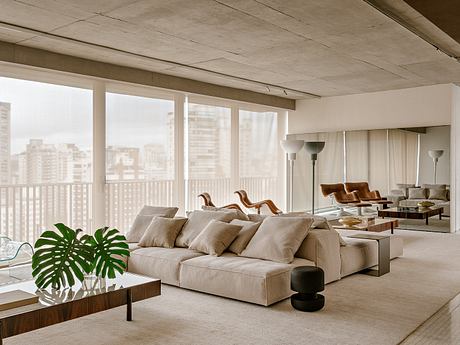
Lighting, sound, and automation infrastructures are embedded in the ceiling, enhancing the cosy ambience. Only the wood veneer’s thickness resonates sound, and the “non-light” concept means lamps are fully embedded to allow precise light emission.
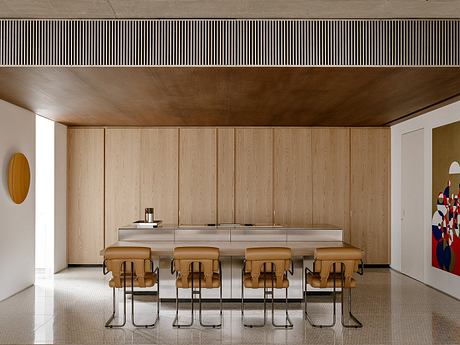
Minimalistic Approach
Art curation in the social area includes a sculpture by Túlio Pinto in the entry hall and a piece by Krajcberg on the living room wall.
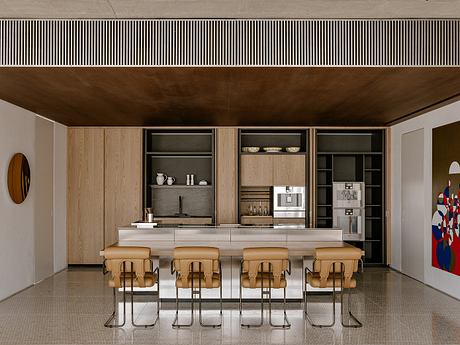
Lighting includes Lune Lamps floor lights and discreet track lights to showcase the art’s true colours.
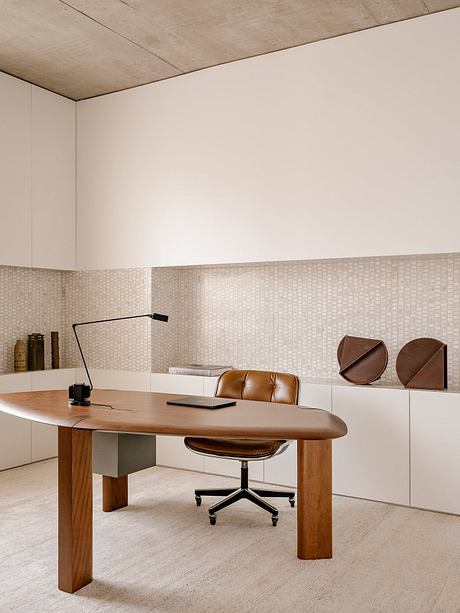
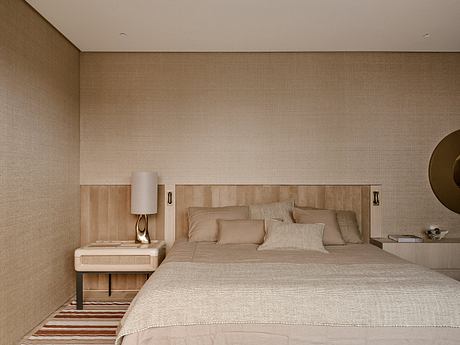
Creating Functional Spaces
With sliding doors for privacy and flexibility, the office centre features the Jambu desk and a vintage Pollock Chair. Above the off-white cabinetry, terrazzo reappears as a wall covering.
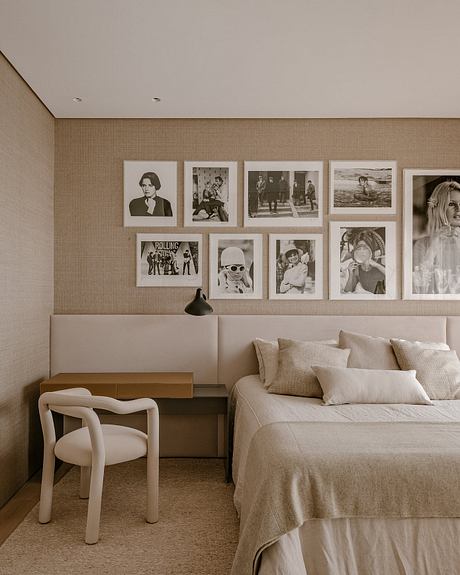
One side leads to the master suite, featuring a wooden sculpture by Tunga, a spacious room in earthy tones with double closets and a bathroom with separate sinks, showers, and toilets.
Highlights include the Delfino Armchair paired with the Tupi bedside table designed by Arthur Casas.
The other side houses a second suite with Terry O’Neill photographs above the bed, and standout design pieces such as the Perch Coat Stand by Nendo, Lurdes desk, and Tubo chair.
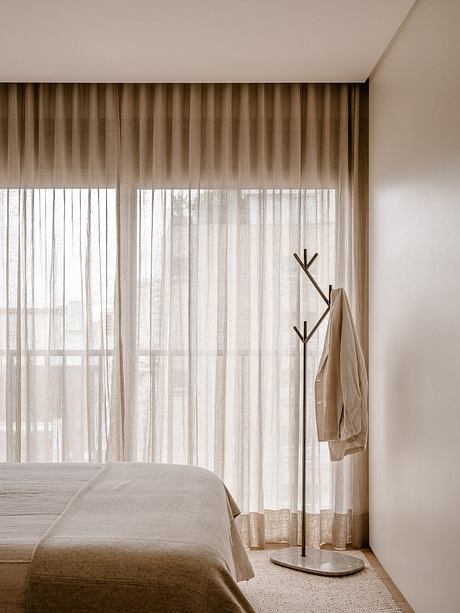
Focusing on Cohesive Design
Technology is subtly integrated throughout, fulfilling the client’s request for automation, motion sensors, and “invisible” lighting, using recessed slots to maintain the minimalist aesthetic.
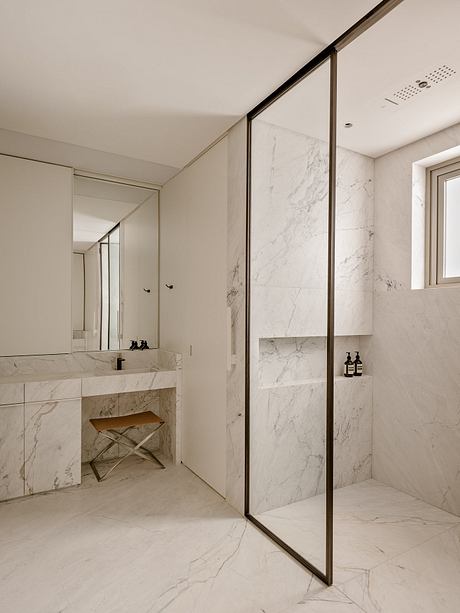
According to Studio Arthur Casas, the “custom-designed flooring reflects the Studio’s commitment to innovation, exploring solutions rarely seen in the national Brazilian market”.
Photography by Fran Parente
Visit Studio Arthur Casas
