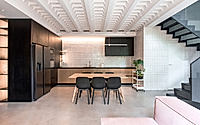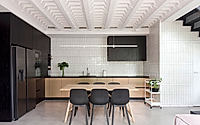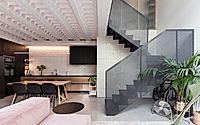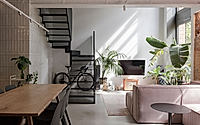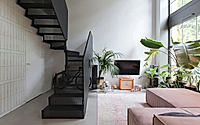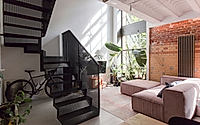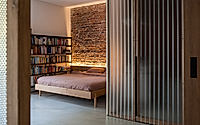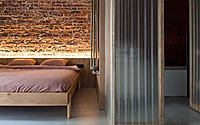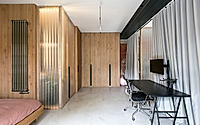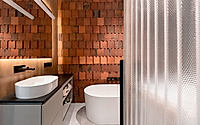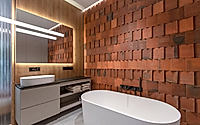WrocLOFT by THEZA Architects Reveals Historic Apartment Details
THEZA Architects renovated a historic apartment in Wrocław, Poland, by stripping back finishes to reveal its structural elements. Designed in 2022, the WrocLOFT project involved exposing the original brick facades and steel beams, while adding minimalist furniture and a compact staircase. The open loft studio features a flexible layout, with semi-transparent partitions and a movable curtain for privacy, blending historical textures with modern details.

Exposing Historic Details
The re-adaptation of the apartment’s interior took a reverse approach to conventional design. Rather than layering new finishes, the project focused on deconstructing the existing ones, revealing and celebrating the historical elements that define the building’s identity.
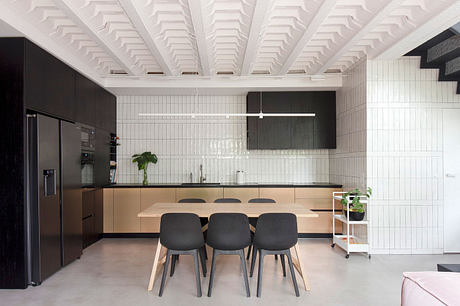
Brick and clinker facades were uncovered and sandblasted, exposing their original texture, including grooves left by old installations. The steel ceiling beam with its granite supports and brick consoles, as well as the underside of the industrial Rector-type lightweight mezzanine floor, were also prominently displayed.
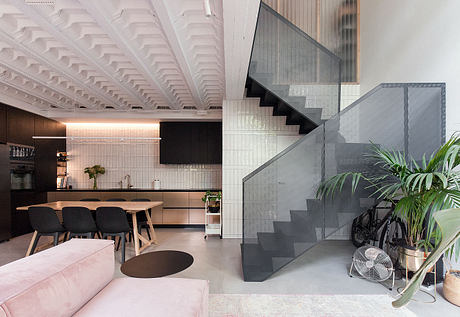
Blending Vintage and Modern Elements
Newly applied materials were carefully selected to complement the historical character of the building. On the ground floor, glazed tiles in the kitchen and bathroom were laid in a pattern reminiscent of historic clinker designs. The upper bathroom features rustic terracotta tiles arranged in a staggered pattern, harmonizing with the exposed brick wall in the bedroom while providing a striking contrast to the clean geometry of the bathtub.
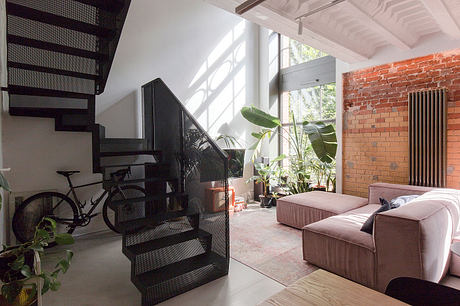
Custom furniture was designed with minimalist aesthetics, combining wood, concrete, and brushed copper textures with clean detailing and expansive surfaces. This approach created a modern counterpoint to the historic fabric of the space.
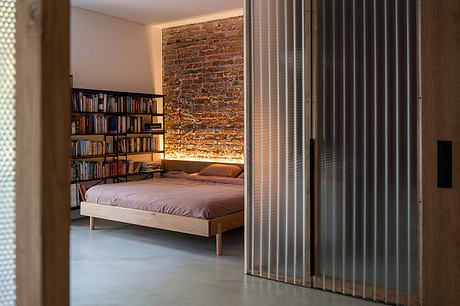
A central feature of the redesign is a new staircase, designed with a compact winding layout that maximizes the living area on the ground floor while creating a semi-open wardrobe space on the upper level. Constructed with perforated steel panels and a self-supporting structure, the staircase preserves the airy and open feel of the interior.
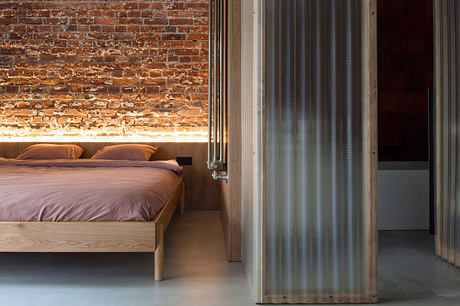
Designing Transparent and Flexible Spaces
The wardrobe and bathroom on the upper floor were designed as partially transparent spaces. Semi-translucent, textured acrylic partitions allow natural light to penetrate while maintaining visual privacy.
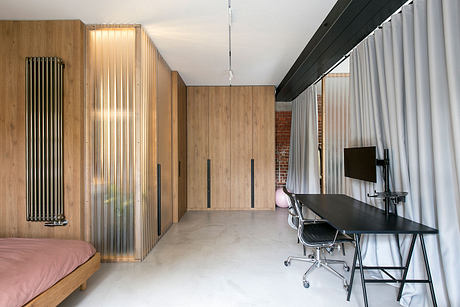
To meet the evolving needs of the apartment’s new residents, the layout was designed as an open loft studio. Features like a modular lighting system, semi-transparent materials, and a movable curtain that visually separates the upper level enable continuous reconfiguration of the space. This flexibility ensures the potential for future adjustments, such as creating enclosed rooms if needed.
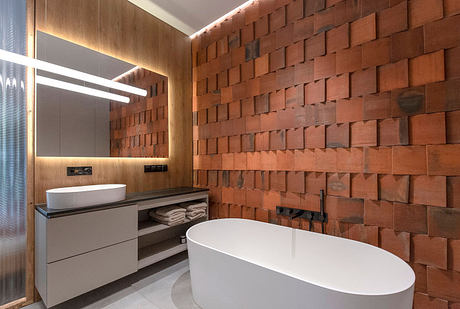
Photography courtesy of THEZA Architects
Visit THEZA Architects
