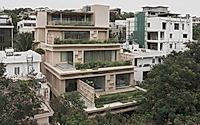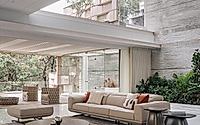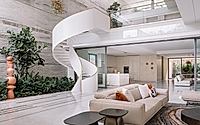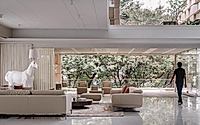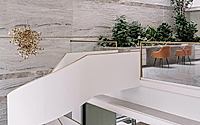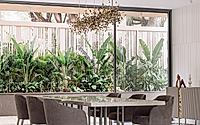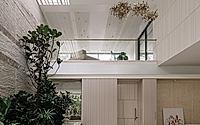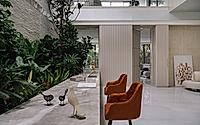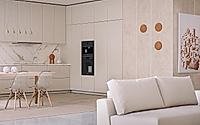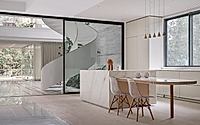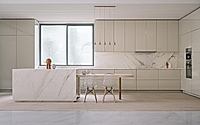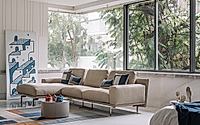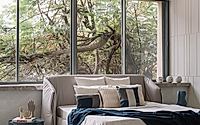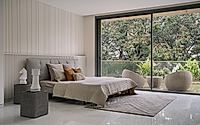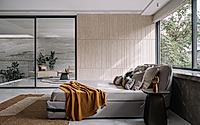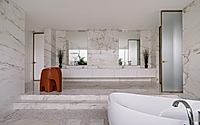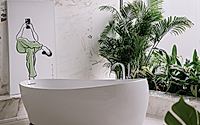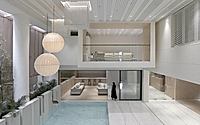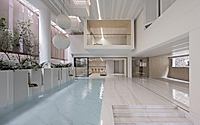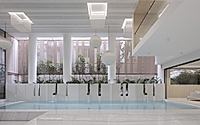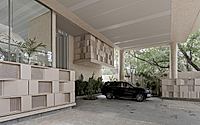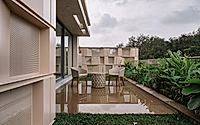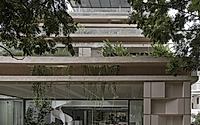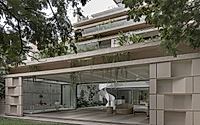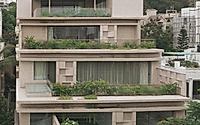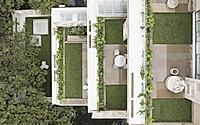Jubilee Terraces by Spacefiction Studio Features Cascading Gardens
Jubilee Terraces is a seven-level home in Hyderabad, India, designed by Spacefiction Studio. Completed in 2023, this house prioritizes cascading terraces and biophilic landscapes. White marble dominates the interior, complemented by beige lime plaster and brass accents.

An Amalgamation of Architectural Styles
Jubilee Terraces is a seven-level home in Hyderabad’s upmarket Jubilee Hills neighborhood. Characterized by a rocky terrain and large Yellow flame trees (Peltophorum pterocarpum) towering over four storeys, the site spans 160 feet (48 meters) long with shorter 60-foot (18-meter) sides facing north and south. Designed by local architecture studio Spacefiction Studio, the project embraces the locality’s erratic urban landscape, particularly the undulating roads.
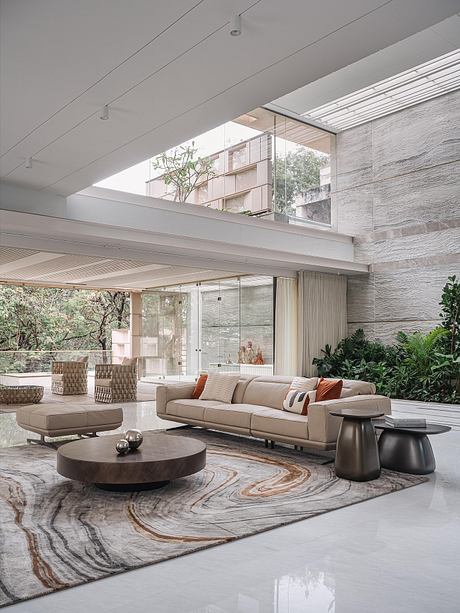
Rows of “cascading” terraces define the main volume of the building, evoking the forms of India’s rural paddy fields as they stagger back. These shaded outdoor platforms, coupled with the landscaping of the emerald foliage, respond directly to a 30-foot (9-meter) slope to the site and are lined by vertical planes on the same floor above and bordered by the luminous treeline.
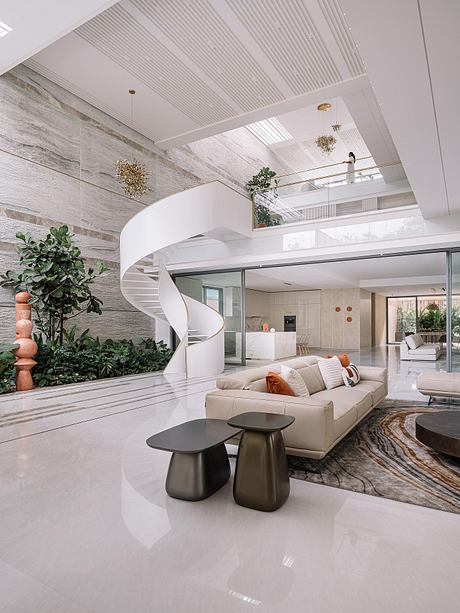
“To Create a Sense of Timelessness”
The stacking volumes are capped with beveled marble surfaces fitted with sunken planting areas and skylights. The light wells illuminate a double-height atrium, located in the middle of the building, through exclusively communal, private, and lantern-like functional arrangements.
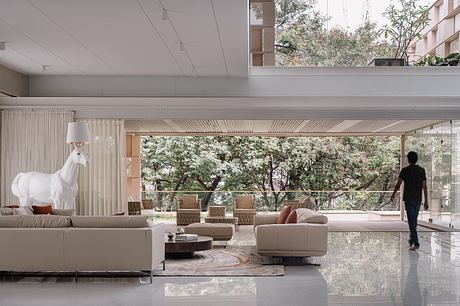
“The towering Yellow flame trees along the northern and southern sides act as a natural visual barrier from the immediate surroundings and their dramatic seasonal bloom adds a lush yellow foliage to the environmental palette,” said the studio.
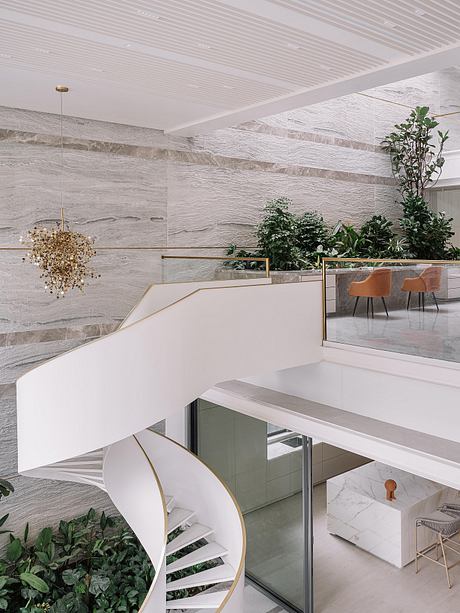
This central forum and the cantilevering, east-facing geometries are also organized over function to produce the arrangement’s essential component: a grand, sweeping stair with glass and aluminium balustrades. Inside, pristine white marble forms the majority of the palette, which is highlighted by occasional flourishes of beige lime plaster and brass.
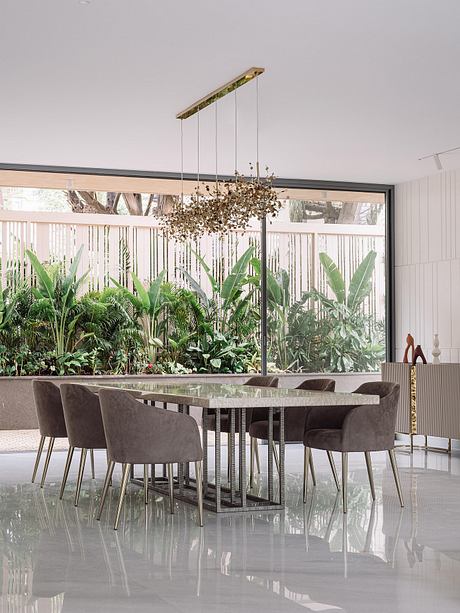
Three bedrooms occupy the interior, positioned in textural contrast to strips of planting and create a “multiplicity of visual and sensory experiences” over “fleeting luxury trends.”
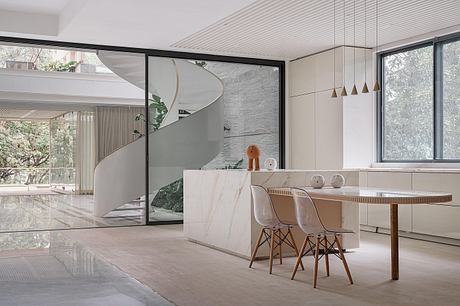
“Light becomes a building material, percolating through various skylights in large volumes,” the studio reasoned. “Biophilic landscapes in the interiors as well as the exterior, juxtapose over the contrasting marble interiors to create a sense of timelessness.”
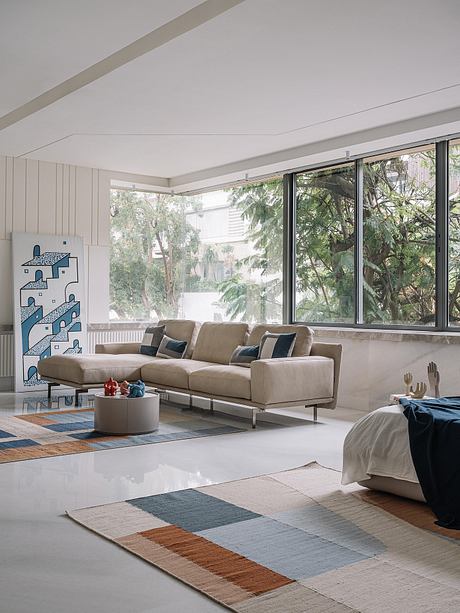
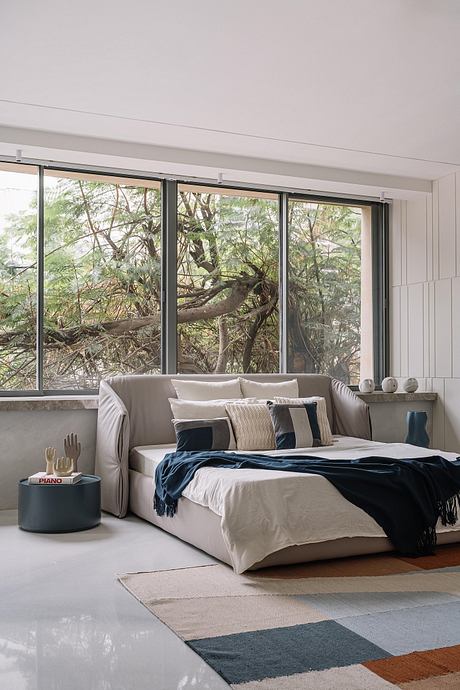
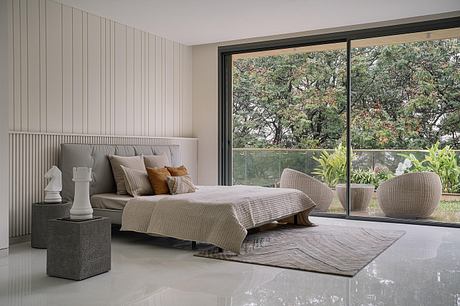
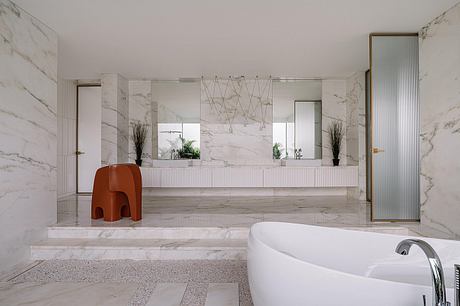
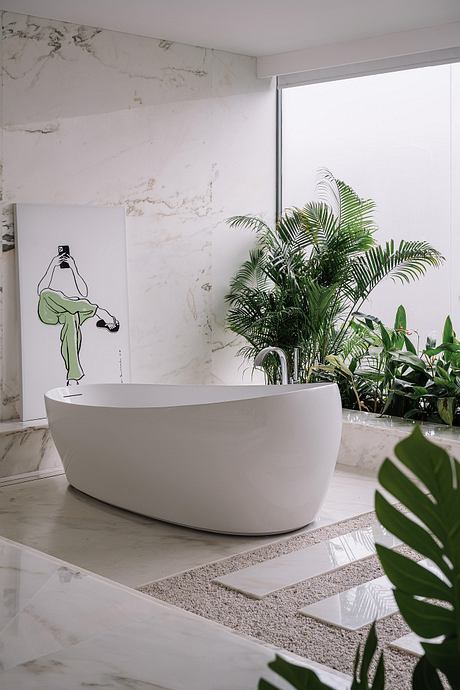
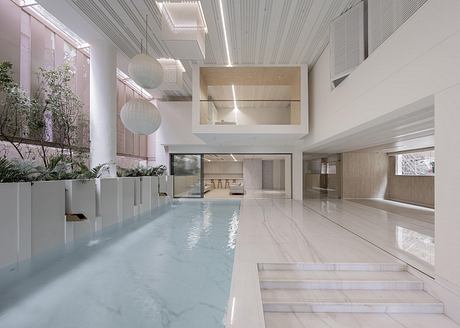
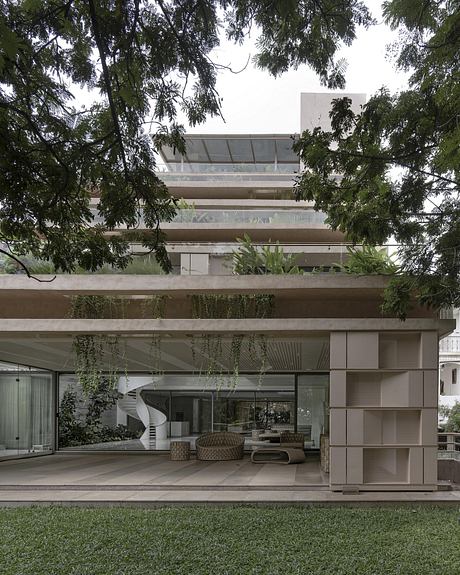
Photography by Ishita Sitwala
Visit Spacefiction Studio
