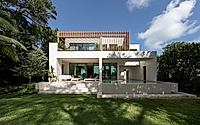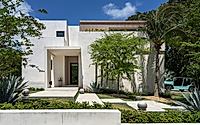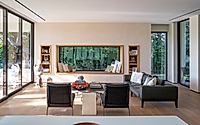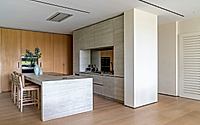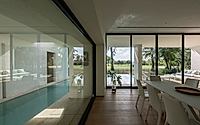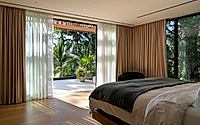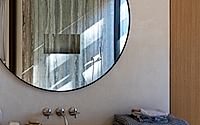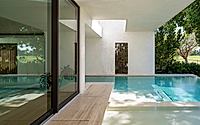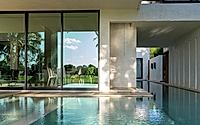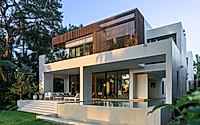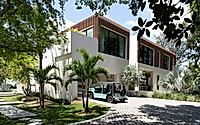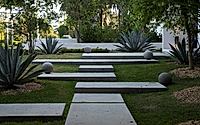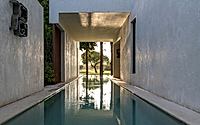House of Light by Materia
MATERIA Gustavo Carmona has completed House of Light in Miami, Florida. Crafted in 2024, the house prioritizes privacy and a sensory experience. The thoughtfully curated landscape envelops the house, featuring outdoor showers and planters, offering luxurious simplicity and a strong sense of place. Water, shadow, and reflection provide a timeless character to the design.

Mexican Plaster Walls Define Spaces
The design of House of Light in Miami did not aim to depart from a stylistic approach but rather focused on an understanding of the site and setting privacy levels within a sensory experience. Program spaces were arranged based on how open their functions required to be, establishing a main circulation axis that pushed spaces aside, creating intentional framed views to the north garden.
The house is perceived from the street as a composition of solid volumes shrouding an access portal. A garden leads up to the portal through platforms amid a sloping lawn.
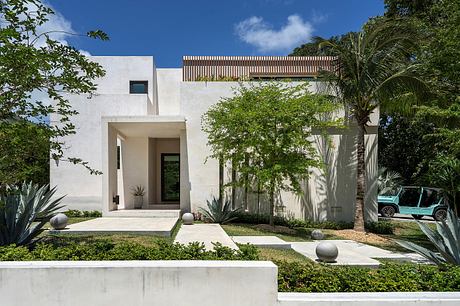
Upon crossing the main door, the circulation acts as a transitional axis unveiling a series of spaces carved by light, leading to the public area where the walls dissolve into a full view and terrace overlooking the garden and golf course beyond. Ground floor circulation also leads to the stairs to the bedrooms, experiencing a two-story space.
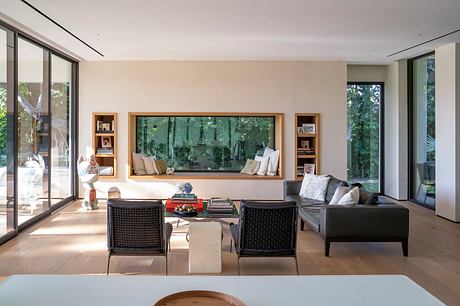
Reflecting Pools and Swim Lane Add Layers
Water plays a crucial role, surrounding the house with reflecting pools and a swimming pool, including a swim lane, providing constant reflections of light onto the ceilings and interior walls. The spatial strategy combined with the use of light called for simplicity and subtleness in materiality.
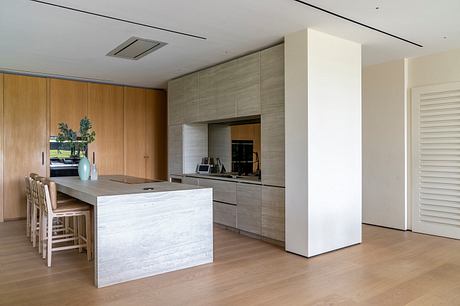
All walls are plastered in chukum, a natural plaster from Mexico, adding character, texture, and clarity to the architectural volumes. Carefully placed wood screens project shadows on the walls, adding to the ones from the trees, creating surfaces of constant change throughout the day. Marble and wood complete the interiors.
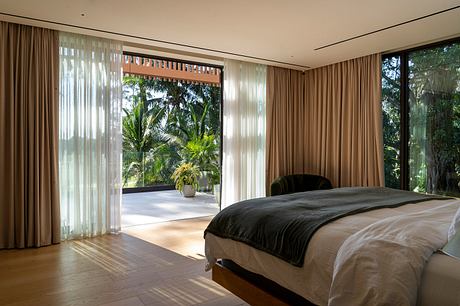
House of Light Surrounded by Lush Landscape
The landscape was crafted to filter access, allowing greenery to take over the house, including an exterior shower, tub, and built-in planters around terraces and balconies on the first floor. The resulting experience is one of luxury based on simplicity and a strong sense of place.
Light, water, shadow, and reflection contribute to the design, providing a timeless character to the project.
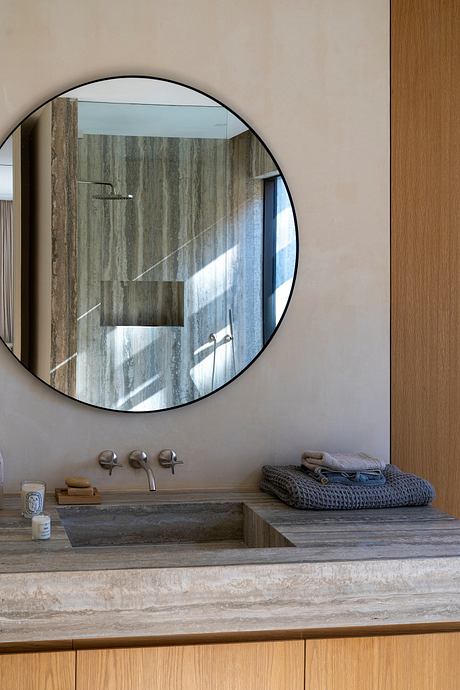
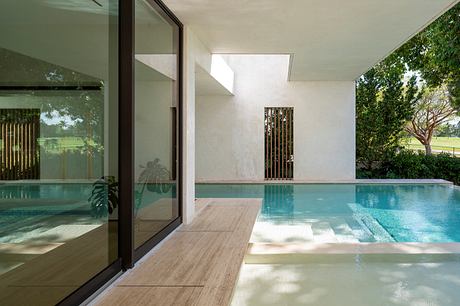
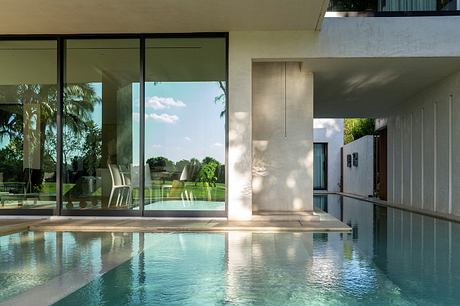
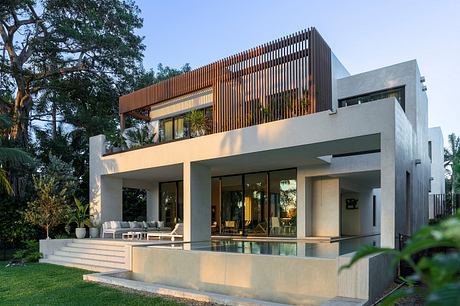
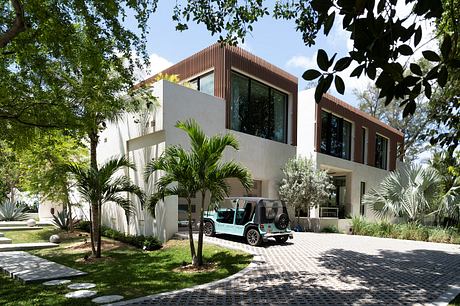
Photography by Jaime Navarro
Visit MATERIA Gustavo Carmona
