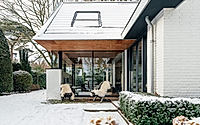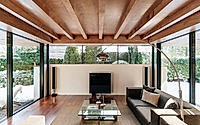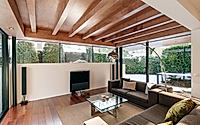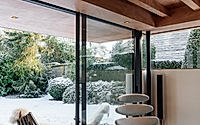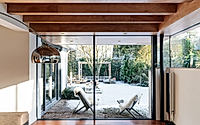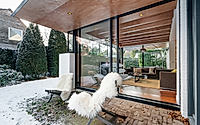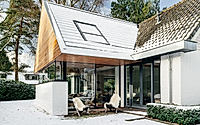Extension Villa Heuvelrug Adds Space to Dutch 1970s Bungalow
Located in Maarn, Netherlands, the Extension Villa Heuvelrug was renovated by Bloot Architecture in 2024. The project reimagines a 1970s house, aligning with its original character. The addition features a two-storey extension, creating seamless transitions between the living space and the garden.
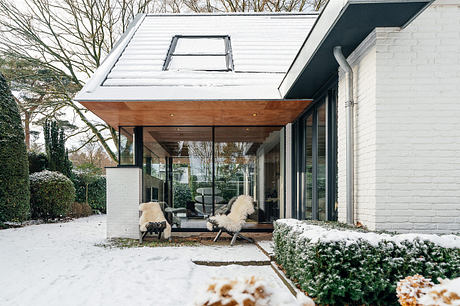
Bloot Architecture Adds Two-Storey Extension
According to the studio, the house was originally built as a bungalow in the 1970s but added more space and dormer windows in a renovation that took place in the 1980s.
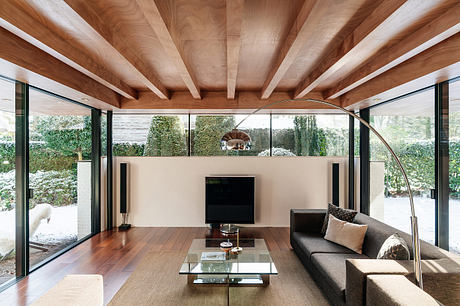
“The contrast between old and new is subtle,” he said.
“By joining the extension in the middle of the house, the seating area can be moved in its entirety to the extension and the limited relationship from the living room to the garden has changed into an almost limitless transition between the living room and the garden.”
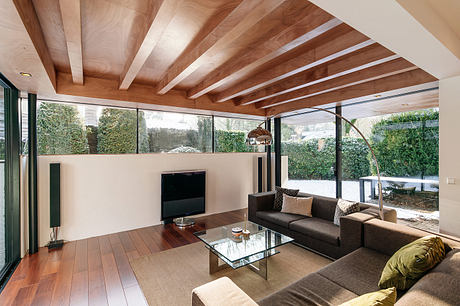
Demarcation Between Old and New
Bloot Architecture constructed its new ground-floor living room almost entirely from glass, which has been set back beneath the extension’s upper level to create a rooftop viewing area.
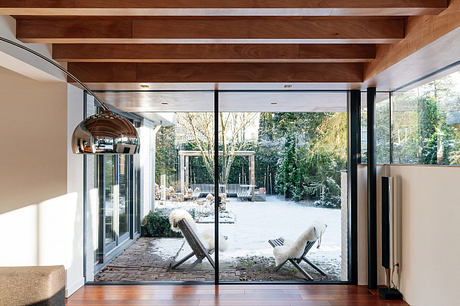
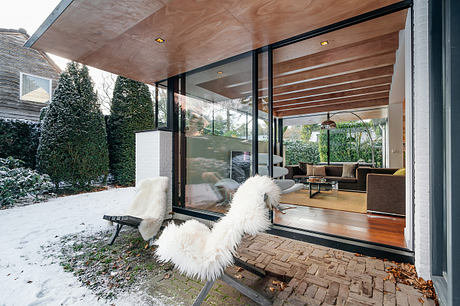
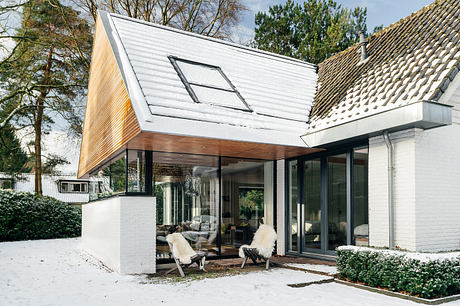
The first floor of the extension contains a main bedroom, illuminated by skylights.
“The new gable roof has created space for a spacious new bedroom with large skylights for lots of light and air,” Terschegget said.
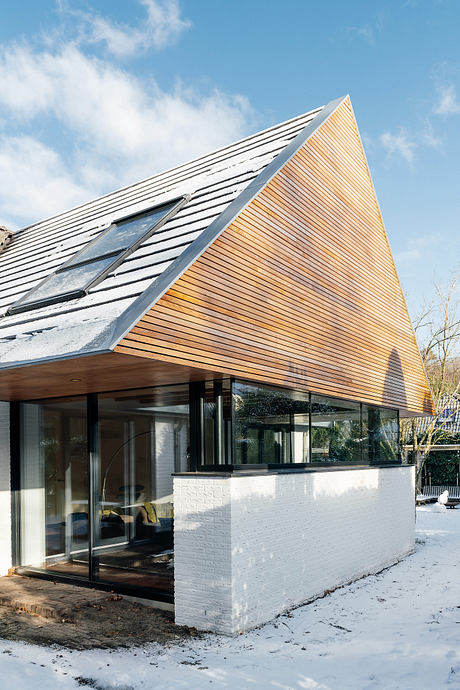
Photography courtesy of Bloot Architecture
Visit Bloot Architecture
