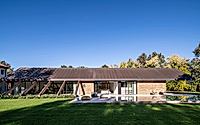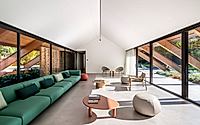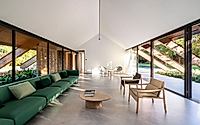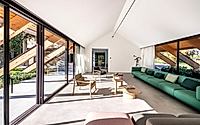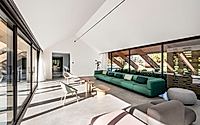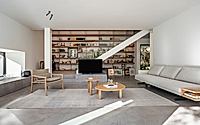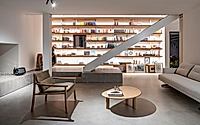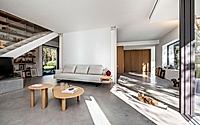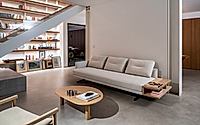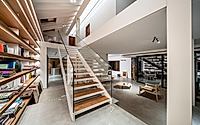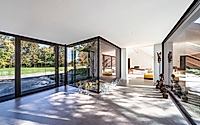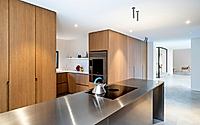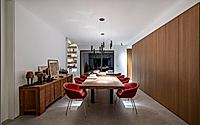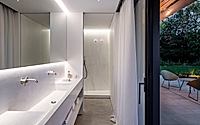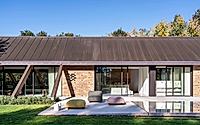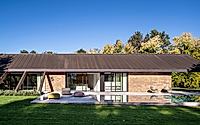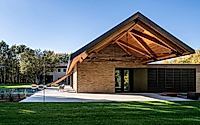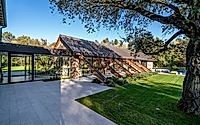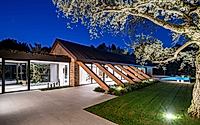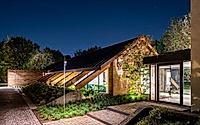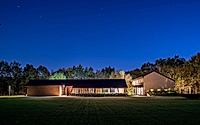Casa MC Renovates 1980s Home Inside Leafy Italian Forest
Casa MC by ANK architects is a remodeled residence located in Preganziol, Italy. The 1980s home centers around a lush garden with a ridged roof structure, which was refurbished by adding a prism glass-lined connection with floor-to-ceiling glass windows leading to the garden.
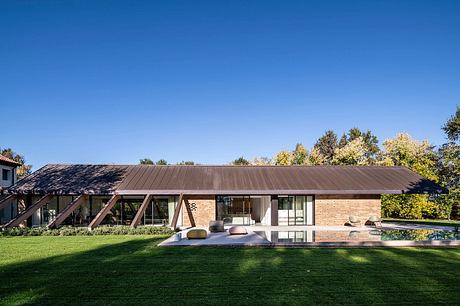
Casa MC Renovation and Expansion
The renovation of the property, designed by ANK architects, aimed to create a stronger connection with the external surroundings by replacing small windows and opaque walls with large glazed surfaces.
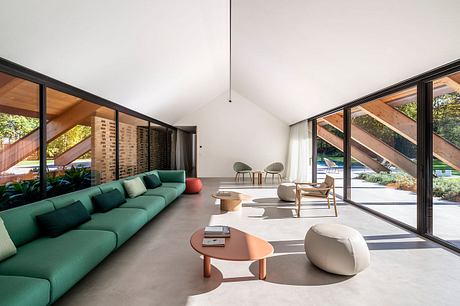
In reimagining the storage unit, the existing structural system of wooden beams was preserved, running the length of the hipped roof and resting on the floor without vertical supports. Copper cladding extends to cover the overhanging roof, supported by a system of wooden beams.
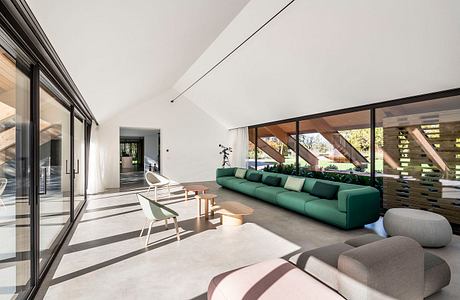
Monochromatic Interiors
A double-height oak bookcase turns into a light well, creating soft lighting and emphasizing the ample space within the living room.
The storage unit’s facade is clad in vertically elongated bricks that create shadows on the exterior.
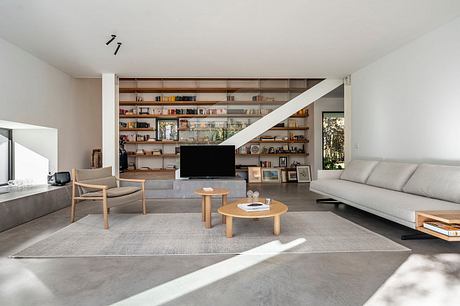
The Secco Sistemi fixtures also play a major role in the project’s design. The thin windows, made of dark-toned painted galvanized steel, frame constantly changing views throughout the day and in different seasons.
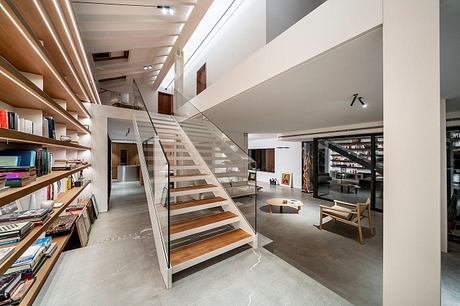
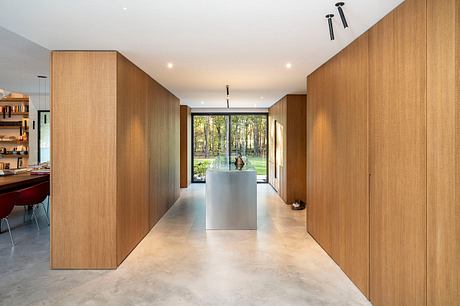
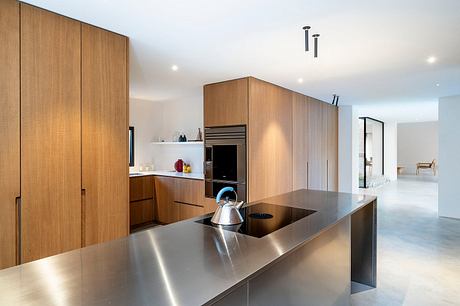
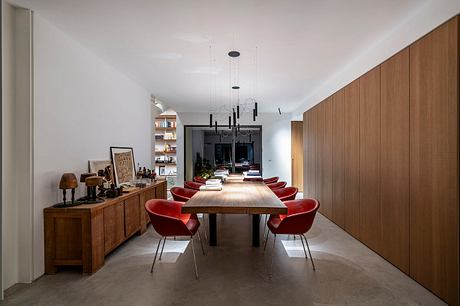
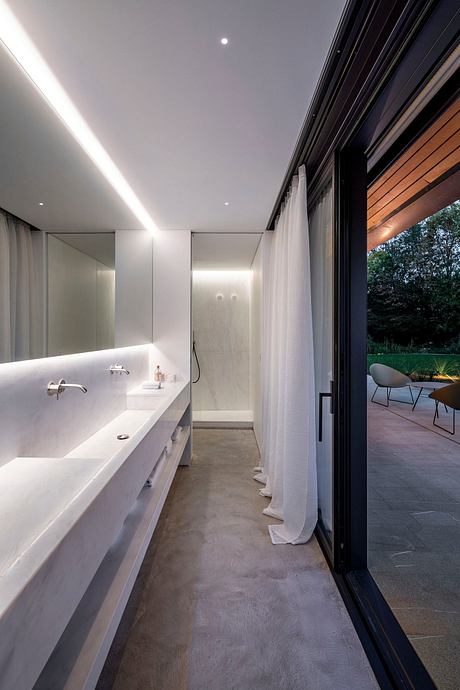
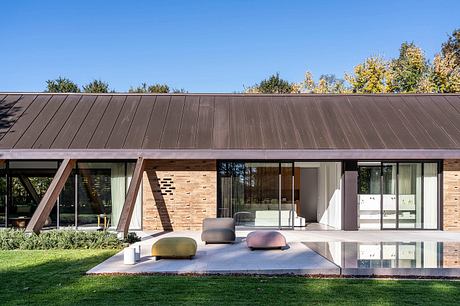
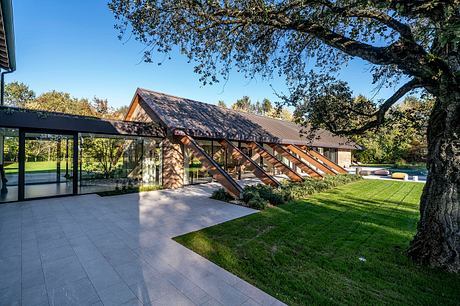
Photography by Luca Casonato
Visit ANK architects
