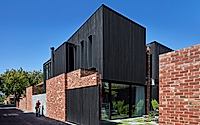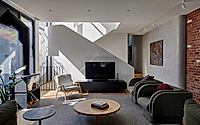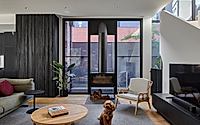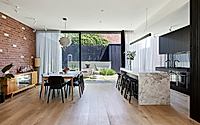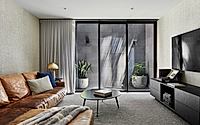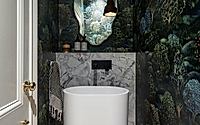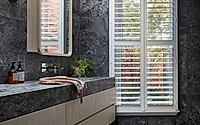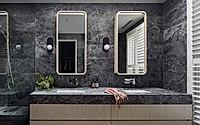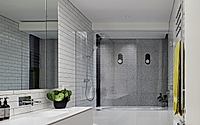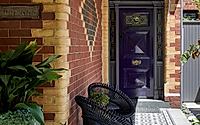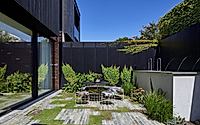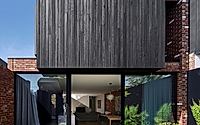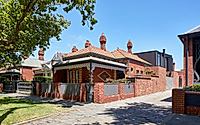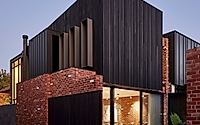Adrienne by Rachcoff Vella
Rachcoff Vella Architecture has added a floor and a basement to this terraced house in Albert Park, Australia. Named Adrienne, the project involved adding new bedrooms, a library, and a study to the existing structure without compromising its historical integrity. The design includes a curved staircase, open living areas, and a courtyard with a pool. The new addition is carefully integrated with the original building and streetscape, using a mix of materials to complement the heritage place.

Renovation of heritage with modern additions
Rachcoff Vella Architecture focused on adding a second floor and basement to the existing structure without compromising its historic integrity. The updated house now includes a new office, a bedroom, a private bathroom and a dressing room. On the second floor, a small library, two bedrooms and a shared bathroom were built. In addition, the basement was strategically designed to accommodate guests and extended family members, which was a challenge due to its proximity to the water table.
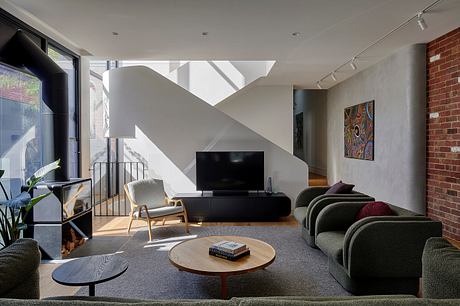
Overall, the new development is perfectly integrated into the site and the urban landscape, maintaining the importance of the heritage site. The original main façade and roof have been preserved, allowing the new contemporary addition to remain distinguishable and respectful of the historic parts.
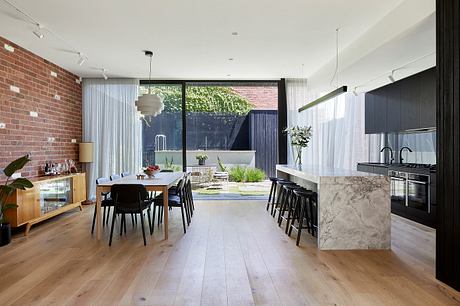
Perfect fusion of tradition and modernity
A standout feature of the renovation is the elegant curved staircase that serves not only as a functional element, but also as a work of art. This addition symbolizes the perfect harmony between tradition and modernity, enhancing the fluidity and aesthetics of the house.
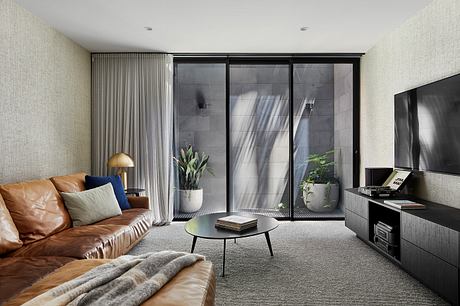
The open-plan living and dining area forms the heart of the project, providing flexibility and adaptability for the client. This area opens onto the rear patio and swimming pool, with masonry extending from the existing building to the new construction. This continuity of materials reinforces the cohesion of the old and new elements.
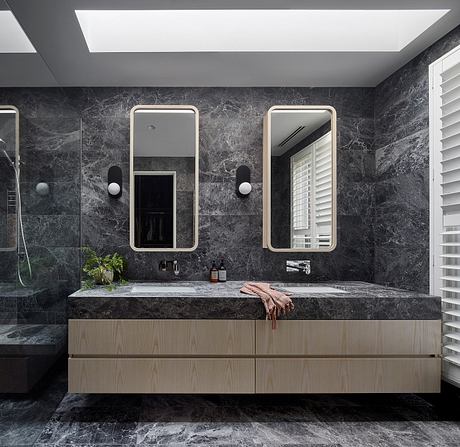
Integration of materials and aesthetic harmony
The project includes extending the existing masonry at the front of the property along the street. This is followed by a section of sawn bluestone cladding, finished with recycled brick. A vertically oriented carbonized wood cladding sliding gate adds a touch of modernity and functionality. This diverse combination of materials emulates the mixed aesthetic typically seen in a public road context, avoiding a uniform side fence.
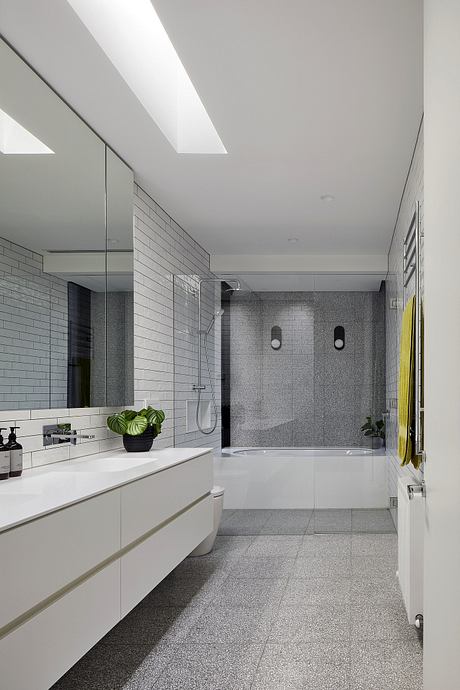
Overall, the project exudes a careful approach to integrating historical and modern elements, creating a cohesive and unique living space that honors the past while embracing contemporary design. Adrienne, by Rachcoff Vella Architecture, is a testament to the company’s commitment to thoughtful design that respects historical significance and celebrates architectural innovation.
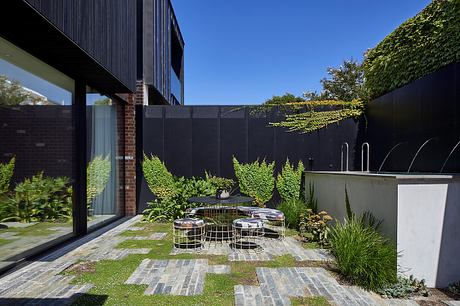
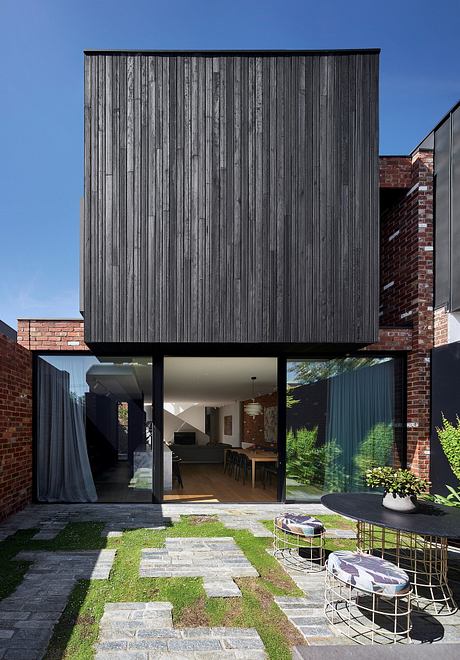
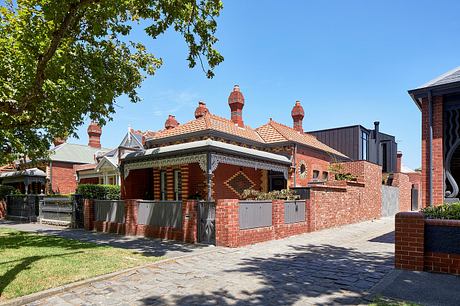
Photography by Tatjana Plitt
Visit Rachcoff Vella Architecture
