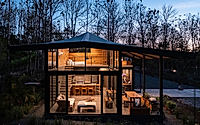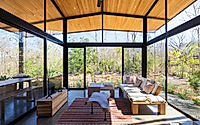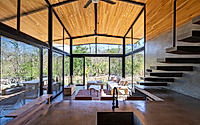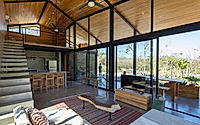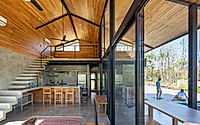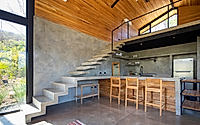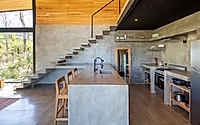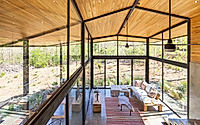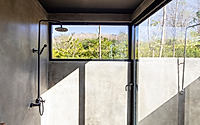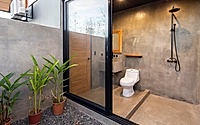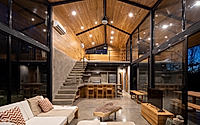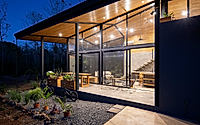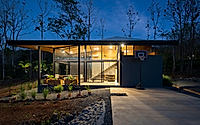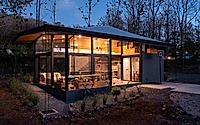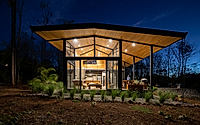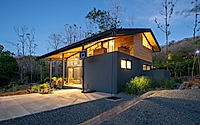Casa Simon Blends Contemporary Tropical Design with Rustic Vernacular Touches
Situated in Tamarindo, Costa Rica, Casa Simon is a house by LSD Architects designed in 2020. This tropical home serves as a compact yet visually appealing prototype. It features a traditional double paraboloid roof, unifying its rugged concrete surfaces with sleek metal and warm wood for an inviting balance of texture and light. Expansive glass exteriors invite natural elements, ensuring that Casa Simon is seamlessly integrated with its lush surroundings.

Unveiling Casa Simon: A Tropical Oasis
Located in the lively setting of Tamarindo, Costa Rica, Casa Simon embodies the spirit of tropical existence. Created by LSD Architects in 2020, this example of compact living – affectionately nicknamed “Casita” – is both economical and visually impressive. The façade impresses from the outset, boasting a remarkable double paraboloid roof that gracefully wraps around the house’s distinctive shape.
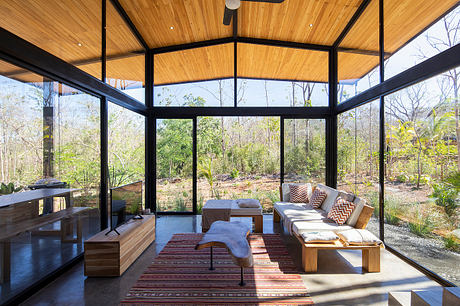
As dusk approaches, the residence emanates a welcoming atmosphere through its vast glass exteriors, blending effortlessly into the surrounding natural environment. The lightweight metal structure complements its rough concrete surface, cultivating a conversation between contemporary design and the local building customs of the area.

A cozy interior: Ample room to breathe
As you enter, a large double-height space welcomes you. Sunlight pours in through the imposing windows, illuminating the unfinished concrete floor and walls. The social space draws you in with a comfortable sofa, promoting relaxation while the tropical views provide an exciting backdrop.
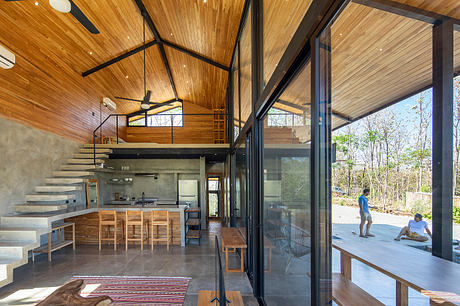
Regionally to this area, the dining space boasts a modest wooden dining table, creating a cozy atmosphere for social moments. The open plan adds to the feeling of fluidity, allowing the sounds and scents of nature to permeate, enhancing the living environment.

Moving on to the cooking area, the aesthetic remains true to a simple concept. A significant concrete island functions simultaneously as a workspace and a place to socialize. Beams of light filter through large windows, tracing playful shadows on the sleek surfaces, making the kitchen an art in continuous motion.

Innovative features: Luxury and functionality combined
Ascending the light staircase, you are greeted by a mezzanine overlooking the lower living area. This clever layout not only maximizes space, but also offers a sense of connection throughout the house.
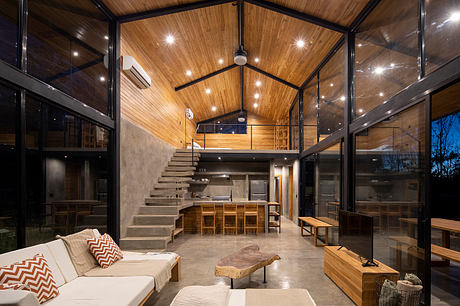
The bathroom illustrates sensible sophistication. With a generous shower, the design invites in natural sunlight, allowing glimpses of the vibrant foliage outside. The dedication to fusing indoor comfort with the outdoor experience persists here, underlining the connection with this tropical paradise.
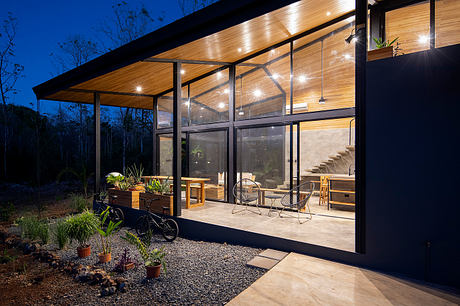
As darkness envelops the Simon House, it transforms into a tranquil haven. The combination of glass and touches of wood delicately reflects the soft light of dusk, cultivating an atmosphere of tranquillity and calm. This house is more than just a shelter; it is a tribute to the magnificence of its natural surroundings, while at the same time satisfying the modern needs of its inhabitants.
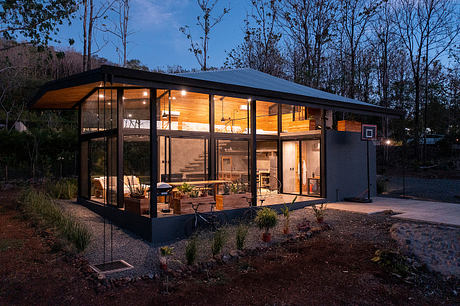
In conclusion, Casa Simon represents an exceptional landmark of architectural innovation. Its setting respects traditional features while offering an up-to-date experience. This compact but significant residence is a testament to pioneering design in Costa Rica’s tropical setting.
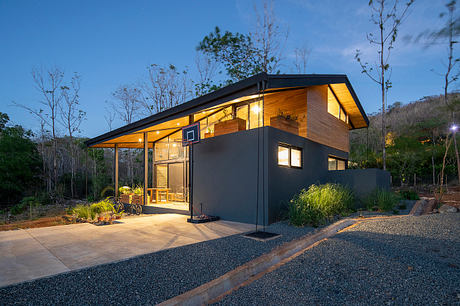
Photography courtesy of LSD Architects
Visit LSD Architects
