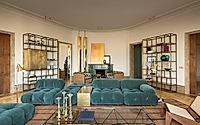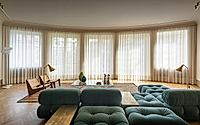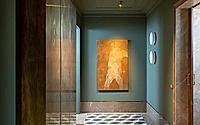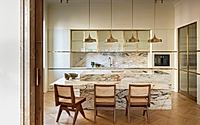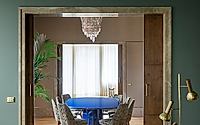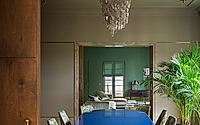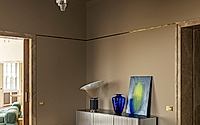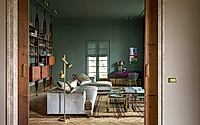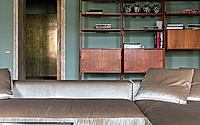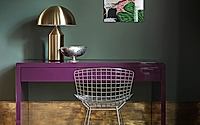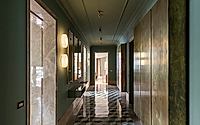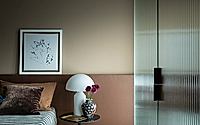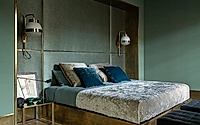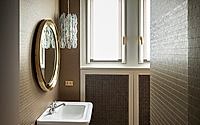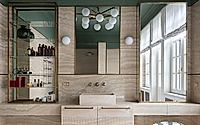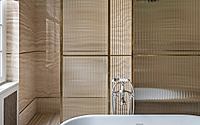V10 Apartment by STUDIO18MILANO
The V10 Apartment, located in Milan, Italy, is a reimagined 300 sqm interior designed in 2024 by STUDIO18MILANO. Set within a 1930s building, the design embraces an eclectic aesthetic, balancing historical elements with contemporary features through a meticulous, complementary selection of materials, shapes, and colors. The designers aimed to enhance the apartment’s original charm while seamlessly integrating modern elements into the space.
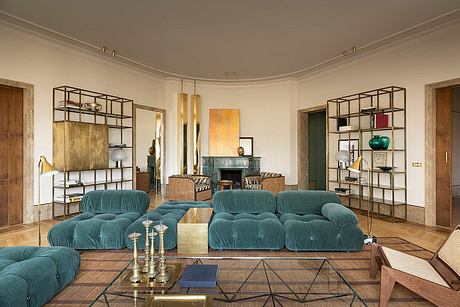
Carefully Considered Design
Studio18Milano has reconfigured the space according to the owner’s needs, with particular focus on the living areas. The design objective was to enhance and update the apartment’s original charm, seamlessly integrating contemporary details.
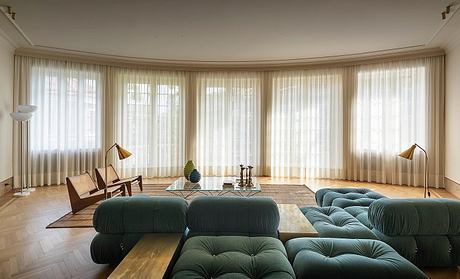
To achieve this, custom-designed ceiling and wall mouldings in plaster were introduced, characterized by clean, simple lines, as well as marble doorways with classic, refined shapes. The high baseboard, running around the entire apartment flush with the walls, alternates between marble, brass, and lacquered finishes, maintaining a continuous, discreet profile. Brass inlays on the walls add an elegant touch. The entrance floor features a classic pattern, reinterpreted through the bold, unusual use of marble colors.
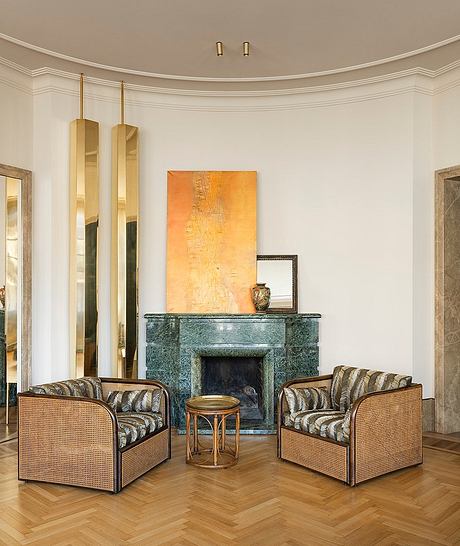
Flexible Space Division
The introduction of large custom-made sliding wooden doors allowed for flexible space division, creating a harmonious visual flow throughout the apartment. The carefully selected color palette, ranging from warm whites and caramel tones to green, creates a soft, inviting atmosphere, providing the perfect backdrop for the carefully chosen furnishings.
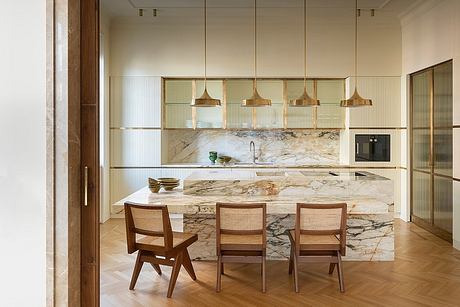
Within this context, custom-designed furniture was integrated throughout the space (including the kitchen, living room bookshelves, two towering brass lamps, and suspended brass cabinets in the entrance). These are complemented by iconic pieces of contemporary and vintage Italian design.
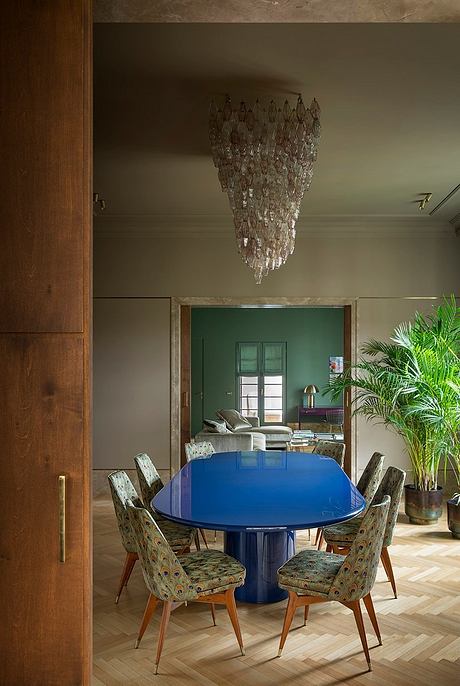
Polished Elegance
This eclectic project results from the layering of elements, materials, eras, and forms, while maintaining a clear design approach that reflects the studio’s signature sense of rigor and refinement.
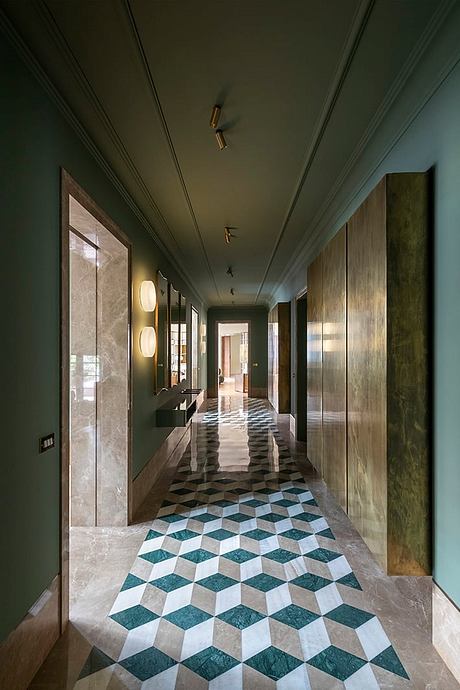
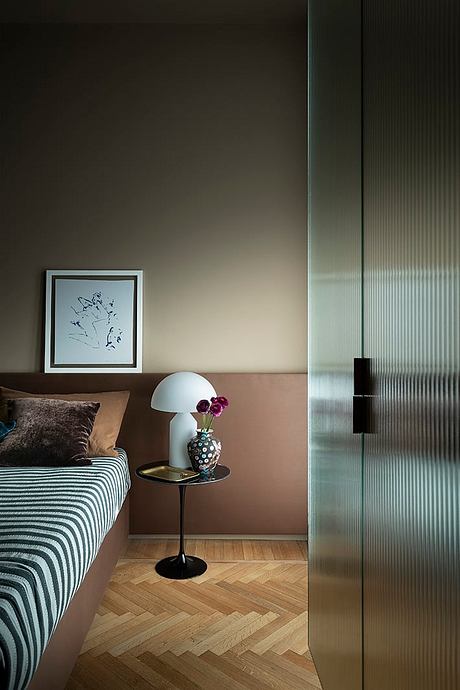
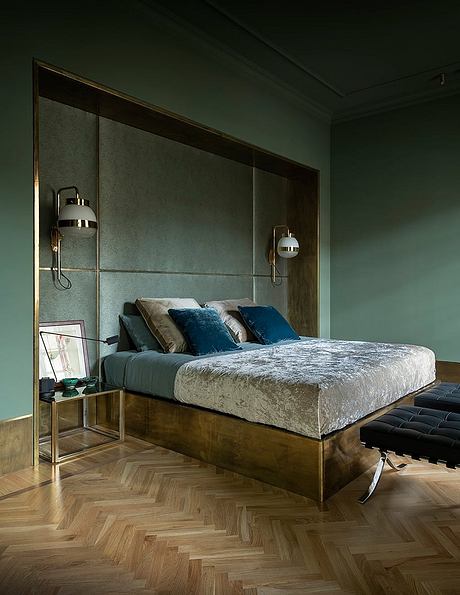
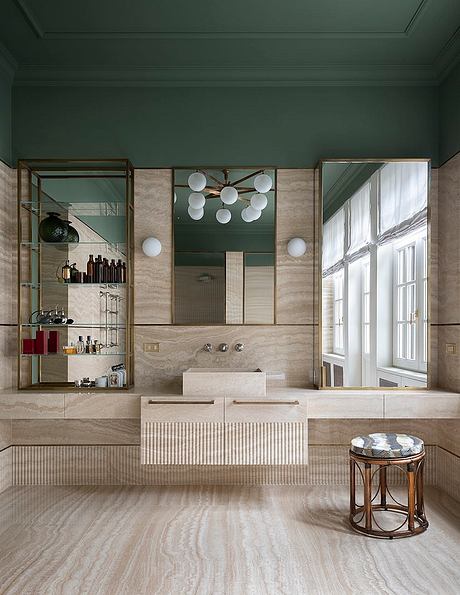
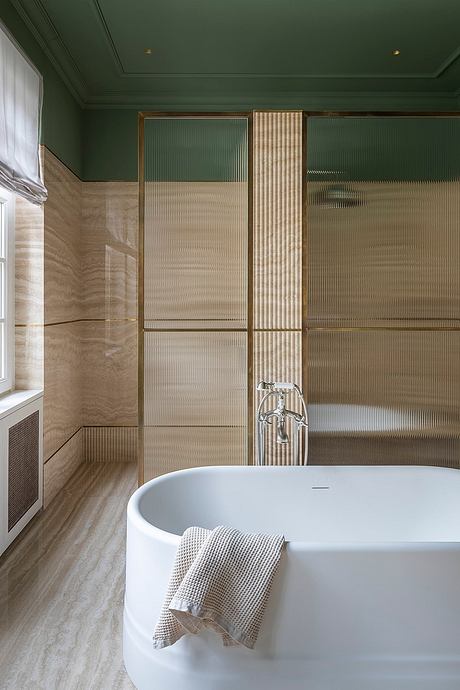
Photography by Beppe Brancato
Visit STUDIO18MILANO
