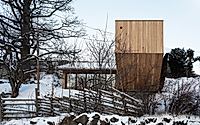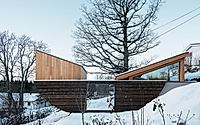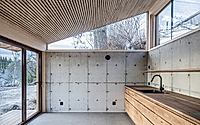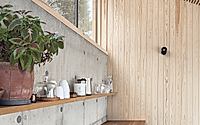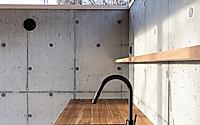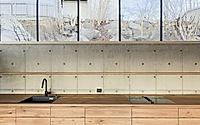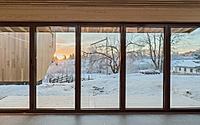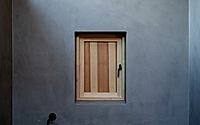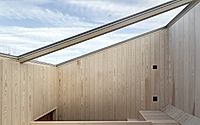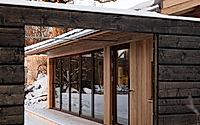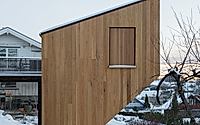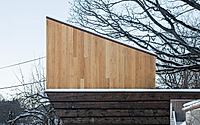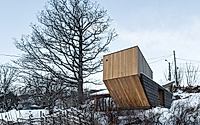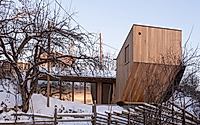Folly at Fair Hill by Rever & Drage Architects
Folly at Fair Hill is a house located in Norway, designed by Rever & Drage Architects in 2025. With a layout that echoes traditional follies, the building incorporates both decorative and functional spaces within its unique architecture. Elements like a dining room, a lounge under a glass roof, and a sauna with an outdoor shower are included, creating a whimsical addition that marks the transition from the bustle of the nearby settlement to the tranquility of the landscape.
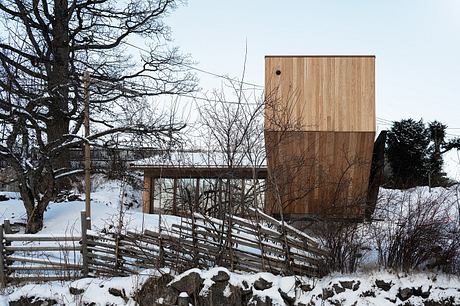
Elegant Silhouette Balances Between Decorative And Functional
It marks the transition from the everyday hustle and bustle surrounding the residential building at the eastern end of the plot to the tranquility of the pastoral western end. As such the building also encapsulates a literal gate as part of its eastern wall. Stepping across the threshold leads you into the more serene sebng. This building is not purely decorative or entirely nonfunctional.
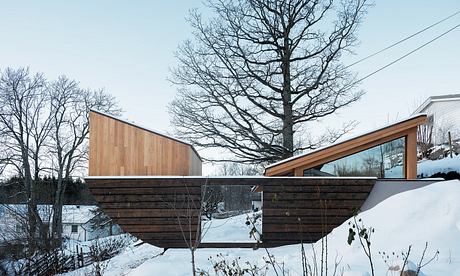
Inclusivity Shown In The Dining Room, Kitchen, Lounge, And Bathroom
While its appearance certainly transcends its practical purpose and exceeds the scope of conventional garden structures—thus earning its classification as a folly—the main volume still houses functional spaces. These include a dining room with an adjoining kitchen and a bathroom. The bathroom features a sauna, a lush bathtub, and an outdoor shower.
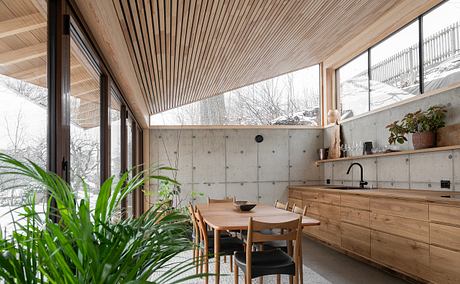
Laid Back Living Room Creates Treehouse Feel
The smaller, leaning structure opposite the main volume contains a small lounge with a glass roof, allowing visitors to gaze up at the sprawling branches of the oak tree. This secluded, quiet space evokes the charm of childhood treehouses and secret hideaways. Seclusion is achieved through fixed glass roof panels for daylight and views, while a wooden hatch provides ventilation and serves as an emergency exit. The bathroom in the main volume also features a wooden hatch paired with high windows, ensuring privacy while lebng in ample daylight, although by more ordinary means.
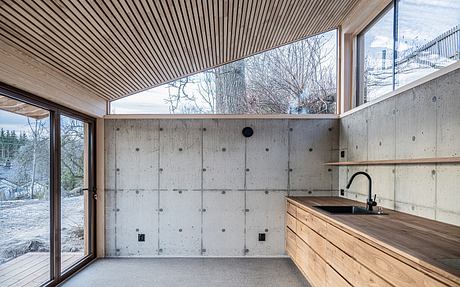
Smooth Oak Panels Morning Sun Melting Into Solid Pine Logs
In contrast, the kitchen fully opens its southern wall to the garden, offering a view of the scenery beyond. The low winter sun streams through the glass façade, storing its warmth in the cast-in-place concrete wall of the dining room. Constructon-wise, the building combines a standard 2×6″ spruce framework clad in oak for its two sections with a traditional 6″ pine log constructon forming the gate.
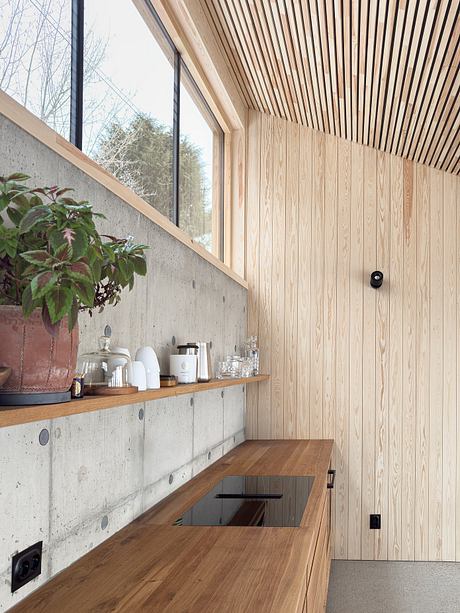
Nematic Region Shifts Its Character When Viewed From Different Aspects
The leaning structure is supported by 25mm round stainless steel bars anchored to the main structure’s foundation It will be able to wriggle a liile but not to fall. From the eastern approach, the folly presents a elegant, feminine silhoueie, which contrasts with the solid materials and historical connotations of the log construction. The slim, smooth oak panels juxtapose thestout, rough logs. The volumes simultaneously converge on the gate and stretch away from it, opening up to the impressive oak that dominates the scene.
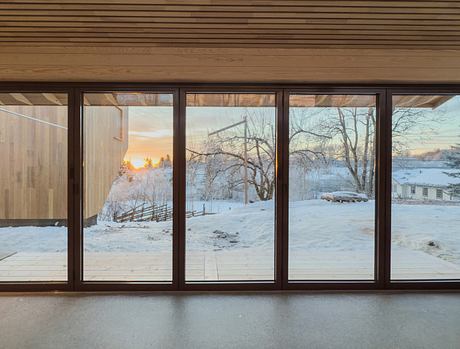
Material Juxtapositions Create Different Experiences
From the pastoral west, the building takes on the appearance of a warm embrace, creating a sunny nook for cozy aernoons. Thus, offering a moment of respite before you cross the threshold back into the challenges of everyday life.
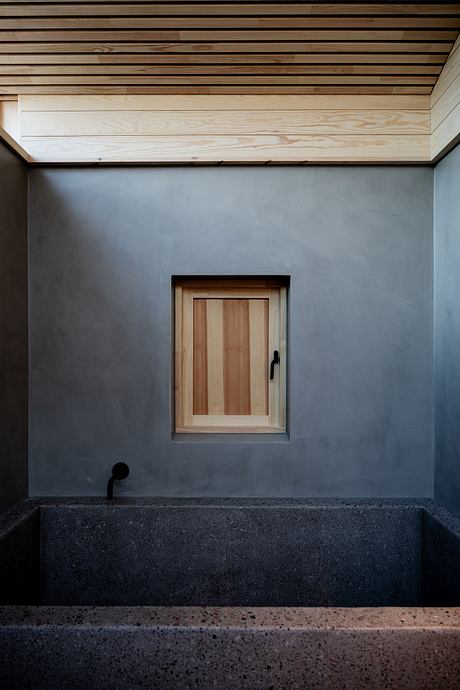
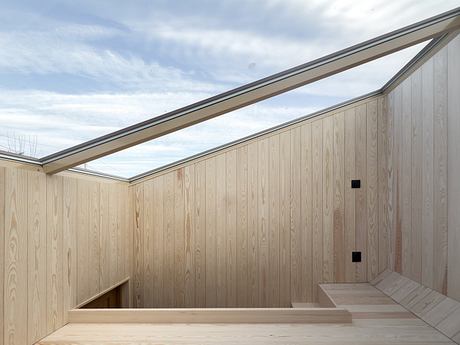
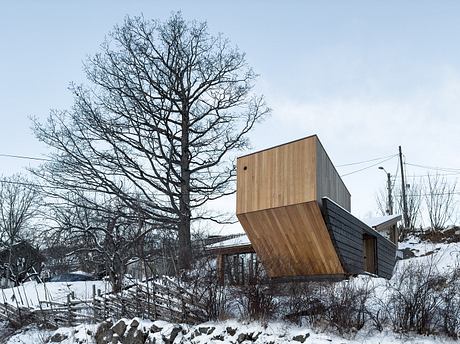
Photography by Tom Auger
Visit Rever & Drage Architects
