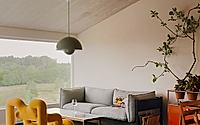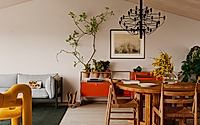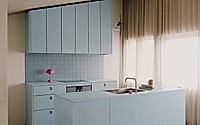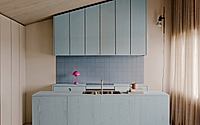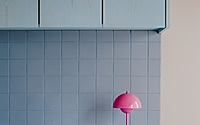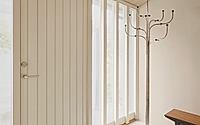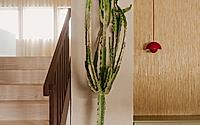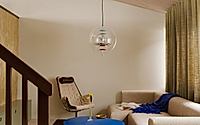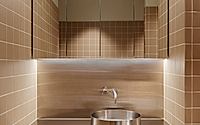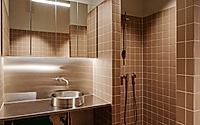Stokkabrautene Apartment Renovation Celebrates 1960s Style in Norway
Smau Arkitektur recently completed a full overhaul of a unit in Stavanger, Norway, with interior solutions inspired by the choices the architects made in the 60s. The home, measuring around 100 square meters, underwent a transformation that melded muted tones with an eclectic sky blue kitchen, capturing the essence of both the original 60s architecture and the distinctly modern style of its surfer owner. Smau Arkitektur was established in 2017 by Bjarte Sandal.

Inspiration for The Overhaul
Smau Arkitekturpreviously renovated a unit within Stokkabrautene Boligbyggelag in 1967, designed by Eyvind Retzius and Svein Bjoland for Stavanger Boligbyggelag. According to Bjarte Sandal, at the studio, it’s always “projects where someone is sitting on an uncut jewel” that are most exciting to undertake. The unit originally had a run-down and simple standard. Most of the interior of the home was stripped down to the frame as the first step in the process. Floors were straightened, and all surfaces renovated with muted tones to give certain colored elements in the interior the attention they deserve.
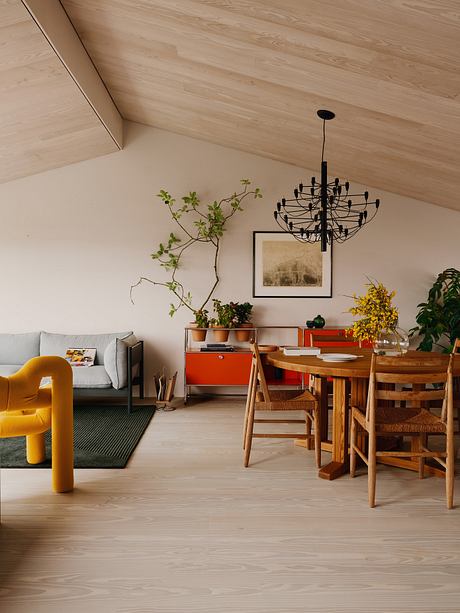
Crossing 60s with The Present
Smau traditionally proceeded with the use of wood in the ceilings and floors. The home features a sky blue kitchen with a color inspired by the resident’s interests. “We had an exciting basis in the original architecture,” says Bjarte Sandal. “For us, the project was about crossing the 60s with the present – achieving an authentic atmosphere while still reflecting the home’s owner.”
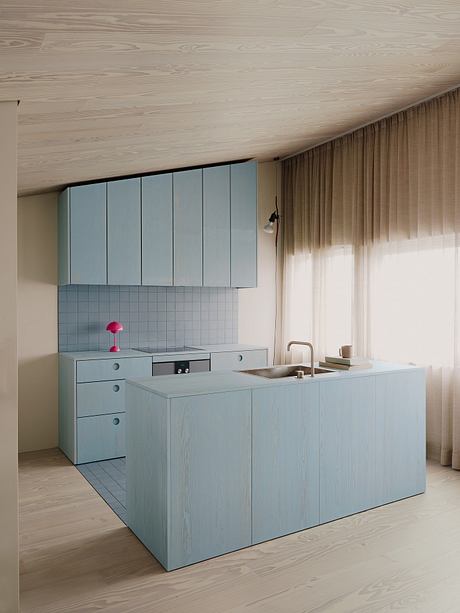
The Home Owner
The resident, a surfer in his 50s, is interested in music and culture, and while the project was underway, he lived in his camper on the beach at the surfing mecca of Jæren. Sandal mentions that they were given quite free rein during the work, where the desire was a mix of the 60s and a more modern style. “The home should not appear like a museum, but at the same time feel a little eclectic and different.”
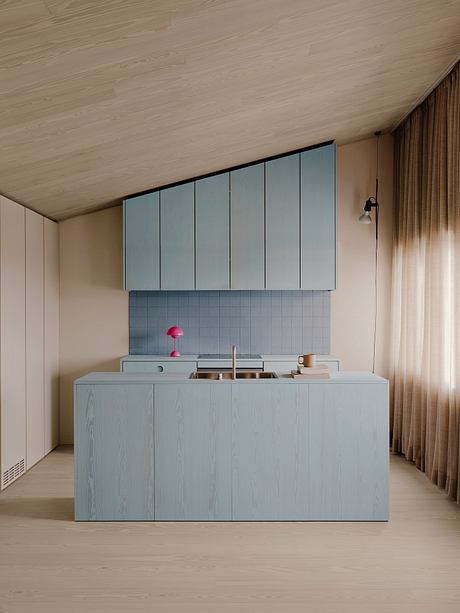
Architecture Philosophy
Sandal founded Smau Arkitektur in 2017. He mentions, “we work with both renovation of homes as well as cabins and new buildings, and perhaps get goosebumps the most from projects where…” “For us, architecture is more than just a drawing – it is also the construction technology, presence in all parts of the project and making choices that reflect the personality of the resident.”
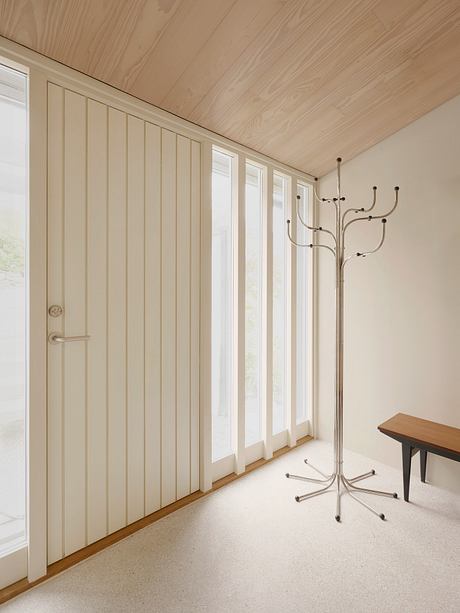
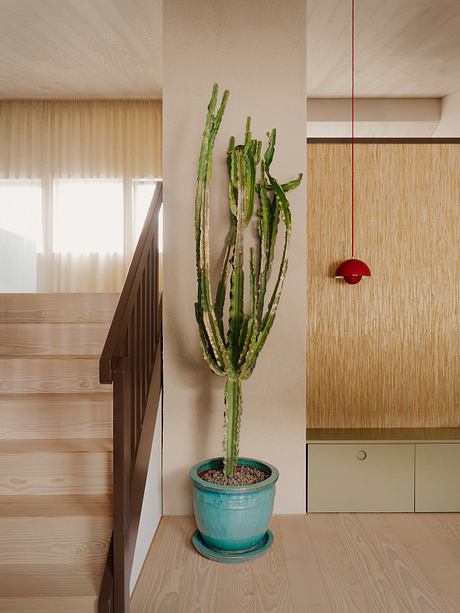
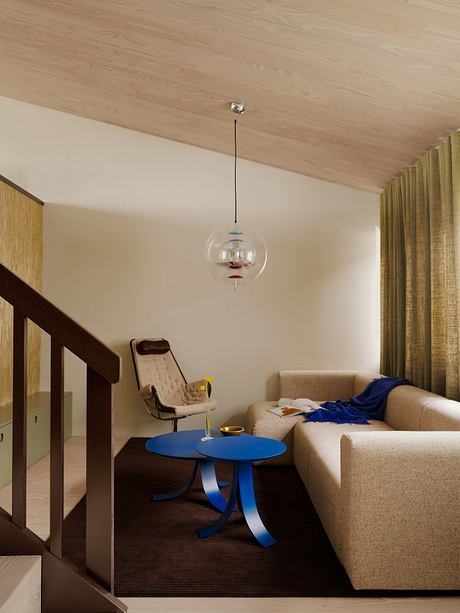
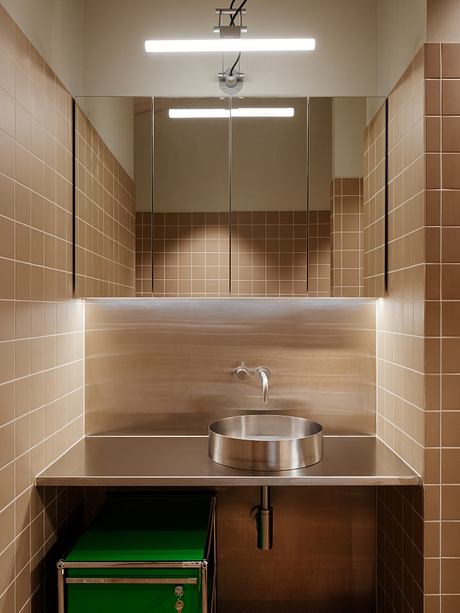
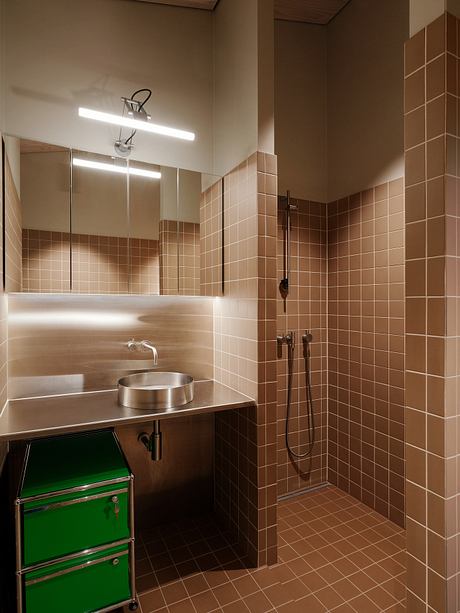
Photography by Einar Aslaksen
Visit Smau Arkitektur
