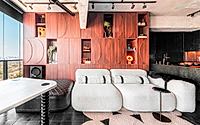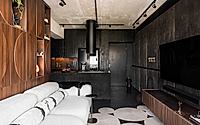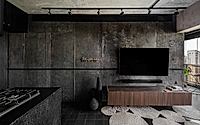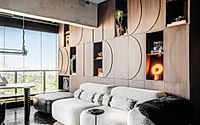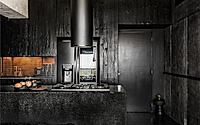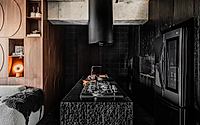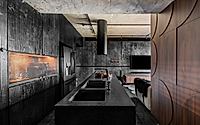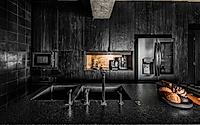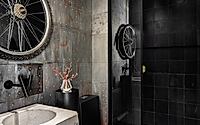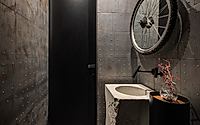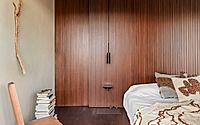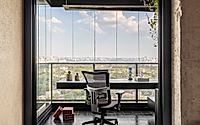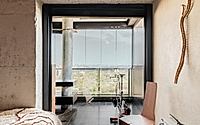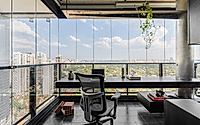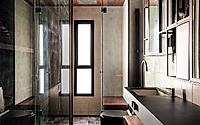FF Apartment Combines Two Residences into Unified Space
The FF Apartment, designed by Zalc Arquitetura, blends a striking industrial style with warm elements in the city of São Paulo, Brazil. Combining two 50 m² apartments into a 100 m² space, the design utilizes materials like handmade hydraulic tiles and charred wood to create a cozy atmosphere amidst the predominance of sober tones, such as black and exposed concrete.

A Unified Living Area
Once inside, guests encounter an open, fluid configuration. The combination of artisanal hydraulic tiles and metal panels creates a formidable visual disparity. Charred wood introduces layers of texture that enhance the ambient atmosphere.
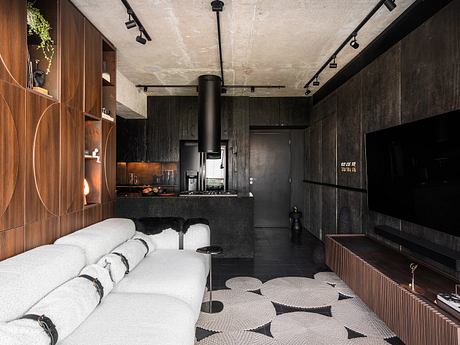
The living space is adorned with a lavish sofa, conducive to engaging conversation and relaxation. A uniquely crafted dining table, composed of black and white ebonized wood, takes center stage as a stunning highlight. An antique pendant light above injects character and charisma, beautifully reflecting the space’s identity.
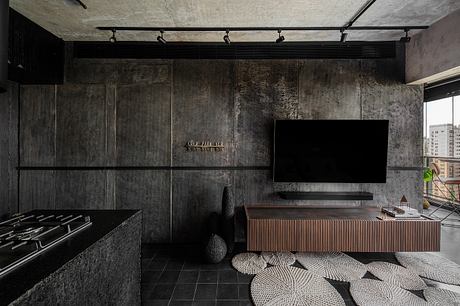
Transitioning seamlessly, the kitchen displays modern conveniences paired with bold black cabinetry. This refined approach retains functionality while radiating sophistication. The kitchen island, wrapped in dark stone, functions simultaneously as a focal point and a workspace.
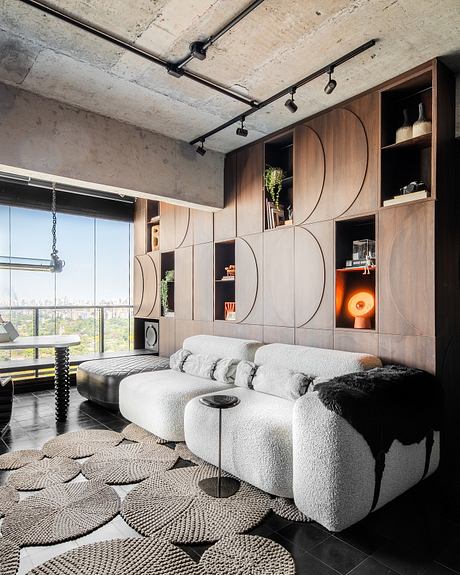
Private Sanctuaries Await
The main suite features an expansive walk-in closet, ensuring plentiful storage while maintaining elegance. Its stylish bathroom, adorned with sleek lines and contemporary fixtures, offers a serene retreat.
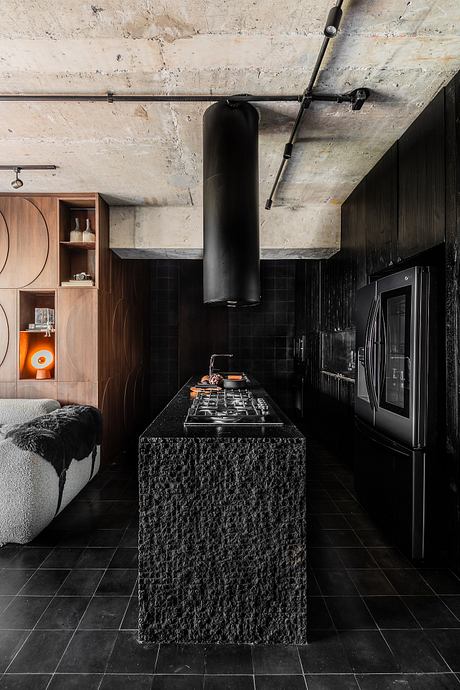
Next door, the versatile second bedroom serves as both a pantry and compact guest room, with the possibility to morph into a nursery. Every area is meticulously designed to meet the evolving requirements of its dwellers.
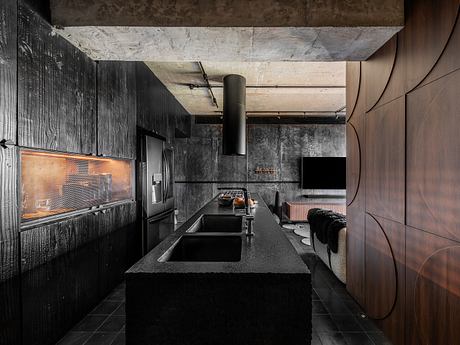
The apartment’s terrace integrates seamlessly with the living area, allowing outdoor views to enhance the interior experience. Here, verdant foliage and comfortable furnishings create an idyllic space for unwinding or working.
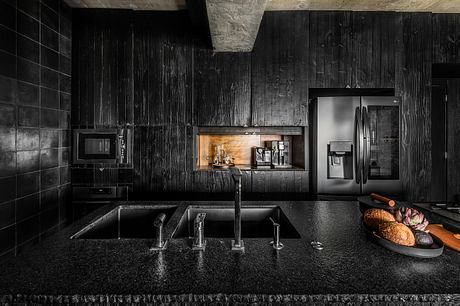
In summary, the FF Apartment is an extraordinary embodiment of Zalc Arquitetura’s creative approach. By blending industrial robustness with inviting elements, it delivers a living experience that is both contemporary and welcoming. This project transcends the notion of a home; it embodies a multifaceted lifestyle environment reflecting modern city life in São Paulo.
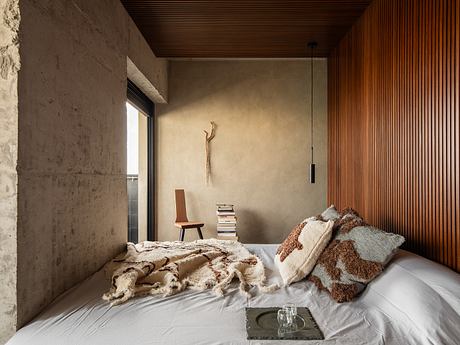
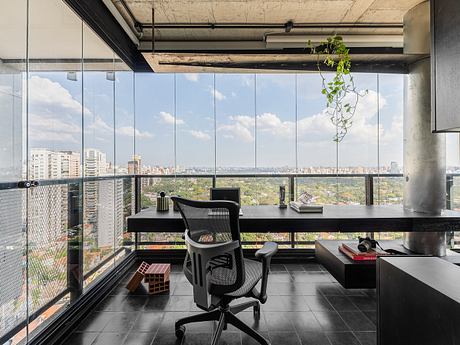
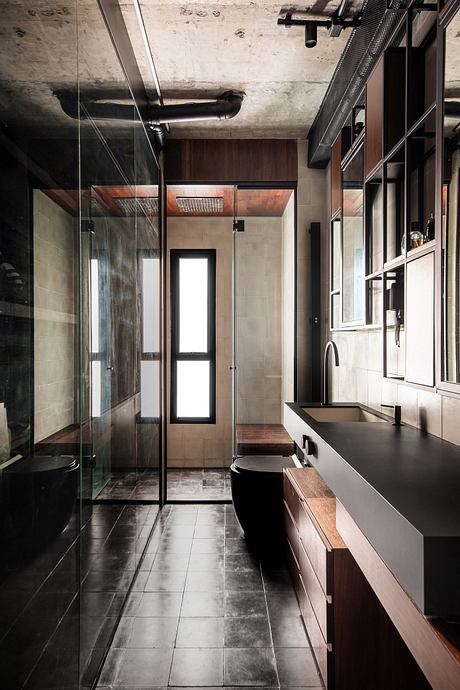
Photography courtesy of Zalc Arquitetura
Visit Zalc Arquitetura
