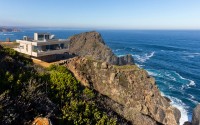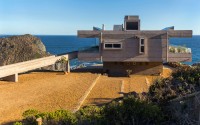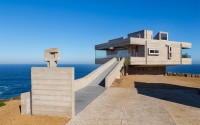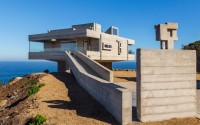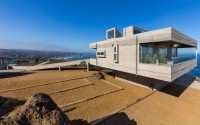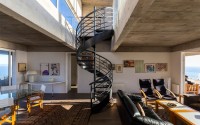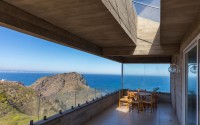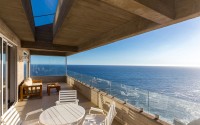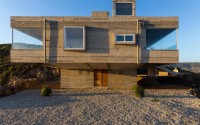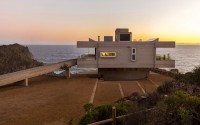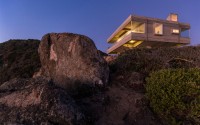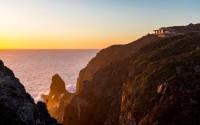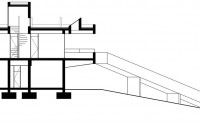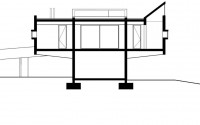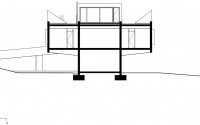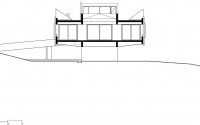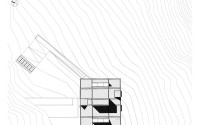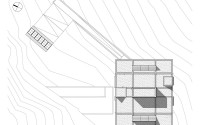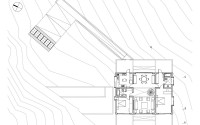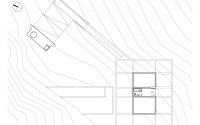Mirador House by Gubbins Arquitectos
This private concrete residence located in Tunquen, Chile, was designed in 2015 by Gubbins Arquitectos.

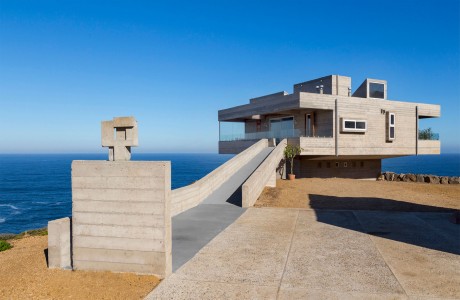
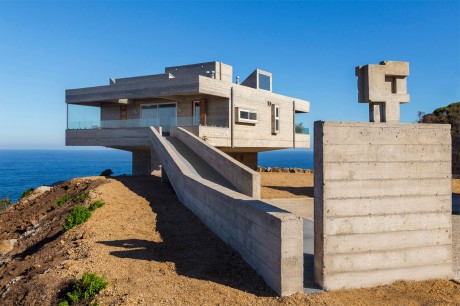
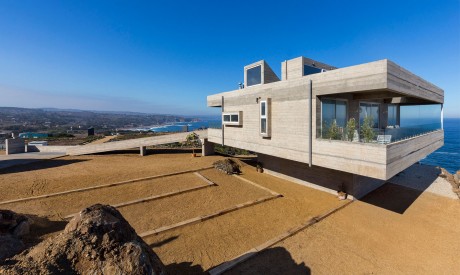
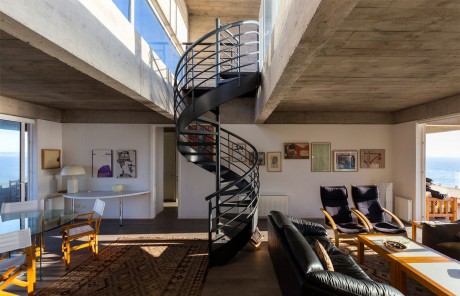
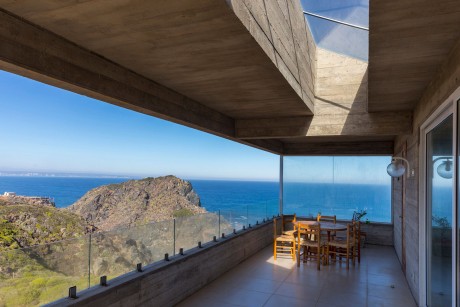
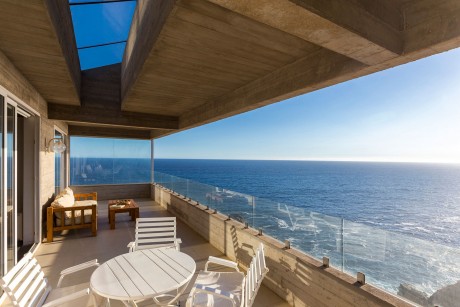
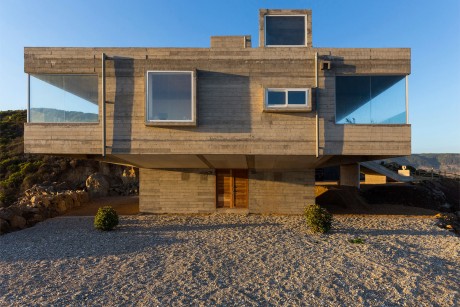
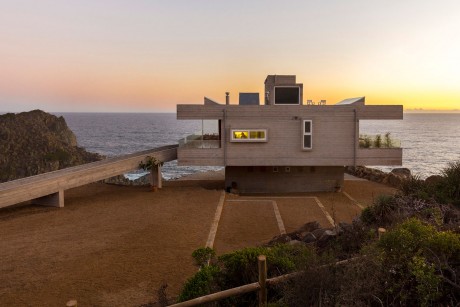
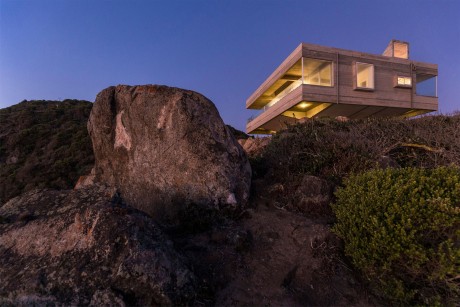
Description by Gubbins Arquitectos
After more than 40 years of enjoying the beach, the donkeys, the hill trails and coastline of Cachagua many changes have occurred. The changes in customs, architecture, the use of public spaces, and the arrival of brand and bank advertising in the town of Cachagua, one of the most beautiful places in the country, drove us to find new place where silence, the landscape, the individual and community equality were prioritized.
We left the Fifth Region North and arrived at the Fifth Region South, moving closer to the coastline, looking more closely at the waves, rocks and seagulls.
The landscape of Tunquén of our house, located in Punta del Gallo, one hour and fourty-five minutes from Santiago, is extraordinary. We enjoy the area so much that we are here as often as we can, because in this solitude we find our being and development, dedicating ourselves to reading, writing, watching, walks and talks.
We imagined the house project Mirador, elevated from the terrain, which allows us to see both the land and the sea at once.
Because of its location and architecture, the house can be seen from far away both from the field and from the coast, highlighting the main floor supported by a smaller base volume, showing symmetrical cantilevered areas.
The architectural concept reflects the memory of three visits to the Villa Savoye in Paris designed by Le Corbusier, a project of a summer house that Andre Wogensky asked me to design for a Parisian lawyer, located on the Mediterranean coast. This project, the design of 25 houses Serfacoop in Las Condes, and the Rotonda House in Peñalolén Alto all use a basic geometry, a solar orientation and communication with the site.
The Mirador house rises from the ground ascending to the main floor by a ramp, and is comprised of a large meeting space connected to two terraces that open to the sea and the countryside respectively on opposite sides, and two departments on both sides.
The center of the great space is a double height area through which sunlight enters during the morning and the evening, and through which you may exit via a spiral-staircase to the roof terrace from which dominates the entire area.
The main floor described is based on a base volume where a changing room and bathroom is housed, for those who go camping or swimming at the beach.
Photography by Marcos Mendizábal
- by Matt Watts