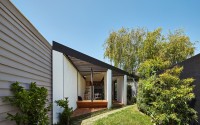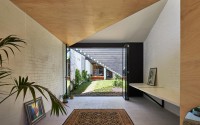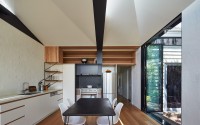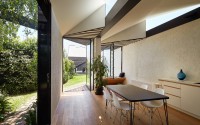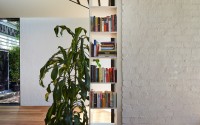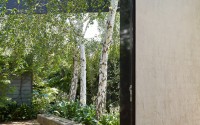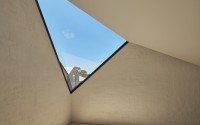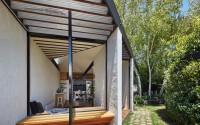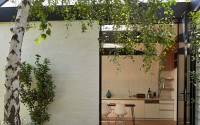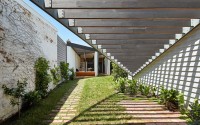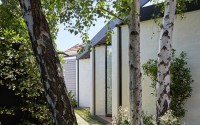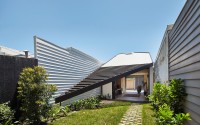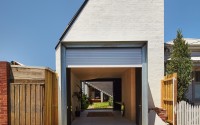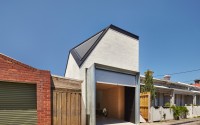The Kite by Architecture Architecture
This contemporary single family house designed by Architecture Architecture is situated in Melbourne, Australia.

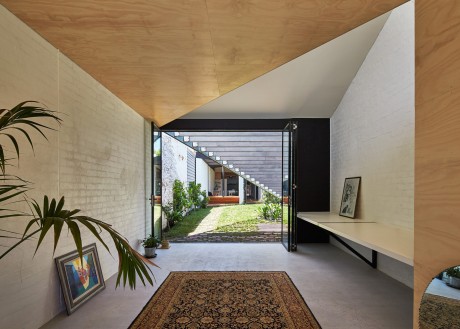
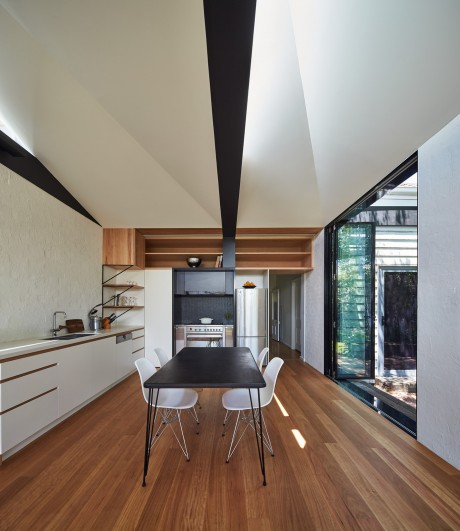
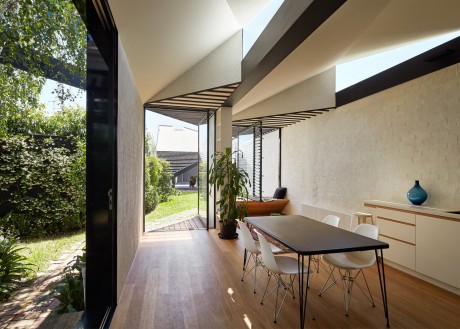
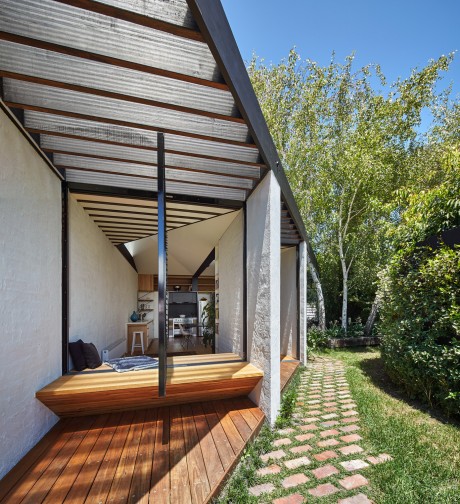
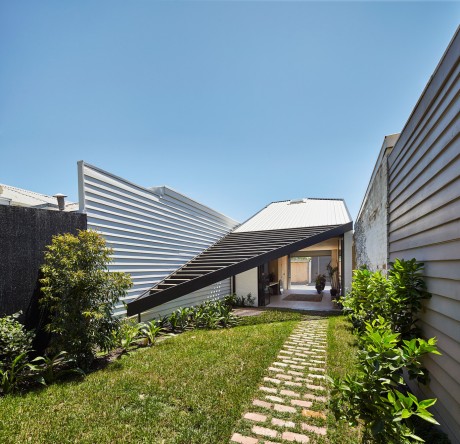
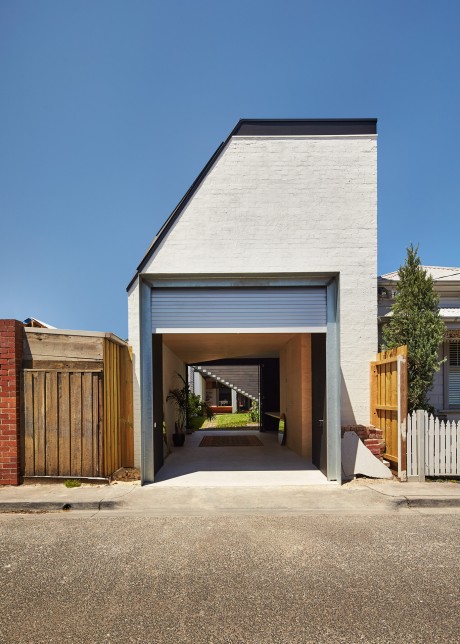
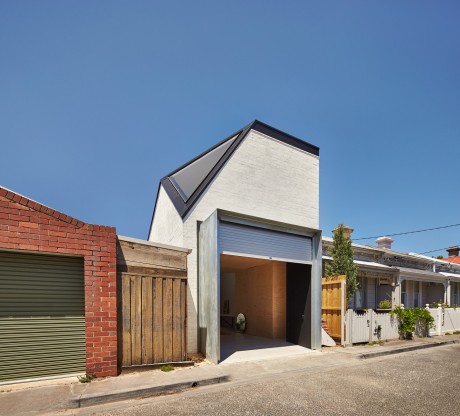
Description by Architecture Architecture
A stand of silver birches marks the place. Their trunks are white heat, tempered by pools of black. Everything here is light and shade. Taking cue from their slender friends, black downpipes score the white walls of the house, disappearing into the canopy above. Approaching the threshold, the visitor is welcomed by pockets of shade nestled among protec? ve brick walls. A large pivot window and a large pivot door throw themselves wide open, exposing the full throat of the house to the garden. Inside and out, the roof rests like a canopy. Sky and foliage are ever-present. Light fi lters in from all sides marking the passage of a day, while overhead, triangles beget triangles, folding and mul? plying against the sky like barely tethered kites.
This house renovation stretches diagonally across the junction of its L-shaped backyard, unifying the two arms of the garden with a single gesture. Fin-walls project from the new living spaces, creating pockets of shade and shelter at the thresholds of outdoor living. Internally, the geometry of the external canopy is drawn inside, bleeding the boundary between indoor and outdoor areas. This gesture also aff ords the opportunity to ‘flip’ open the rooftop, inviting shards of morning light into the living areas. Through the course of the day, sunlight penetrates the house from multiple angles, subtly marking the passage of time. In the backyard a garage/studio building emulates the angular gesture of its sibling, though tips its hat in deference. Beneath its generous brim, a private garden provides a place of reflection for the studio space within.
Photography by Peter Bennetts
Visit Architecture Architecture
- by Matt Watts