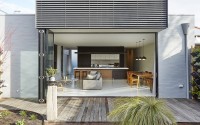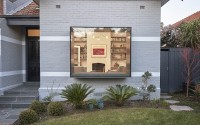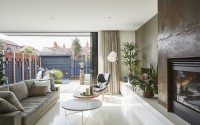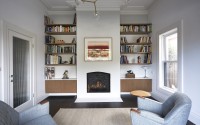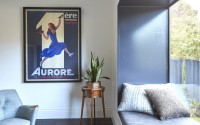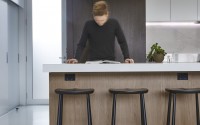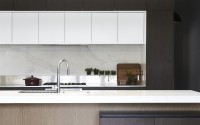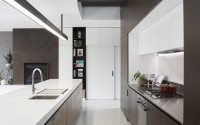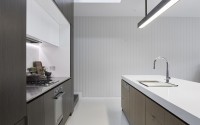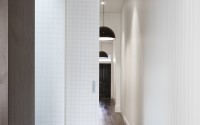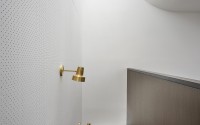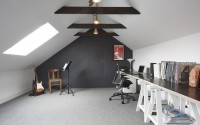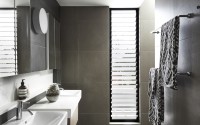St Kilda East House by Taylor Knights Architects
Inspiring single family residence designed by Taylor Knights Architects, located in St Kilda, Victoria, Australia.

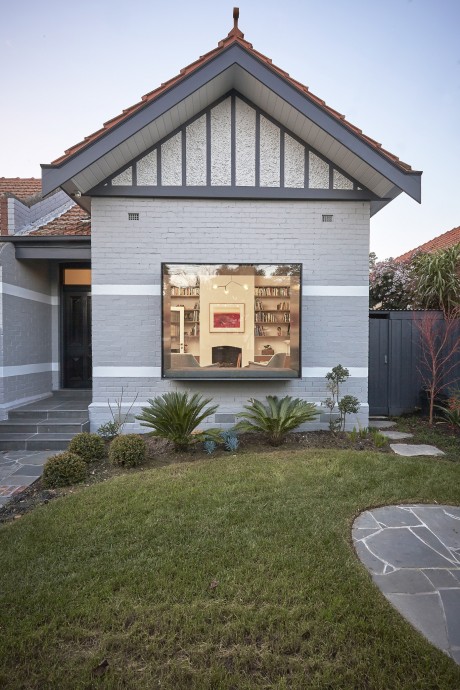
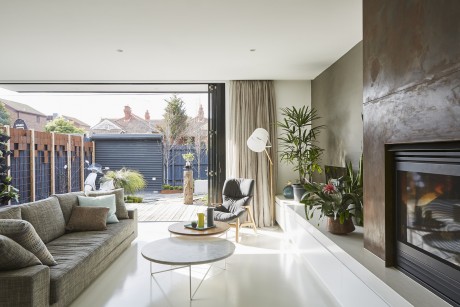
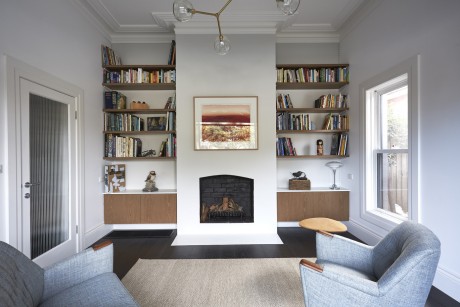
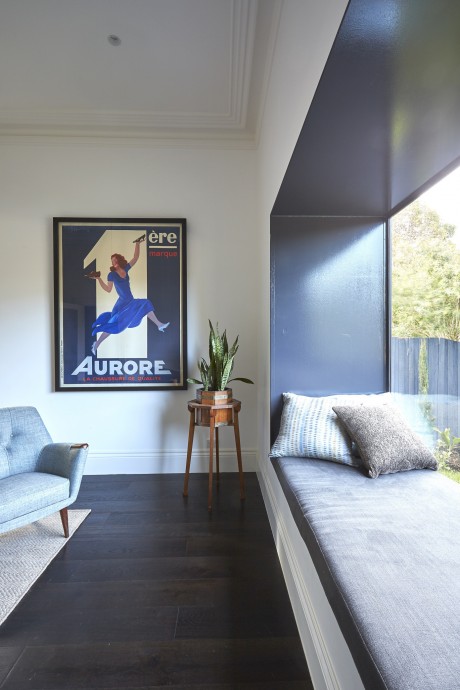
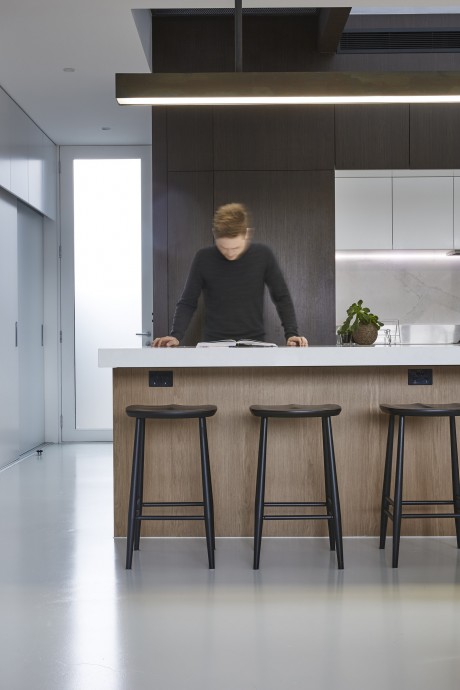
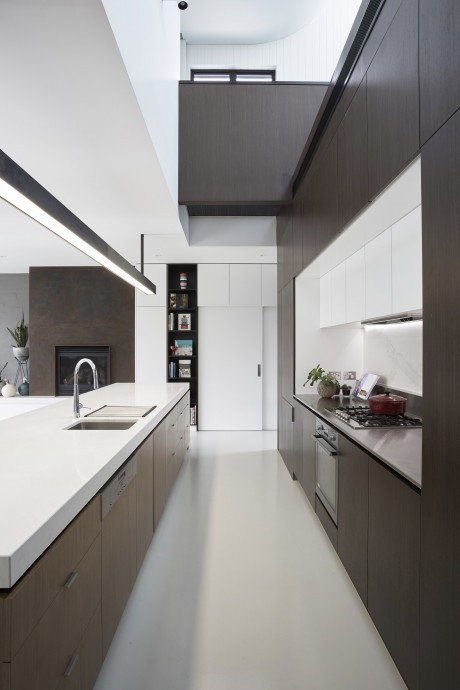
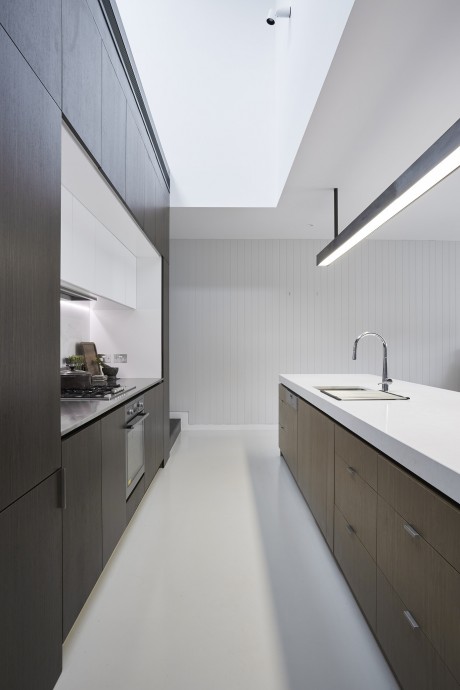
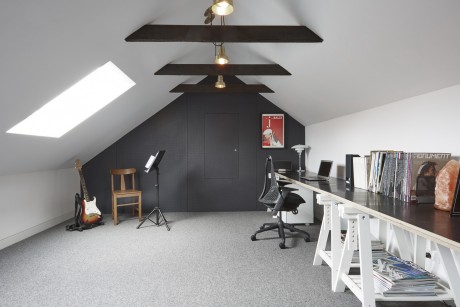
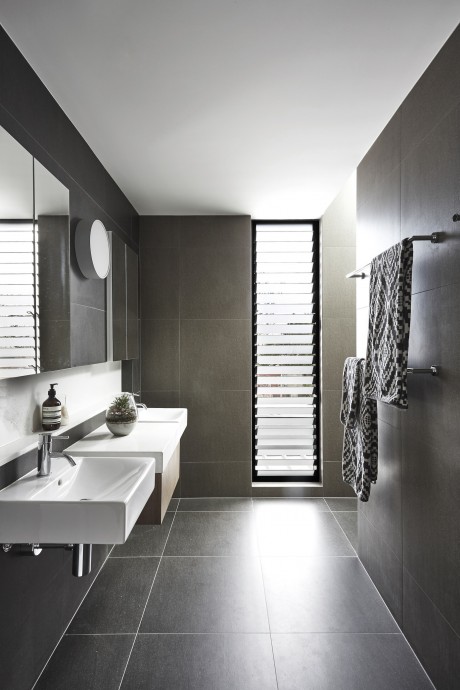
Description by Taylor Knights Architects
Design Concept / Objective
The design objective of St Kilda East House was to create a family home that allowed and represented through its built form, two generations comfortably living together with a balance of privacy and family interaction.
The house needed to function as a typical family home with levels of privacy and intimacy appropriate to shared living.
We wanted our design and the language of the project to represent these different expressions in era and lifestyle of the clients through materiality and form. This framework allowed for the juxtaposition of elements like the steel bay window (street facing) against its heritage backdrop and the clear delineation between the kitchen mass and its outer walls as it extended upwards into the void over.
Communal spaces were celebrated, relocating them into the heart of the house, forming the union between the two private zones. Above we placed a large double height void, skylights and a curved ceiling to rejoice this cohabitation.
Due to the modest budget we use cost effective materials and building products in unexpected ways. Pegboard was used as a feature throughout the stairs void while off the shelf skylights were coupled together above.
We worked closely with traditional trades. Staggered brickwork to catch light, raw steel was hand polished with curing agents. Bespoke furniture such as the dining table, side tables and cabinets where all specifically design with brass detailing and colour to suit the house.
Back Yard
The northern elevation of the first floor has been design as a layered system or skin. Fitted with an adjustable external screen followed by operable windows. The façade can be controlled and adjusted depending on the comfort and requirements of the occupier. The first floor cantilevers out directly over the north facing living and dining room creating an ideal eave for sun and the spaces below.
Front Yard
A 10mm steel plate bay window has been fitted to the federation period style home connecting the second living to the street while hinting that something more contemporary happens within, beyond.
Stairs & Kitchen
A large void celebrates the communal aspects of the house while emphasising the union between the front and the rear of the house. The void acts as a lung for the building, delivery fresh air, light and space into the centre of the home. The full height pegboard wall gives the occupant the opportunity to personalise and refresh the transition.
Kitchen Details
The dark kitchen mass extends upwards into the void, creating a greater sense of space and encouraging the eye outwards. Light from a skylights filter down into the kitchen below. A mesh floor is used to transition into the new extension which sits above the living room allowing light to filter through.
Study
The exiting roof has been converted into a study, activating underutilised space.
Bay Window & Second living
The period style features are kept in the existing part of the house. The steel bay window extends outwards making the most of the soft southern light for sitting and reading and interacting with the street.
Hallway
A full height sliding door separates the two living zones within the house. Dual street access and frontage allows the occupants to enter from either access allowing privacy between the front and the rear of the house.
Main living Room
Open plan living opens outwards into the garden. Large bi-fold doors extend the plan outwards and onto an outdoor entertaining platform and garden zone creating a seamless threshold between the internal and external spaces.
Photography courtesy of Taylor Knights Architects
Visit Taylor Knights Architects
- by Matt Watts