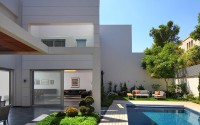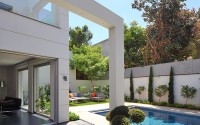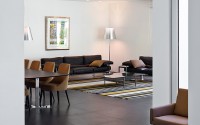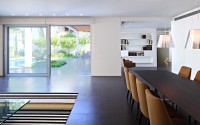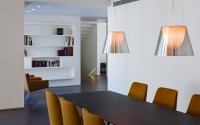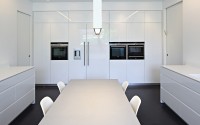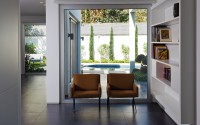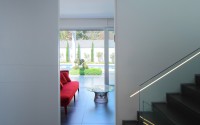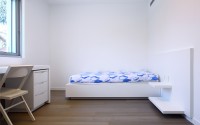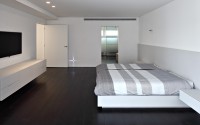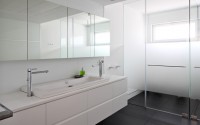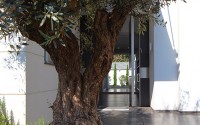House in Ra’anana by Blumenfeld Moor Architects
This modern two-storey single family house situated in Ra’anana, Israel, was designed by Blumenfeld Moor Architects.
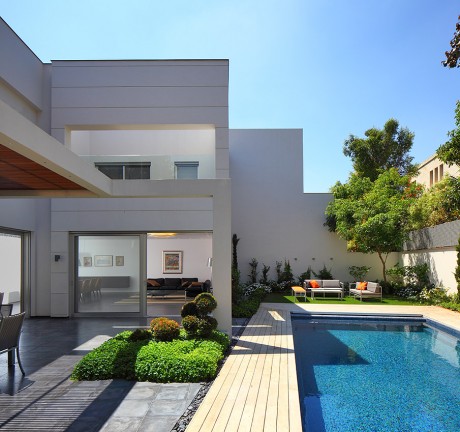
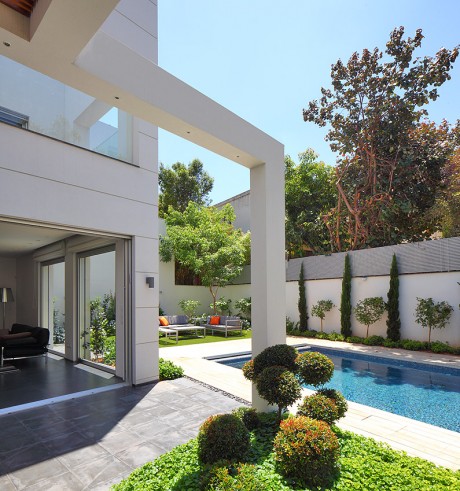
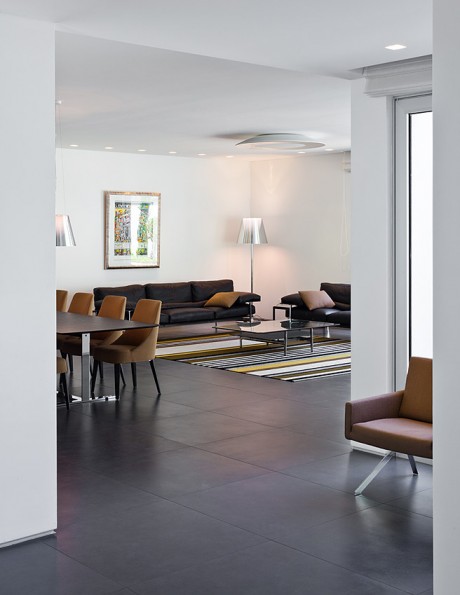
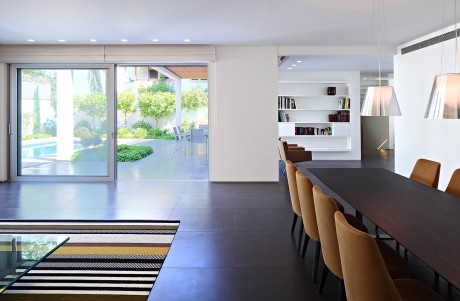
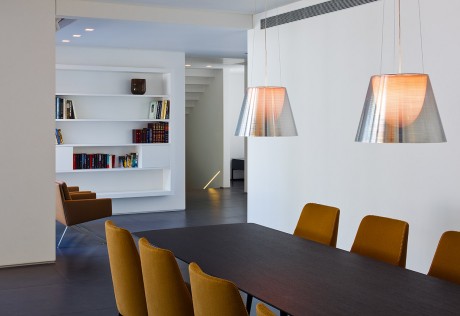
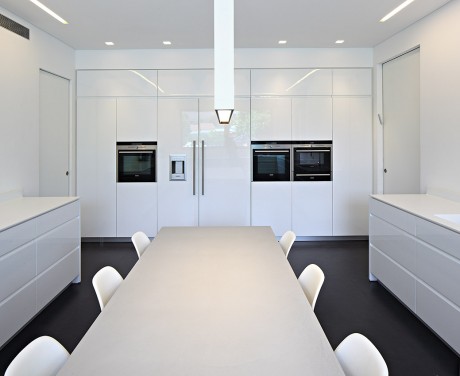
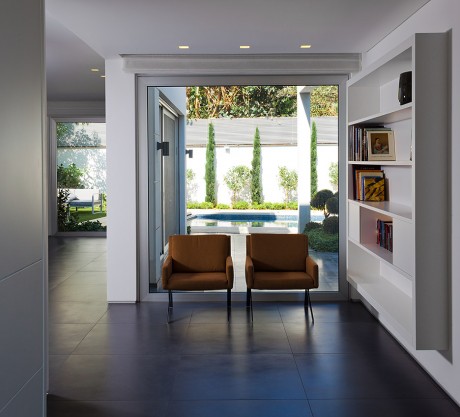
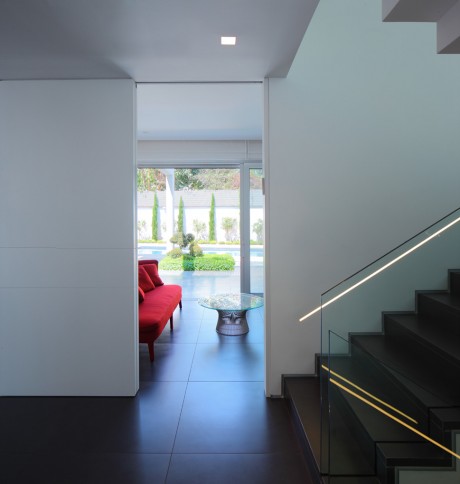
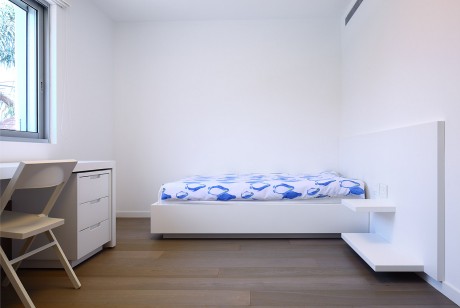
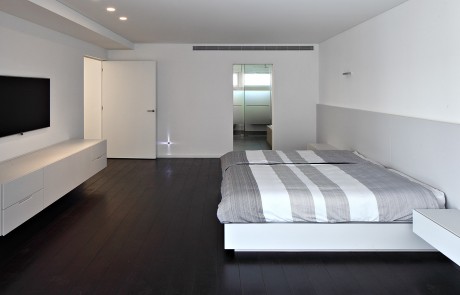
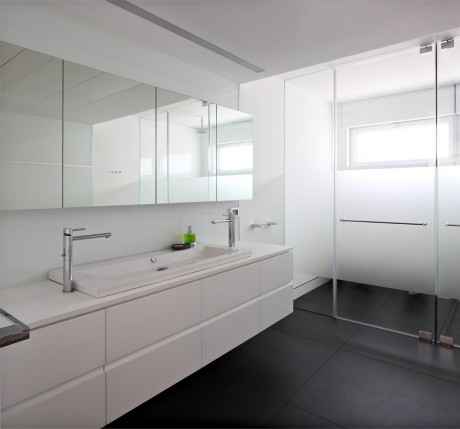
Description by Blumenfeld Moor Architects
Clean modern lines and an emphasis on easy maintenance – A house that’s always great to come back too.
The house was constructed on an “L” shaped lot. The house’s street-facing façade was designed as a large mass with small openings; while the back façade has big windows connecting the garden with the house’s interior.
The floor level of the house is higher than the street’s – The entrance is lead to by a trail gradually climbing up, accompanied by flowerbeds. The Olive tree creates an intimate space in front of the wide entrance door.
The lobby is located at the center of the floor and acts as an intersection leading to all different parts of the house.
The living room and dining area share one expansive space, furnished with items imported by the inhabitants from Belgium.
The kitchen was designed in a clean line and covered in white cupboards, where all electronics and kitchenware are placed.
The bedrooms on the first floor are designed as mini suites. They have large windows facing the back garden. The parental unit is separated and has a large balcony.
Photography by Uzi Porat
Visit Blumenfeld Moor Architects
- by Matt Watts