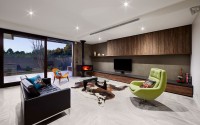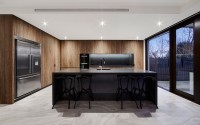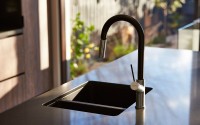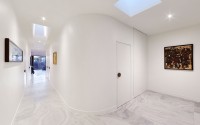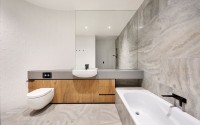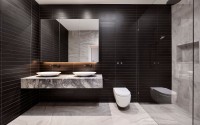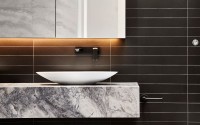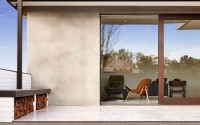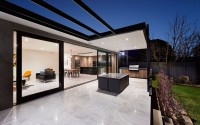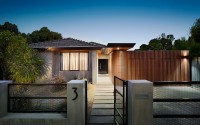House in Caulfield by Finney
Redesigned by Finney, this contemporary single family house is situated in Caulfield, Australia.

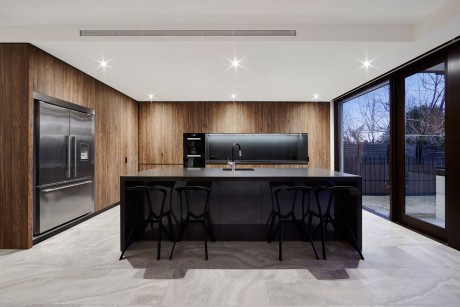
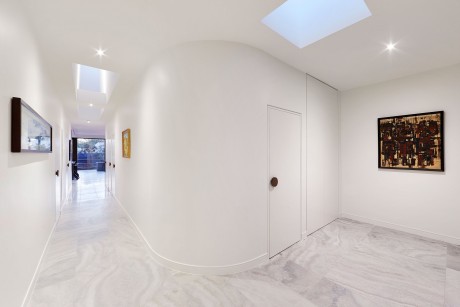
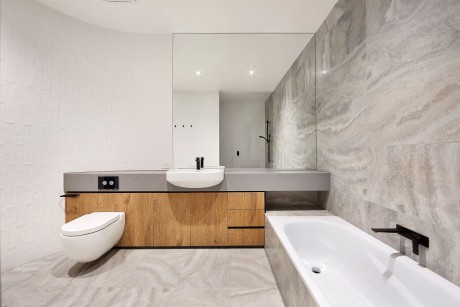
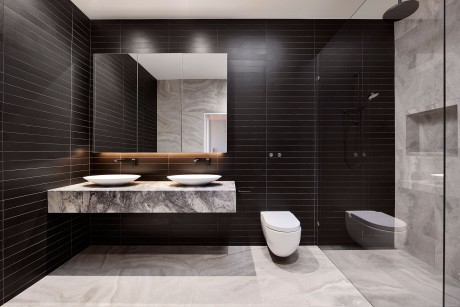
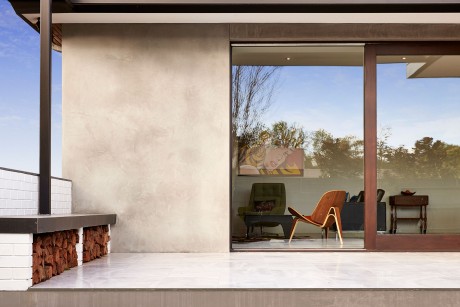
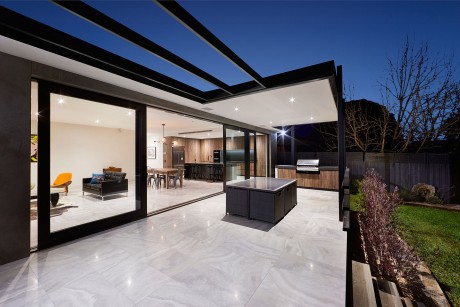
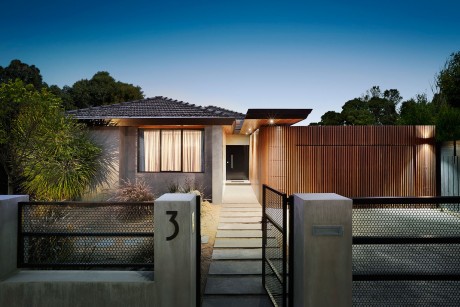
Description by Finney
This original 1970’s home was transformed into a striking modernist home totally unexpected in the more conservative Caulfield area.
A combination of Dado Render and Woodform Timber Batons on a curved wall creates the first impressions of this property, a far cry from the original façade that was dominated by a tin shed and a driveway.
A pivot door opens to the welcome area with curved walls that guide you to an impressive corridor with high ceilings and a gigantic view of the sky. All the doors off the corridor sit flushed against the wall, hung with pivot hinges and negative detailing surrounds. The bespoke timber circular door handles has an irresistible tactile quality that adds warmth to the space.
The master bedroom entry features a timber surround and makes you feel like something is about to be revealed; an impressive calming feature wall of the blue sky as a backdrop to the master bed.
In the ensuite, a minimal oval vessel basin sits on a slim floating quartzite bench top. Black tapware almost disappear behind the black tiles. Everything is neat and hidden as all storage sits behind a large mirror. Vertical black bars double as a heated towel rail and as a minimal piece of art.
The second bathroom has curved walls adorned in white handmade small vertical tiles that have a lot texture in them. Concrete, timber and white is the combination in this space that creates a light airy feel.
The rest of the journey takes you to an open plan kitchen, dining and living area complete with the latest European joinery design and materials. Negative detailing is used as door handles in all joinery areas around the house.
A stand-alone Skantherm Turn rotating fireplace from Germany with side wood.
Photography courtesy of Finney
- by Matt Watts