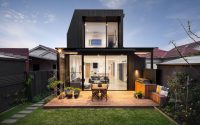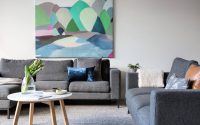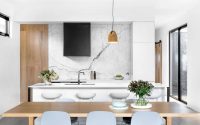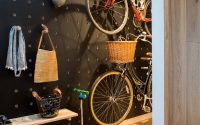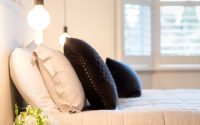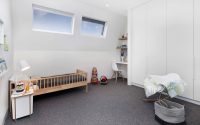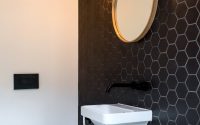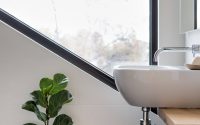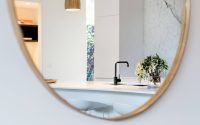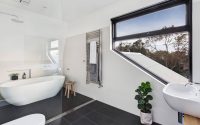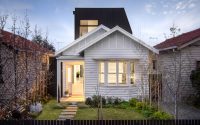House in Melbourne by Aspect 11
House in Melbourne, Australia is a contemporary residence redesigned and extended by Aspect 11.

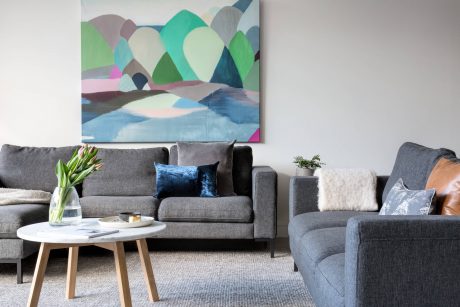
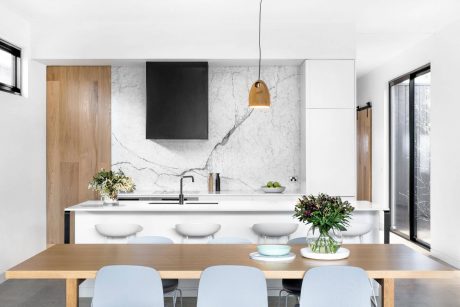
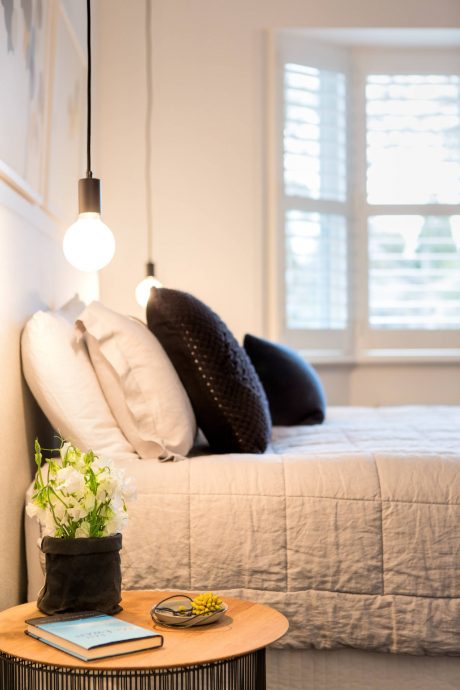
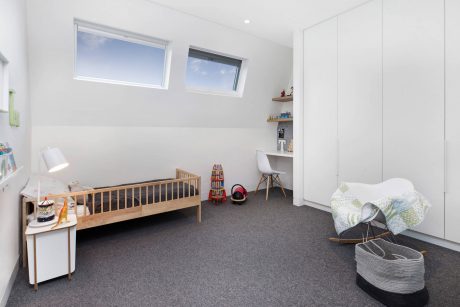
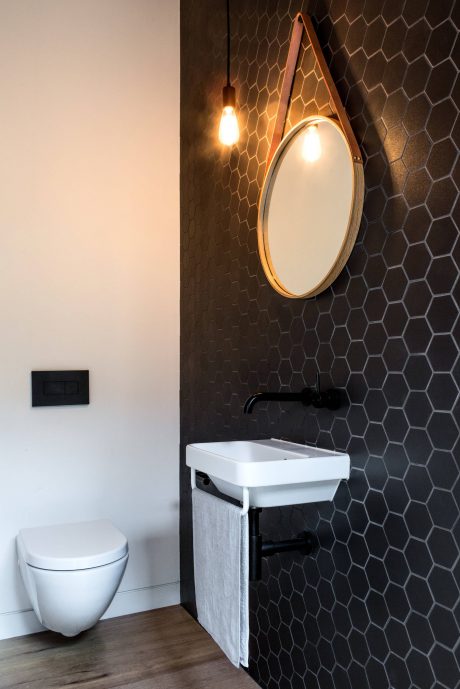
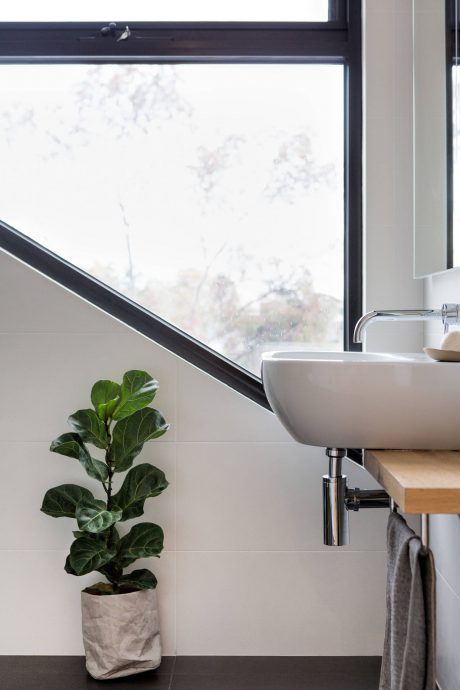
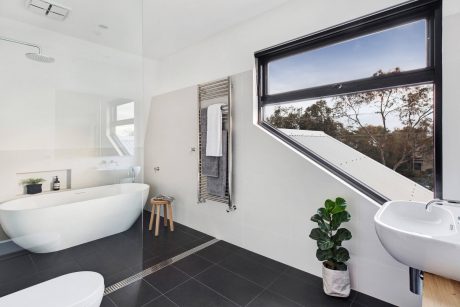
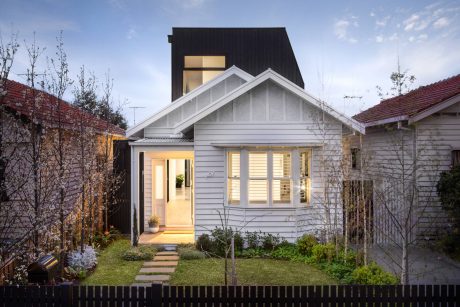
About House in Melbourne
Stunning Exterior Design
The house features a sleek black facade with clean lines and large glass doors. The outdoor deck is perfect for entertaining, offering a seamless transition from indoor to outdoor living.
The front view combines traditional and modern elements, showcasing white siding with large windows that invite natural light inside.
Modern and Spacious Interiors
Step inside to discover a bright and open living area. Large windows and neutral colors create a welcoming atmosphere.
The kitchen is a chef’s dream with its minimalist design, marble backsplash, and state-of-the-art appliances. The adjacent dining area is both functional and stylish, making it perfect for family meals or hosting guests.
The living room offers a cozy yet modern feel, featuring comfortable gray sofas and vibrant artwork that adds a splash of color to the space.
Stylish and Functional Bathrooms
The house includes two well-designed bathrooms. The first bathroom is spacious and bright, with a large soaking tub and a walk-in shower, providing a spa-like experience. The sleek, black-tiled powder room features a modern sink and stylish lighting, adding a touch of elegance.
Practical and Chic Bedrooms
The bedrooms are designed with simplicity and comfort in mind. The master bedroom features soft lighting and large windows with white shutters, creating a peaceful retreat. A child’s room is bright and playful, with ample storage space and a cozy bed.
Innovative Storage Solutions
The house also boasts practical storage solutions. An organized bike storage area keeps things tidy, while adding a unique design element to the space.
Photography courtesy of Aspect 11
Visit Aspect 11
- by Matt Watts