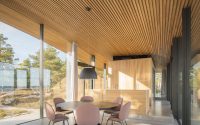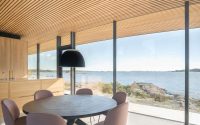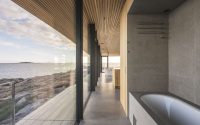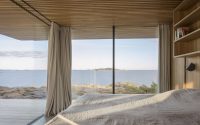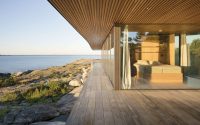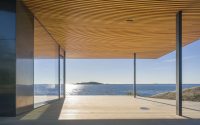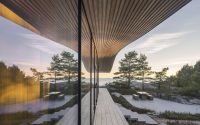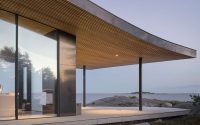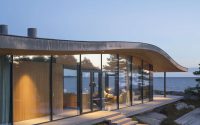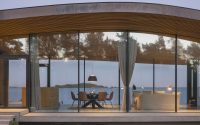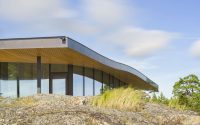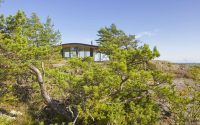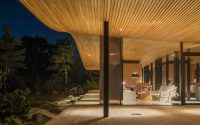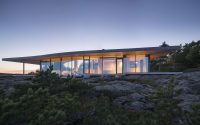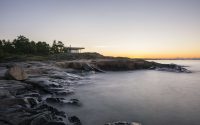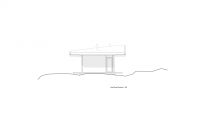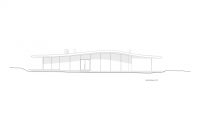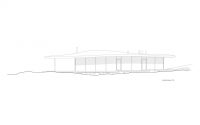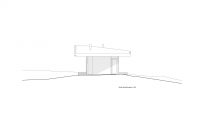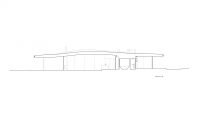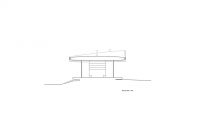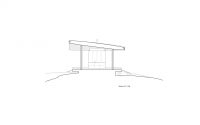Summer House by Anttinen Oiva Architects
Summer House is a contemporary seafront retreat situated in Finland, designed in 2016 by Anttinen Oiva Architects.


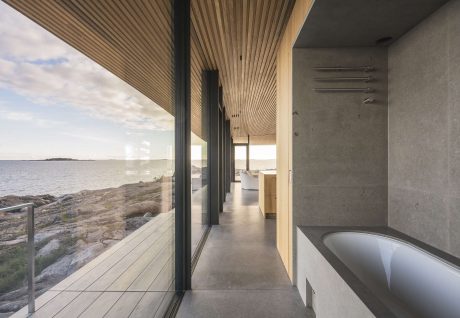
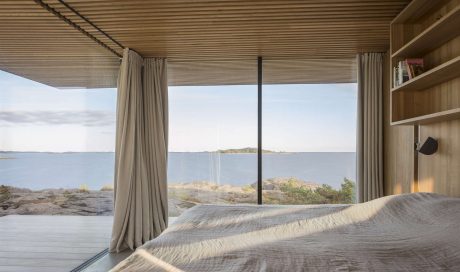
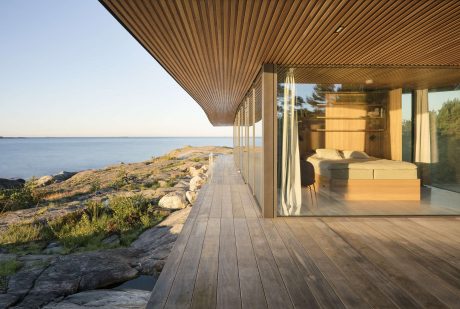
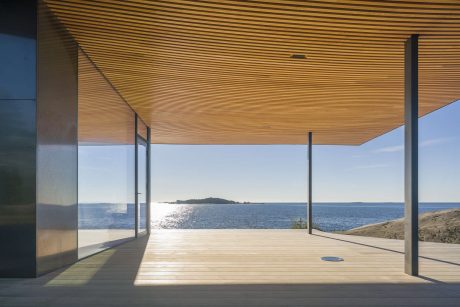
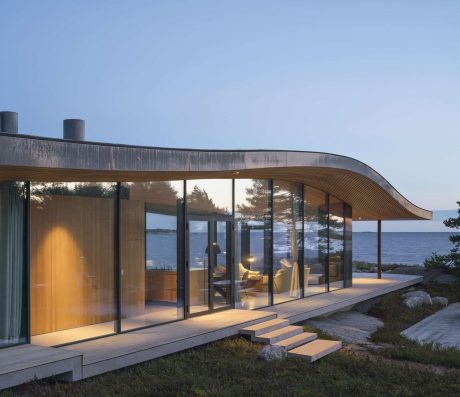
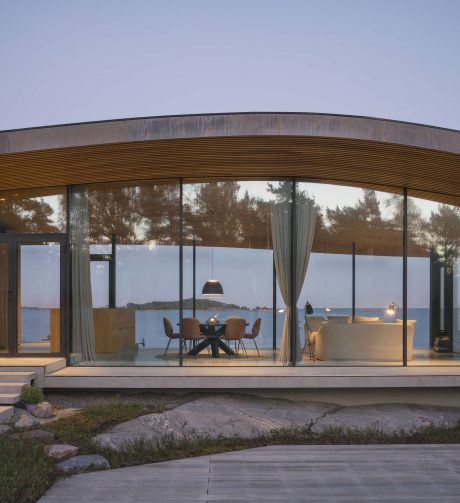
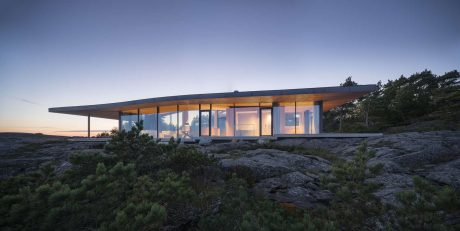
About Summer House
The clients desired a building that embraced the surrounding landscape. They chose a glass pavilion, a compact structure spanning 90 square meters (968 square feet), tailored for two adults to relish the summer amidst dynamic views.
Location and Preservation
Set on a picturesque site, the pavilion sits on a smooth, hilly rock at the edge of a pine forest facing the sea. The team preserved the surrounding vegetation almost perfectly.
Architectural Strategy
The architects strategically placed the narrow building parallel to the shoreline. This orientation forms a barrier against the prevailing winds. Extended eaves merge the indoor and outdoor spaces while offering protection from both sun and rain. The design of the roof and floor levels gracefully mimics the natural rock formations.
Material Harmony
The pavilion’s materials blend seamlessly with nature. The exteriors feature glass, copper, and painted metal, while the terrace combines in-situ concrete and wood. Inside, the decor includes oak, steel, limestone, and copper.
Structural and Energy Innovations
Constructors built the base floor as a robust double extruded plate. A frame made of steel and wood supports the structure, with the steel frame shaped to fit the roof’s final form and connected to a combination plate of plywood and laminated wood.
Additionally, the building uses geothermal energy for heating, ensuring efficient and sustainable temperature control.
Photography by Mika Huisman
Visit Anttinen Oiva Architects
- by Matt Watts