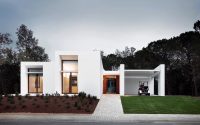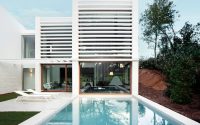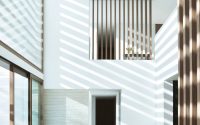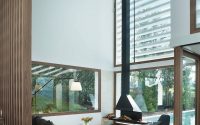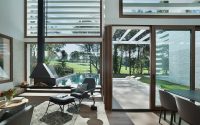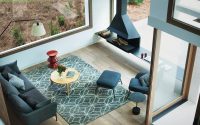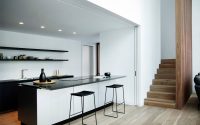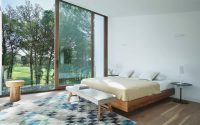Residence in La Pineda by Jaime Prous Architects
Residence in La Pineda is a beautiful villa situated in La Pineda, Spain, designed 2016 by Jaime Prous Architects.

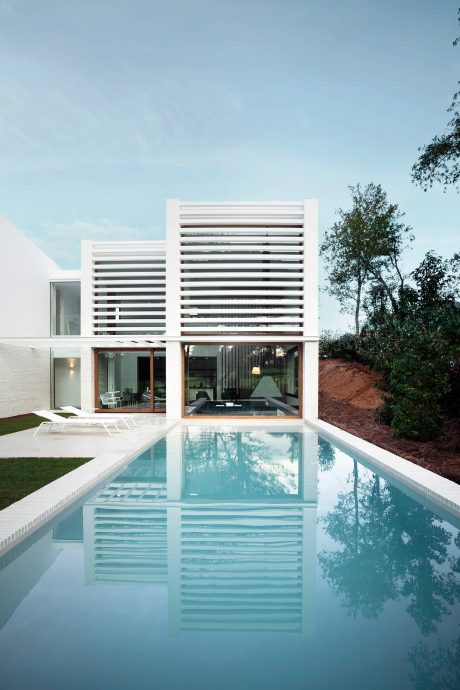
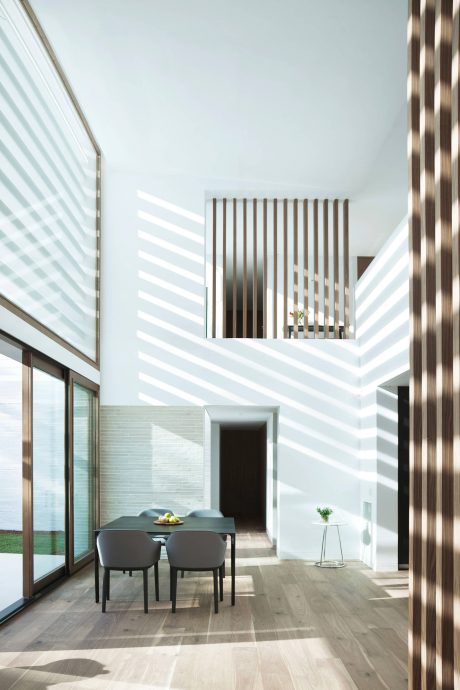
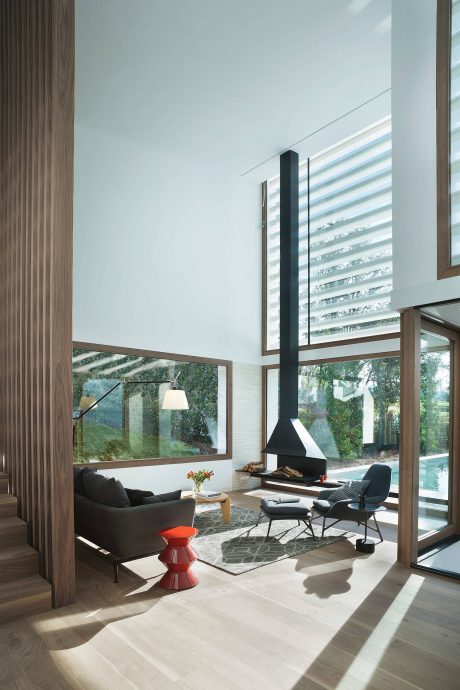
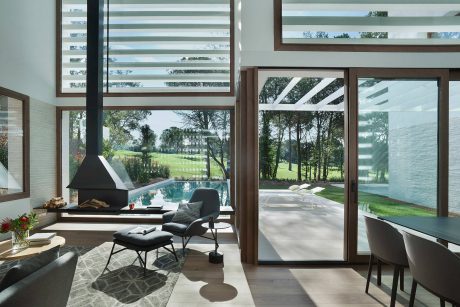
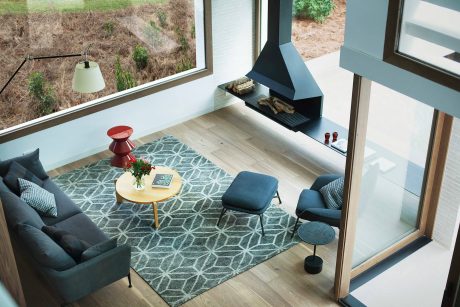
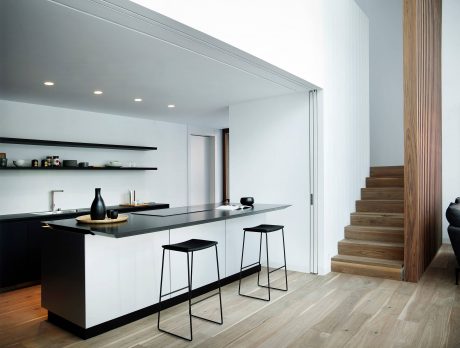
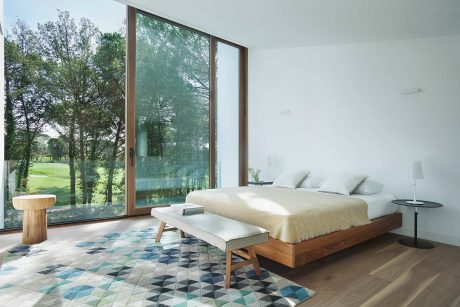
About Residence in La Pineda
Welcome to the Residence in La Pineda, a striking example of contemporary architecture crafted by Jaime Prous Architects in 2016. Located in the serene La Pineda, Spain, this house blends clean lines and a seamless connection between indoor and outdoor spaces, offering a living experience that celebrates modern aesthetics.
Stunning Exterior
The exterior of the Residence in La Pineda is defined by its minimalist design, with stark white walls creating a striking contrast against the lush green backdrop. The use of geometric forms and expansive glass windows not only enhances the visual appeal but also invites natural light to flood the interiors. The integration of outdoor elements, like the streamlined porch and elegantly simple landscaping, complements the building’s modern vibe.
Sophisticated Interior: Entryway to Living Room
Upon entering, visitors are greeted by a spacious, brightly-lit hall that leads seamlessly into the main living area. The open floor plan connects the living room, dining area, and kitchen, promoting a flow that is ideal for entertaining. The living room, anchored by a sleek, central fireplace, offers panoramic views of the outdoor pool through floor-to-ceiling windows, ensuring a lively connection to the outdoors.
Heart of the Home: The Kitchen
Adjacent to the living area, the kitchen stands out with its modern, streamlined design featuring a long central island and state-of-the-art appliances. This space, with its clean black-and-white color palette, is designed for functionality while maintaining aesthetic appeal. The open shelving and minimalist design elements keep the space feeling open and airy.
Transitioning from the kitchen, the staircase leads to the private quarters. Each bedroom, including the master suite, showcases simplicity with a focus on comfort and light. The master bedroom, particularly, offers expansive views of the golf course, linking the tranquility of nature with the comfort of modern luxury.
Each room within the Residence in La Pineda reflects a keen attention to detail and a commitment to modern design, making this house not just a place to live, but a reflection of contemporary art in architectural form. The cohesive design narrative, from the striking exterior to the sophisticated interiors, creates a harmonious environment that is both functional and visually compelling.
Photography by Roger Casas
Visit Jaime Prous Architects
- by Matt Watts