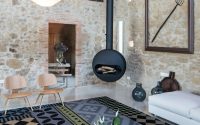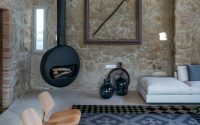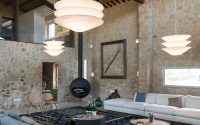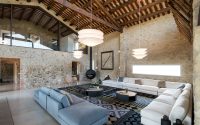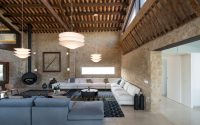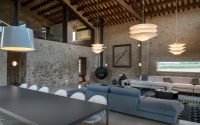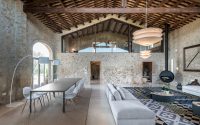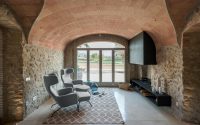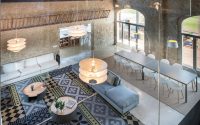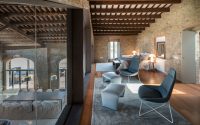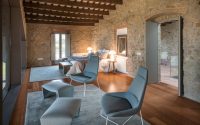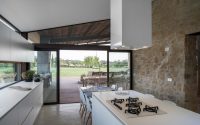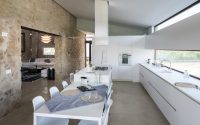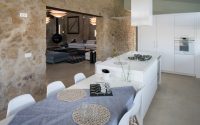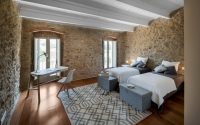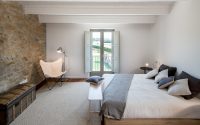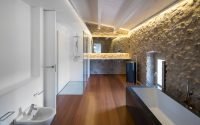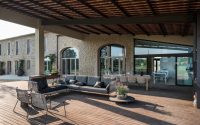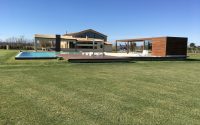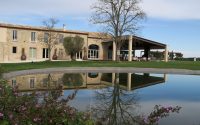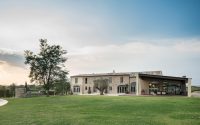Farmhouse in Girona by Gloria Duran Torrellas
Farmhouse in Girona, Spain, is a beautiful retreat designed in 2017 by Gloria Duran Torrellas.

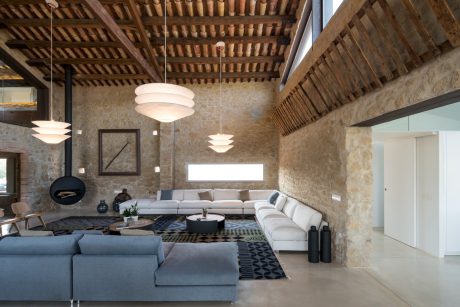
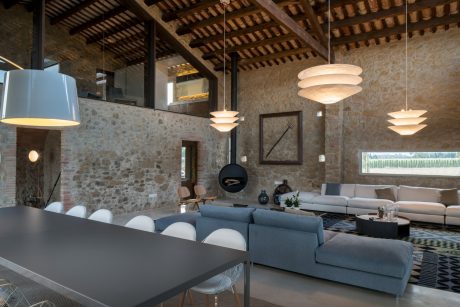
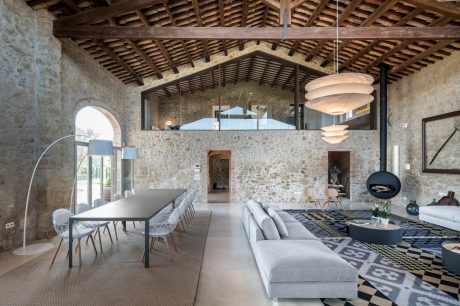
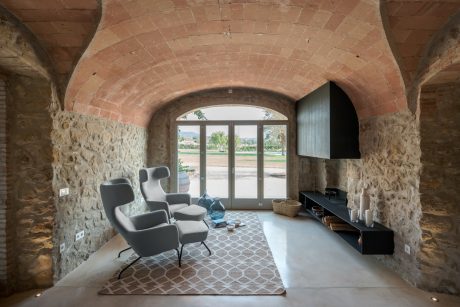
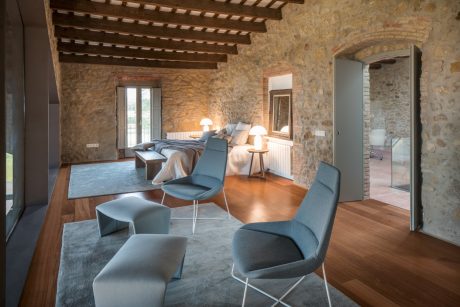
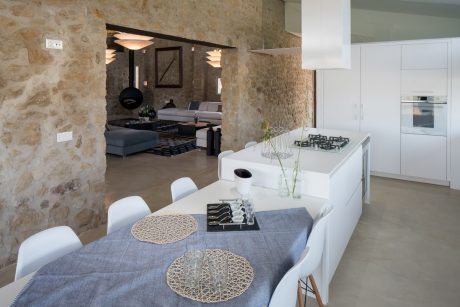
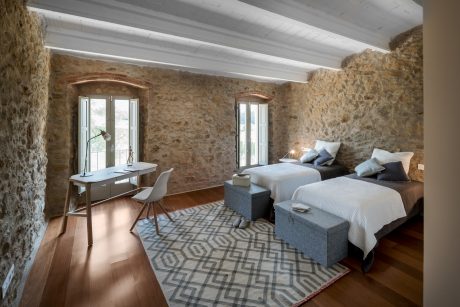
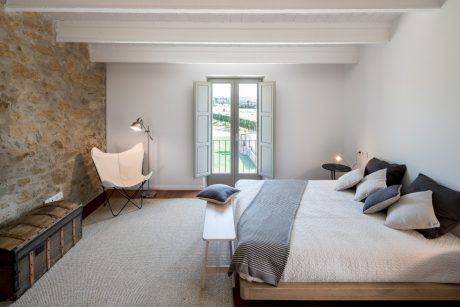
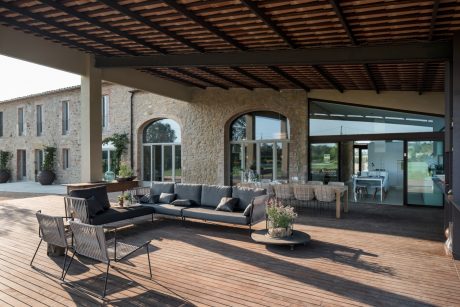
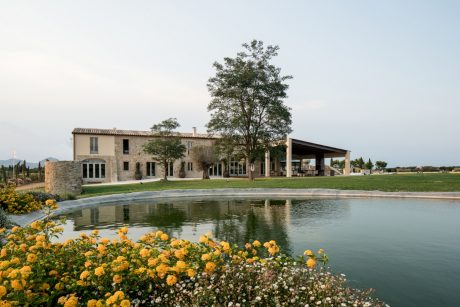
About Farmhouse in Girona
Rustic Charm: Modern Meets Traditional
Farmhouse in Girona stands as a striking example of rustic design reimagined for modern living. Created by acclaimed designer Gloria Duran Torrellas in 2017, this property showcases a blend of traditional elements and contemporary aesthetics. The farmhouse, situated in the scenic locale of Girona, Spain, epitomizes the seamless integration of comfort and style.
Exquisite Exterior
The journey through this splendid property begins with its exterior. A traditional stone facade sets a solid, timeless foundation, contrasted beautifully by sleek, large glass windows that invite natural light while offering expansive views of the surrounding countryside. The integration of a large, open patio features minimalist furniture that complements the rustic backdrop, making it a perfect setting for outdoor relaxation or social gatherings.
Stepping Inside
Moving indoors, the main living area reveals high, beamed ceilings and stone walls that echo the farmhouse’s exterior. Modern furnishings, such as a plush, sectional sofa and stylish hanging light fixtures, add a touch of sophistication. This space, designed for both relaxation and entertainment, flows effortlessly into a raised dining area, further emphasizing the open-concept layout.
Adjacent to the living room, the kitchen presents a sleek, modern look with state-of-the-art appliances and a long island. This culinary space is designed for functionality while maintaining aesthetic appeal, blending seamlessly with the outdoor dining areas visible through large sliding doors.
The bedrooms offer a retreat-like atmosphere, combining comfort with minimalistic design. The use of neutral tones, simple yet elegant furniture, and natural materials create a soothing environment. Each room boasts unique features like original stone walls or bespoke furniture pieces, adding character and depth.
Lastly, special mention goes to the smaller, intimate spaces, like the study room and a cozy corner under an arched ceiling, which provide quiet nooks for reading or reflection. These areas are meticulously designed to maximize the use of space while maintaining the rustic charm of the farmhouse.
Farmhouse in Girona not only stands out for its architectural beauty but also serves as a comfortable, functional home tailored for contemporary living. This project by Gloria Duran Torrellas perfectly captures the essence of stylish, rural living in the heart of Spain.
Photography courtesy of Gloria Duran Torrellas
Visit Gloria Duran Torrellas
- by Matt Watts