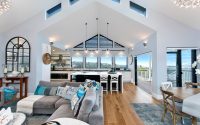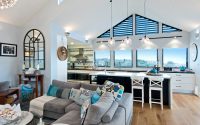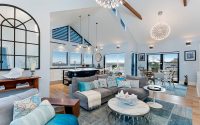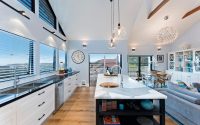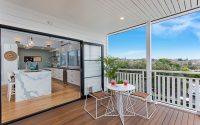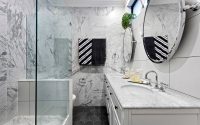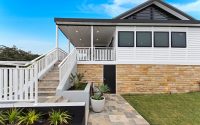Maroubra House by BJB Architects
Located in Sydney, Australia, Maroubra House is a contemporary coastal residence completely redesigned by BJB Architects.

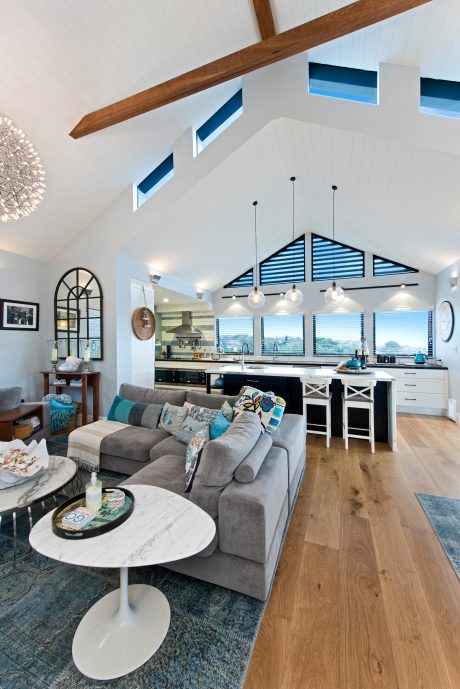
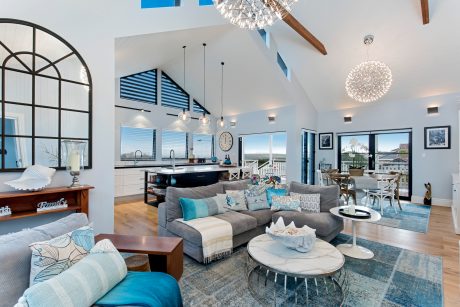
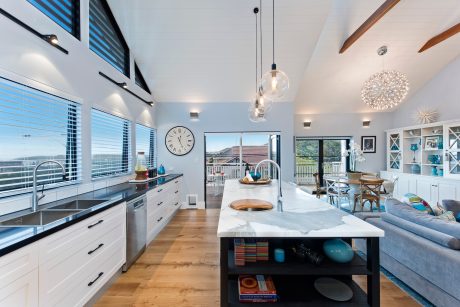
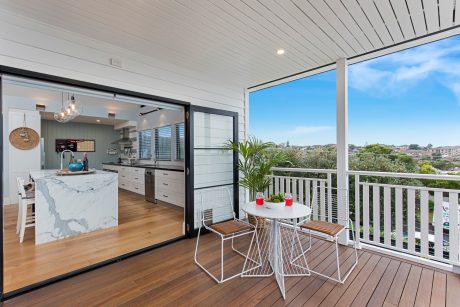
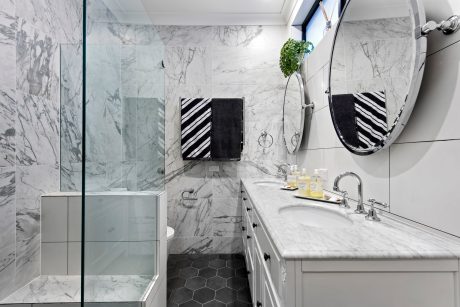
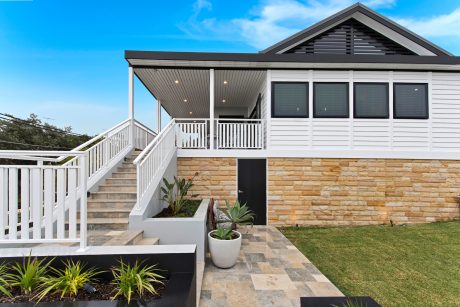
About Maroubra House
Welcome to Maroubra House, a contemporary coastal creation by BJB Architects. Situated in the vibrant heart of Sydney, Australia, this house offers a fresh take on modern living spaces, where design meets functionality by the sea. Completed with a forward-thinking approach, every detail of Maroubra House speaks of its up-to-the-minute style while paying homage to the comfort and ease of coastal living.
Architectural Charm: The Exterior
Maroubra House greets onlookers with a striking facade that blends traditional elements with modern aesthetics. The exterior boasts clean lines and a contrasting palette, where white railings and trimmings stand out against the muted tones of the structure. Sturdy stone work at the base anchors the house, leading up to a welcoming staircase and an inviting porch that promises more within.
Inside Maroubra House
Step inside to discover an open-plan living area that breathes life into the home’s interior. Hardwood floors set a warm foundation, transitioning smoothly to a kitchen space where stainless steel appliances and white cabinetry provide a sleek, yet practical cooking haven. An island with a marble countertop serves as a focal point for both meal prep and social gatherings.
The adjoining dining area continues the home’s airy theme, with furnishings that echo the simplicity and lightness of beachfront dining. Natural light floods in through ample windows, enhancing the home’s spaciousness. Here, family meals and friendly chats find a perfect backdrop.
Adjacent to the dining space, the living room invites relaxation. A plush sofa, adorned with cushions in hues of the ocean, offers a comfortable nook for unwinding. The decoration is thoughtful yet understated, with elements like a statement light fixture providing a subtle nod to the coastal setting.
As we move further into the home, a bathroom displays a mastery of modern luxury. Marble envelopes the space, from the large shower enclosure to the expansive vanity. Here, form meets function in the finest details, including sleek fixtures and tasteful storage solutions.
Embracing the View: Outdoor Connectivity
Venturing back to the living area, glass doors open to a deck, effectively blurring the lines between indoors and out. This extension of the living space acts as a canvas for the panoramic views of Sydney’s landscape. It’s a tranquil spot for morning coffee or evening entertainment, with the home’s architectural elements framing the vista like a living painting.
Maroubra House by BJB Architects in Sydney stands as a contemporary coastal home, designed with the modern family in mind. It offers a comfortable, stylish, and connected lifestyle, blending indoor and outdoor living with ease and sophistication. Here, every corner is a conversation starter, and every view an invitation to unwind.
Photography courtesy of BJB Architects
Visit BJB Architects
- by Matt Watts