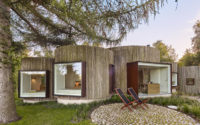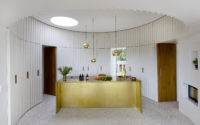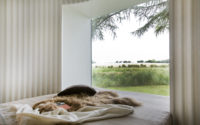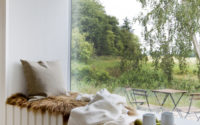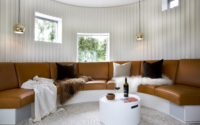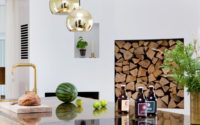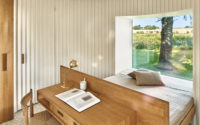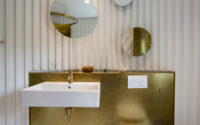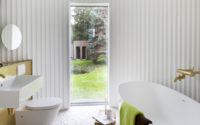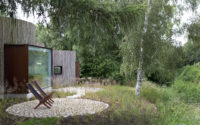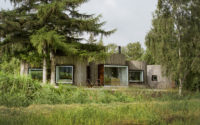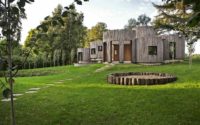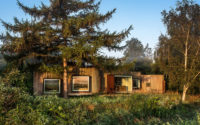Birkedal House by Jan Henrik Jansen
Birkedal House is an inspiring weekend house located on the Island of Møn in Denmark, designed by Jan Henrik Jansen.

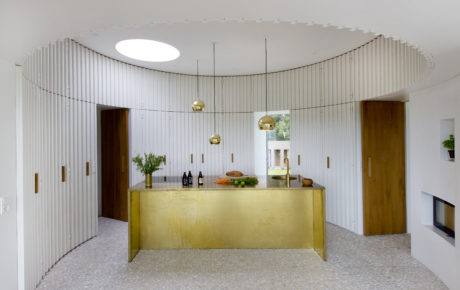
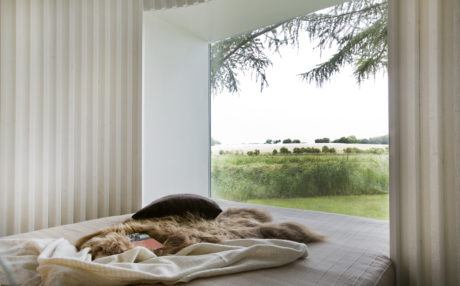
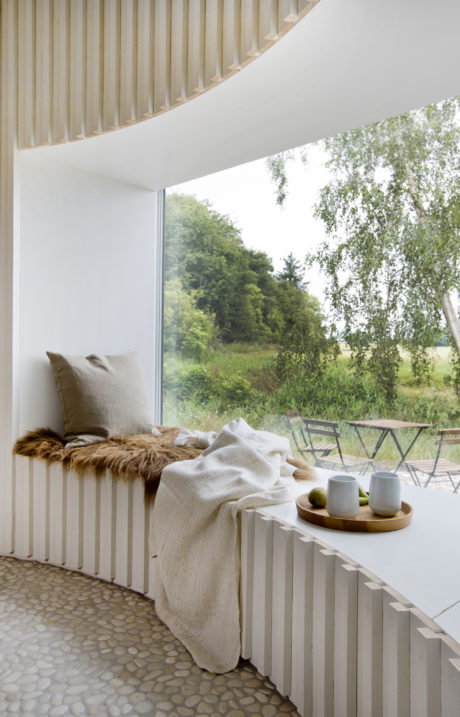
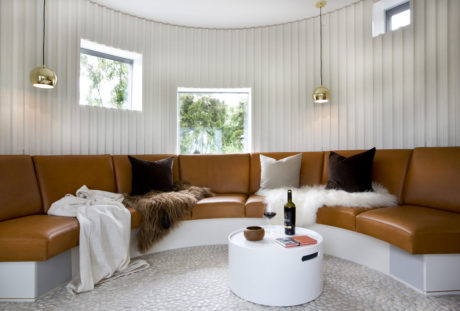
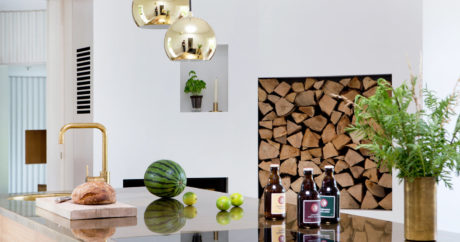
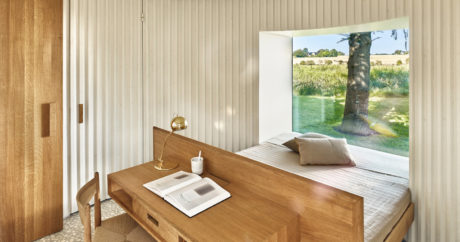
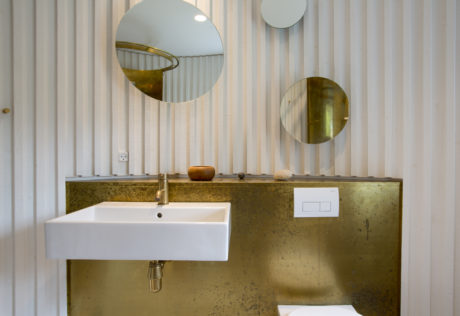
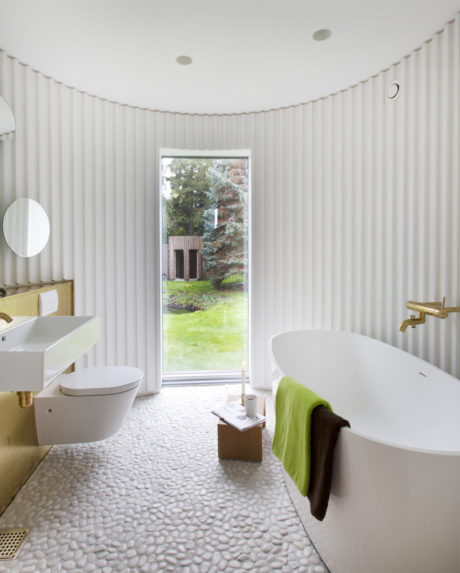
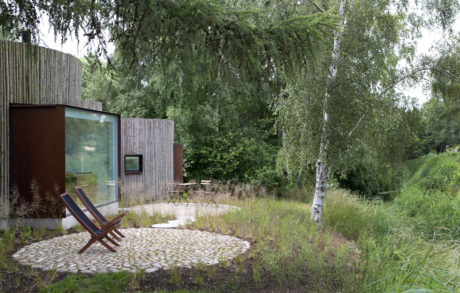
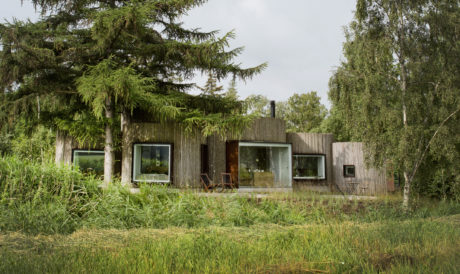
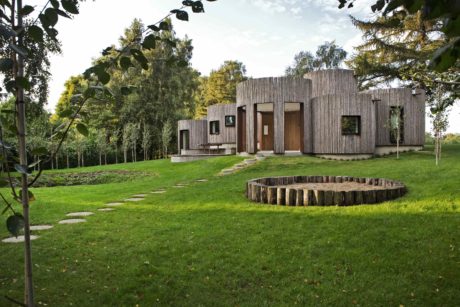
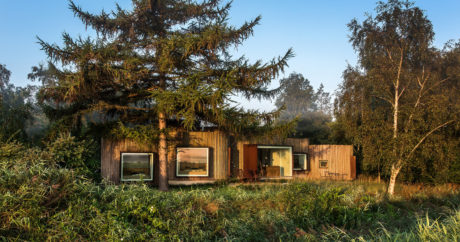
About Birkedal House
Embrace the enchanting world of Møn, Denmark, a haven of natural beauty marked by its striking white chalk cliffs. Just a stone’s throw away from the beach (300 m or 984 ft), nestled among birch trees, stands birkedal, the latest masterpiece by the acclaimed architect Jan Henrik Jansen. Originating from Copenhagen, Jansen honed his architectural prowess under the mentorship of URLAUBSARCHITEKTUR founder Jan Hamer. His creations, starting with the house langelinie, have become pivotal in the architectural landscape, with birkedal following in the footsteps of his renowned works like black+bright.
Architectural Marvel: birkedal
Birkedal’s distinctive round shape sets it apart, yet its complexity extends beyond mere form. Over five years, Jansen single-handedly envisioned, designed, and constructed this architectural gem. Every inch (or centimeter) embodies his innovative ideas and meticulous attention to detail. The house stands as a testament to complexity, unconventionality, and the architect’s challenge to conventional norms. It beckons visitors to engage fully, exploring its depths room by room.
A Symphony with Nature
The structure’s nine interconnected cylindrical forms gracefully open up to the surrounding landscape through windows of various sizes. These apertures not only frame the breathtaking views but also create a seamless dialogue with the natural world. The house becomes a stage where nature’s drama unfolds, witnessed by those within. Clouds, wildlife, trees, and light play the lead roles in this serene yet dynamic performance, highlighting the symbiotic relationship between the building and its environment.
Capturing the Essence of Surroundings
Birkedal acts as a conduit for the atmosphere, colors, and shapes of its setting, much like a telescope or camera capturing the essence of the moment. Offering the comfort of a snail’s shell or a bespoke garment, it explores the nuances of materiality, light, shadow, and the interaction between space and its contents. The ingenious fusion of intimate security and expansive views showcases Jansen’s mastery in crafting spaces that resonate with the soul.
Photography by Lene K
Visit Jan Henrik Jansen
- by Matt Watts