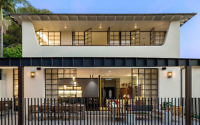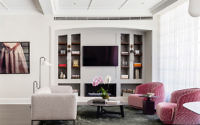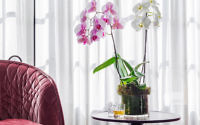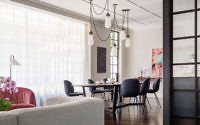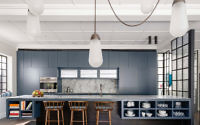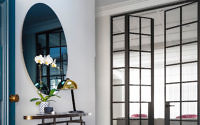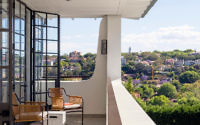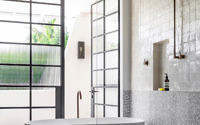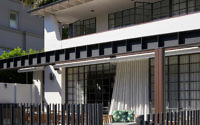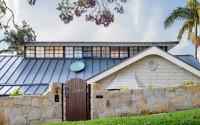House in Sydney by Luigi Rosselli Architects
Designed in 2016 by Luigi Rosselli Architects and Alexandra Donohoe, House in Sydney is a contemporary two-story residence located in Sydney, Australia.

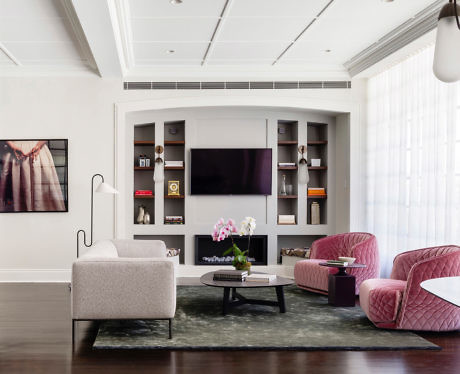
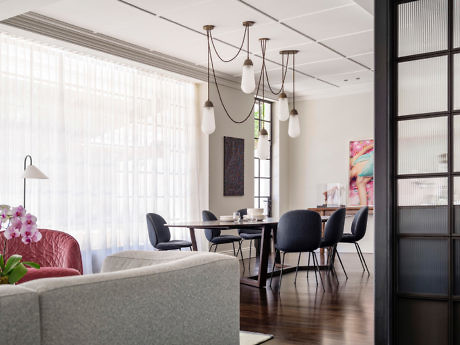
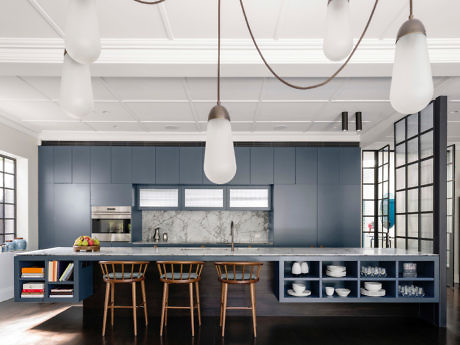
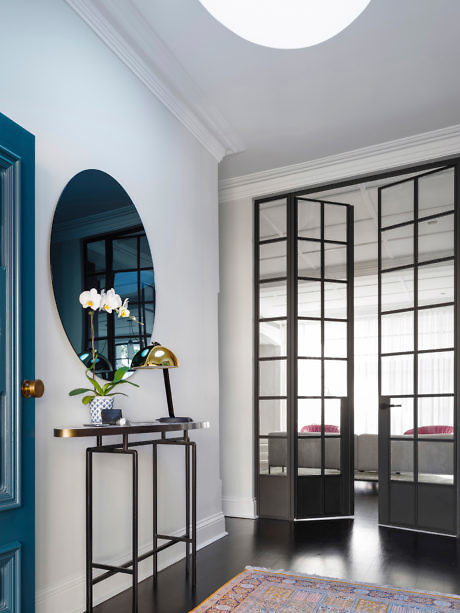
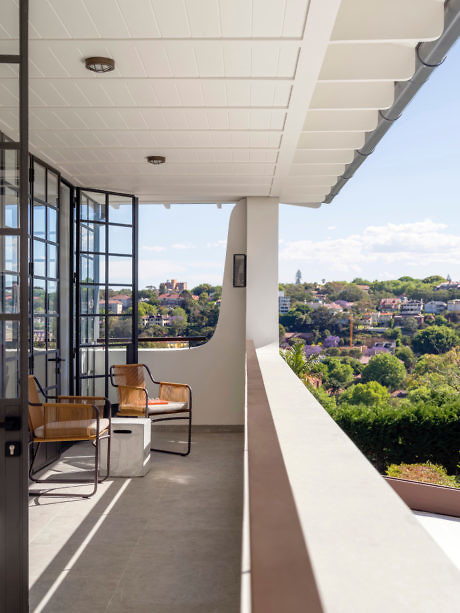
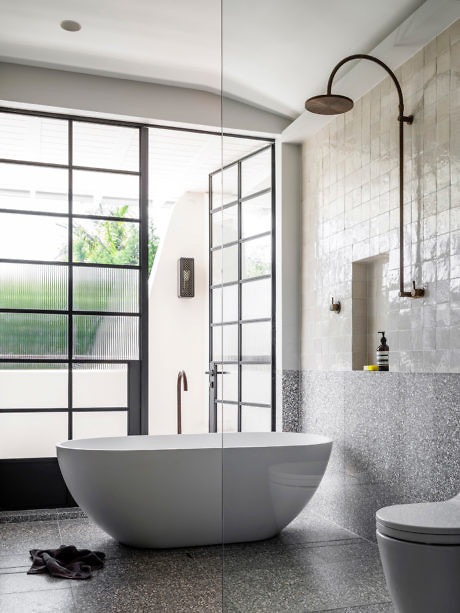
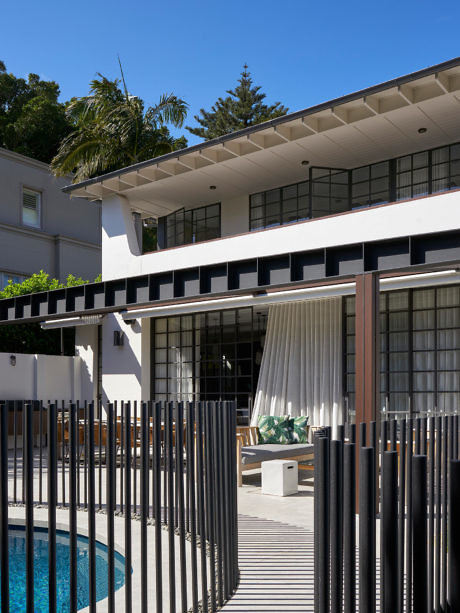
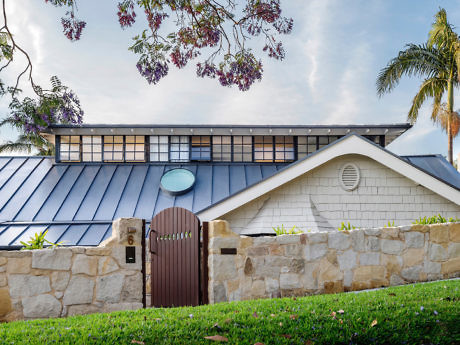
About House in Sydney
Maximizing Home Potential with Altitude
We all strive for the pinnacle in every aspect of our lives, including our homes. We cherish the breeze, the views, and the natural light that higher altitudes offer. Innovatively, attic additions, first-floor expansions, and loft conversions enable us to preserve the existing house’s footprint and volume while transforming underutilized spaces into functional areas.
Transforming Spaces: A Sydney Home Makeover
Originally, a house nestled in Sydney’s Eastern Suburbs presented a low profile, a relic of its Californian Bungalow roots and ‘improvements’ from the 1980s. Dominated by a vast, unused roof space, this ‘fifth elevation’ presented a prime opportunity for an attic conversion. The homeowners envisioned a ‘Parents’ Retreat’ on this first floor. The space now boasts a large master bedroom, an ensuite bathroom, dual walk-in robes, and a separate lounge area for sunset and Sydney skyline views. A must-have balcony now offers a spot for evening Martinis or a morning check on the world, pondering the need for warm socks.
Broadening the Project Scope
As time passed, the project’s scope naturally expanded to include a gentle renovation of all interiors. This update touched on the kitchen, bathrooms, living room, fireplace, and flooring. Outdoors, the swimming pool and sundeck received facelifts, and a standing seam metal roof replaced the outdated tiles.
Bridging the Old with the New
The design aimed to meld the house’s original Californian Bungalow charm with the new additions seamlessly. By installing clerestory windows at the front and adding strong corner piers to support the new balcony’s roof at the rear, the team introduced modern elements that echoed the original architectural language.
Internally, the mission was to preserve and enhance the home’s original features, stripped away over time. The homeowner and interior designer, Alexandra Donohoe, focused on retaining the house’s foundational character. This approach created a perfect backdrop for modern art and furniture, blending the old with the new in harmony.
Through strategic design and thoughtful renovations, this Sydney home now perfectly balances its historical roots with modern functionality, offering its inhabitants a unique and elevated living experience.
Photography by Justin Alexander
Visit Luigi Rosselli Architects
- by Matt Watts