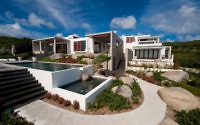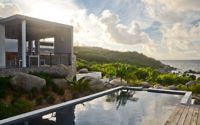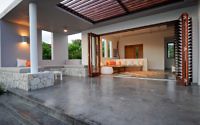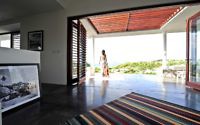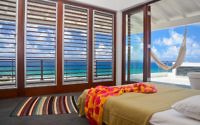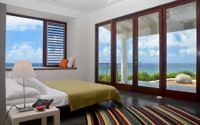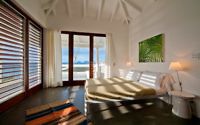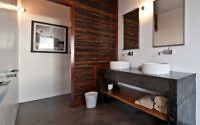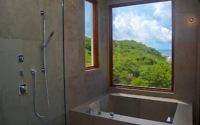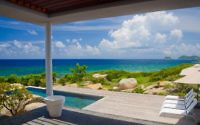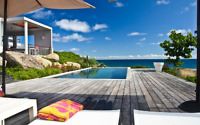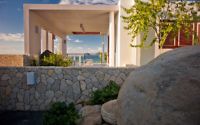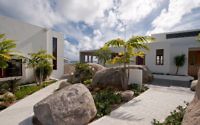Bayhouse Villa by OBMI Architecture
Located on the island of Virgin Gorda (British Virgin Islands), Bayhouse Villa is a spacious ocean-front residence designed by OBMI Architecture.

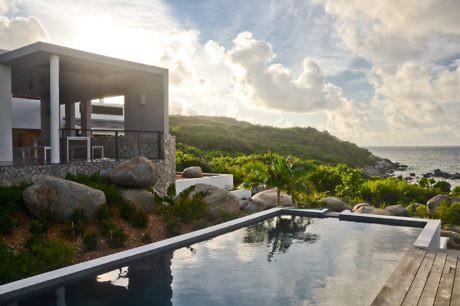
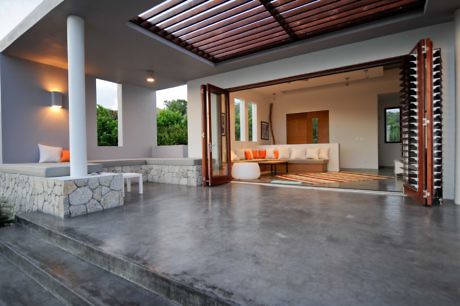
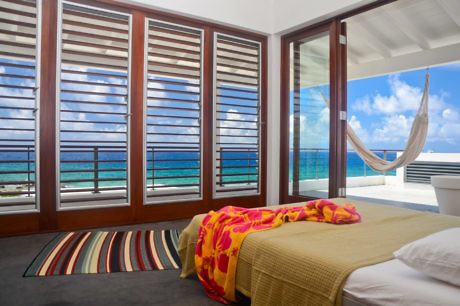
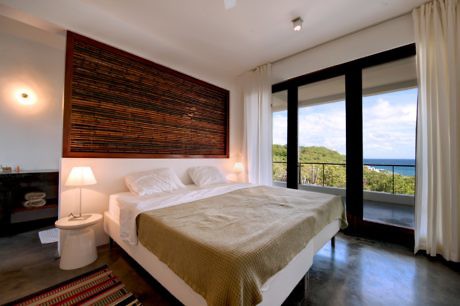
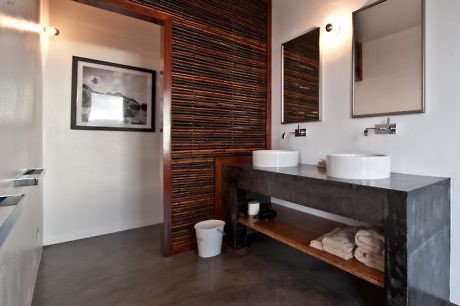
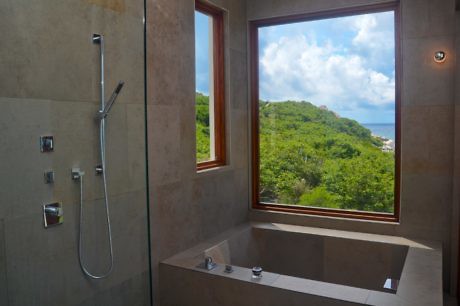
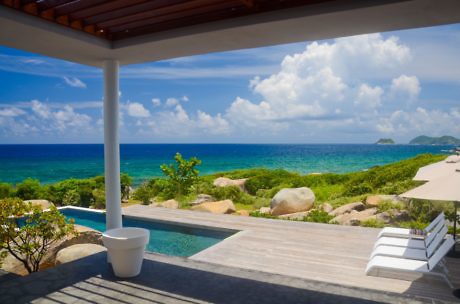
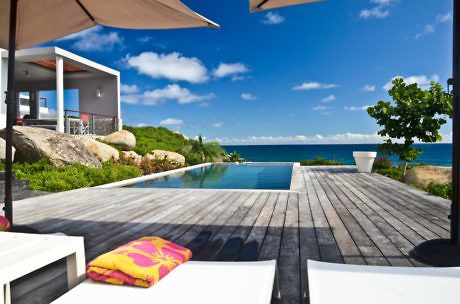
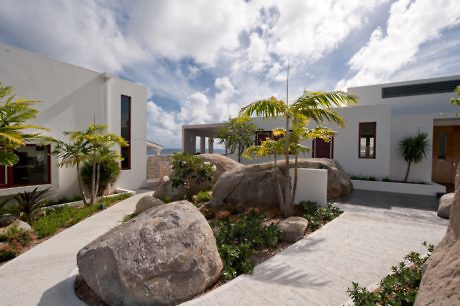
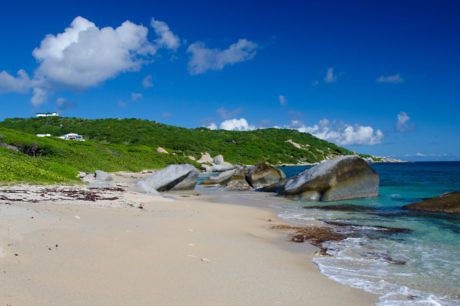
About Bayhouse Villa
A Masterpiece of Design and Nature
OBMI transformed the Bayhouse Villa into a striking blend of contrasts. The team embraced the challenge of Virgin Gorda’s iconic boulders, integrating them seamlessly into the villa’s design.
Where Modern Meets Traditional
The villa showcases a fusion of modern and traditional Caribbean architecture. It features oversized windows with classic louvered shutters. The sharp, clean lines of the structure vividly contrast with the soft natural landscape and smooth boulders. Bright white shapes pop against the blues and greens of the sea, sky, and foliage. Inside, the design connects occupants to the outdoors, offering views of shaded terraces and the dramatic seascape. The villa’s design also promotes passive cooling, minimizing the need for air conditioning in the tropical climate.
Luxurious Living Spaces
Spanning 3,500 sq ft (325 sq m), the villa comprises two pavilions connected by an open terrace. The main pavilion houses the living spaces, kitchen, and dining area, all opening onto a spacious covered terrace and pool deck. An outdoor dining area invites alfresco dining.
The secondary pavilion contains three air-conditioned bedrooms, each boasting stunning ensuite bathrooms and private terraces. Guests enjoy breathtaking 180-degree views of the Caribbean Sea, complemented by the gentle caress of trade winds.
Elegance and Comfort
A path gently slopes towards beach access, emphasizing the villa’s serene location. This private retreat epitomizes relaxed elegance with its clean lines and sophisticated interior design. Its layout, perfect for the tropical indoor-outdoor lifestyle, is enhanced by contemporary fixtures, fittings, and exquisite finishes.
Photography courtesy of OBMI Architecture
Visit OBMI Architecture
- by Matt Watts