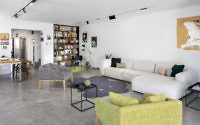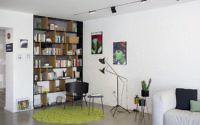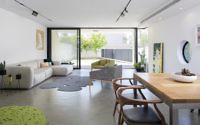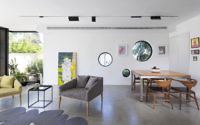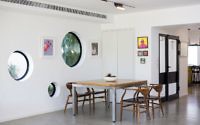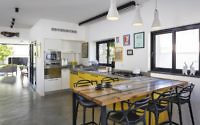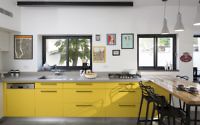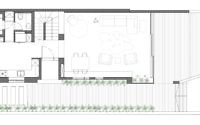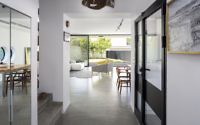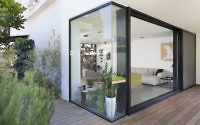House in Ramat Gan by Maya Sheinberger
Redesigned in 2017 by Maya Sheinberger, House in Ramat Gan is an inspiring single family residence located in Israel.

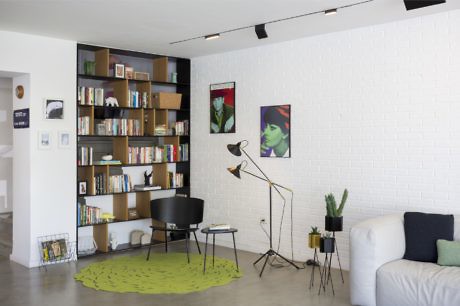
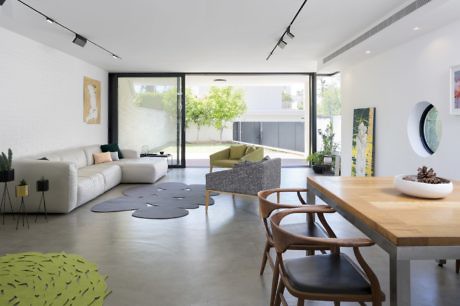
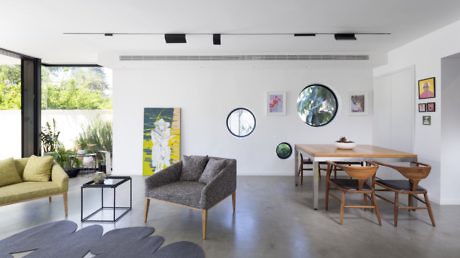
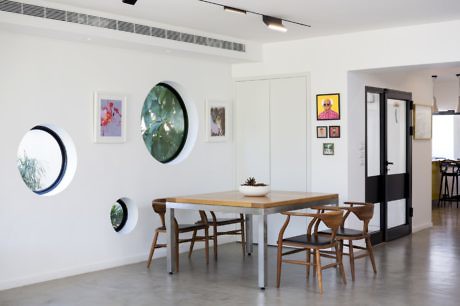
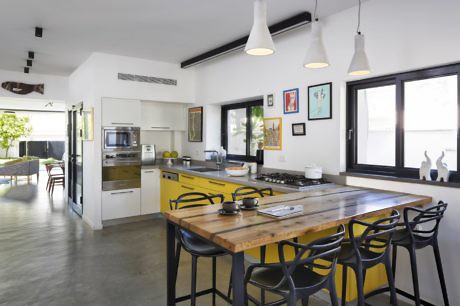

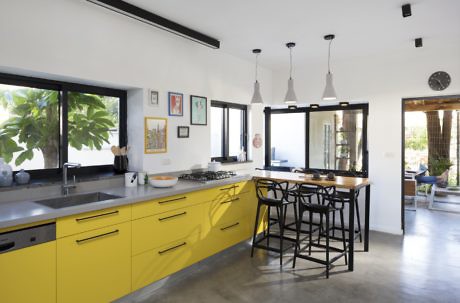
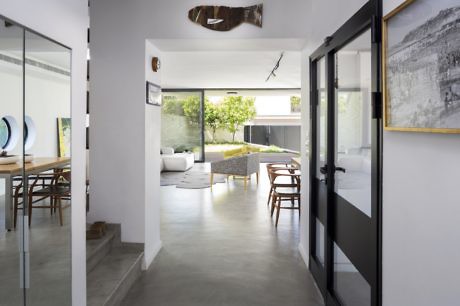

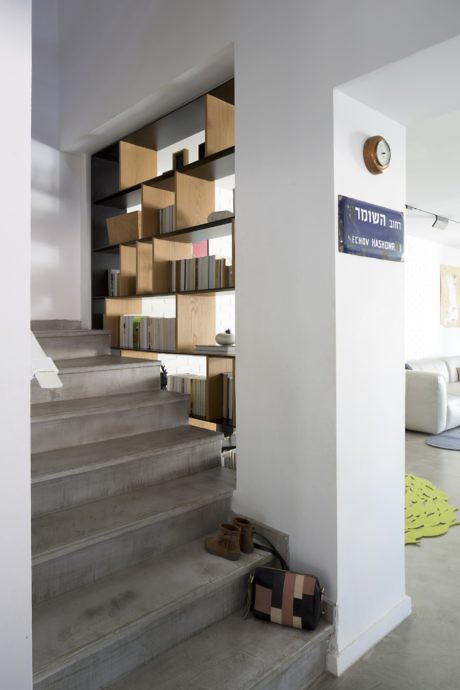
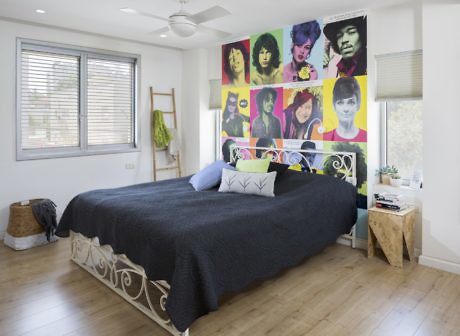
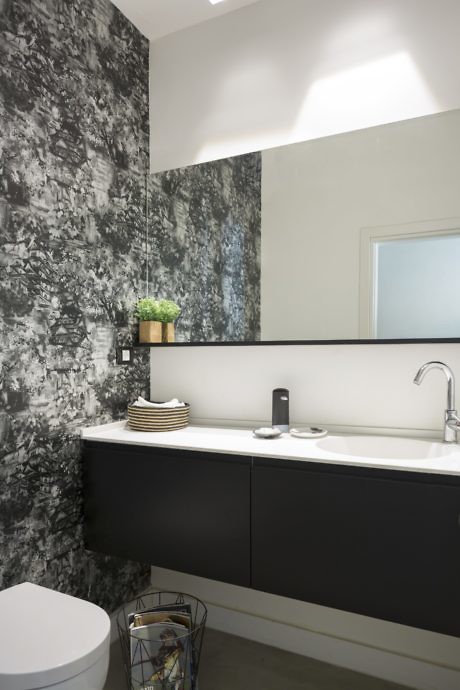
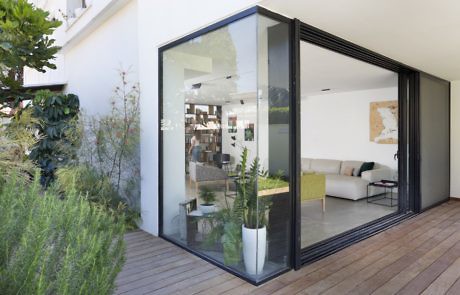
About House in Ramat Gan
Transforming a 1980s Home into a Modern Masterpiece
Nestled in the tranquil, sought-after neighborhood of Ramat Gan, just a stone’s throw from Tel Aviv, stands a house from the 1980s. A family of five acquired it, fully aware it required extensive renovations. Initially, they tackled the first floor, refreshing the bedrooms and bathrooms. Subsequently, after a six-year hiatus, they enlisted interior designer Maya Sheinberger to revamp the ground floor, ultimately bringing their vision to life.
Innovative Design Meets Functionality
Sheinberger embarked on the project with a directive to preserve the original layout while infusing the space with creativity and uniqueness. She reimagined the entrance and front yard, elevating them with a wooden deck to match the house’s level. This strategic move not only unified the indoor and outdoor spaces but also crafted a vast area for family gatherings and entertainment. Moreover, she introduced a large, glass corner window to strengthen the bond between these areas.
Internally, Sheinberger tackled the asymmetrical ceiling, transforming it into a cohesive space that enhances lighting. The living area saw the addition of white bricks on the back wall, introducing a minimalist texture and concealing imperfections. She also updated the flooring and staircase with concrete microtopping and installed matching black lighting fixtures and aluminum window frames.
A Cleverly Divided Space
A central glass door bifurcates the house: the living and dining areas to the right, and the kitchen, pantry, guest bathroom, and a door to the backyard on the left. The backyard now boasts a cozy seating area. The guest bathroom’s revamp features monochrome textured wallpaper and a white Corian countertop, setting off the black custom cabinet.
The living room is dominated by a double-sided wooden bookcase, doubling as a staircase banister. Adjacent, a snug reading nook invites relaxation. The space is adorned with eclectic furniture and artworks, reflecting the owners’ personal journey.
A Dose of Playfulness and Function
In the dining area, three round windows replace the erstwhile elongated one, injecting fun and allowing glimpses of greenery. The kitchen makeover introduces a bright, modern look with a three-section layout: storage and stove against the white back wall, a concrete-colored worktop beneath large windows, and a wooden textured counter for casual family meals. A strategically placed refrigerator and additional storage grace the opposite wall.
Despite the ground floor being the focus, the couple refreshed their bedroom with vibrant, pop-art style wallpaper, leveraging the renovation’s momentum to breathe new life into their space.
This renovation journey not only transformed a dated structure into a modern haven but also skillfully blended functionality with aesthetic appeal, creating a home that’s as welcoming as it is stylish.
Photography by Shai Epstein
Visit Maya Sheinberger
- by Matt Watts