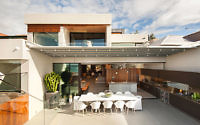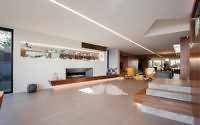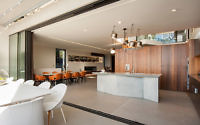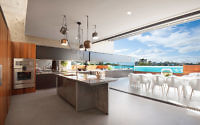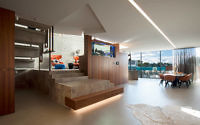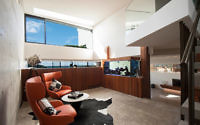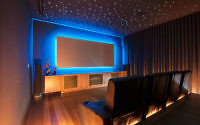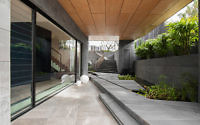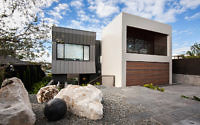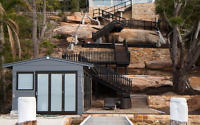Kangaroo Point by Uniq Building Group
Designed by Uniq Building Group, Kangaroo Point is an inspiring single-family house situated in Sydney, Australia.

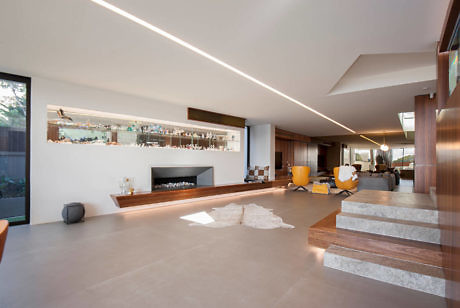
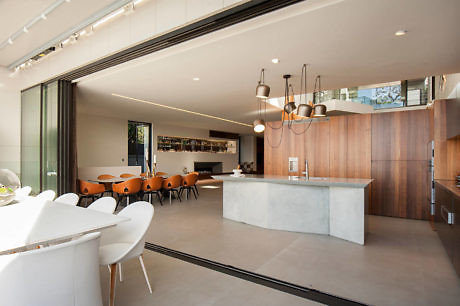
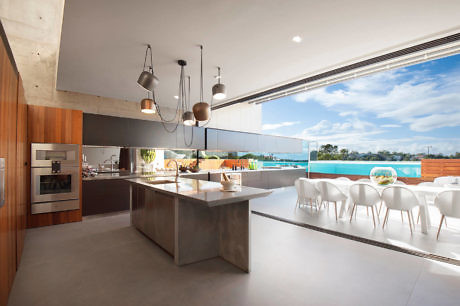
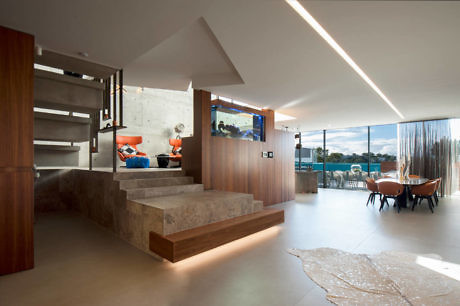
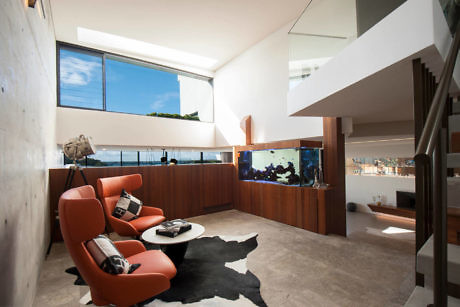
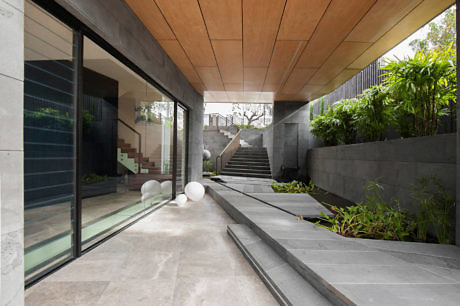
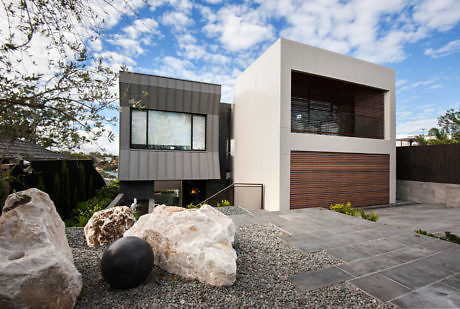
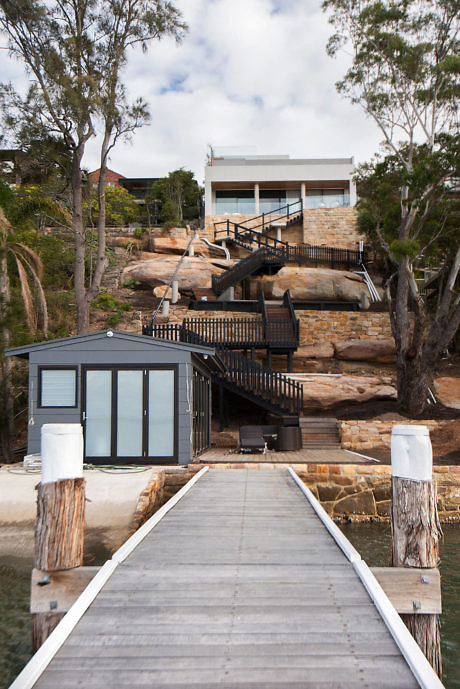
About Kangaroo Point
A Sky-High Challenge: Navigating Heights
Embracing challenges often leads to innovative opportunities. This project exemplifies this notion, as our team tackles the complexities of constructing at high elevations. Skillful navigation has been pivotal in elevating the structure from its foundation. Impressively, a stairway ascends 20 meters (about 66 feet) from the boathouse to the apex, promising breathtaking views.
Designing a Modern Entertainment Haven
Our clients envision a modern entertainment space, marked by sleek, sharp lines and expansive glass features that bathe the area in sunlight. This design ethos not only maximizes natural light but also blends seamlessly with the surrounding environment.
Merging Functionality with Aesthetics
The geometric staircase, a masterpiece of functionality and beauty, cascades from the backyard to the boathouse. Constructed with robust spotted gum timber and complemented by external pine handrails, it harmonizes with the green landscape. Although still under construction, this staircase will be the crowning glory of our luxury home, bringing it to life. It’s a formidable structure: long, curving, yet remarkably stable. Perfect for morning workouts, leisurely bay walks, or tranquil afternoons by the boathouse, this feature stands out with its bright and striking presence. Stay tuned for the updated exterior staircase drawings, setting the stage for the upcoming photo showcase.
Photography courtesy of Uniq Building Group
Visit Uniq Building Group
- by Matt Watts