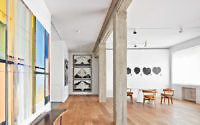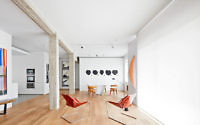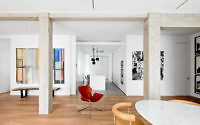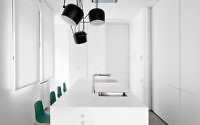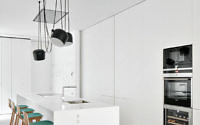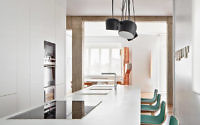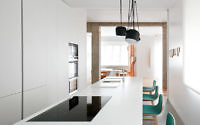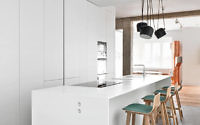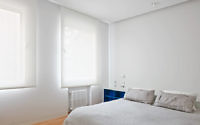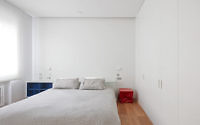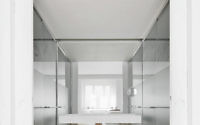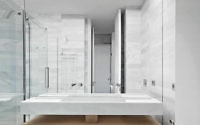Industrial Home by Lucas Y Hernández-gil Arquitectos
H71 is a modern industrial home designed in 2016 by Lucas Y Hernández-gil Arquitectos, located in Madrid, Spain.

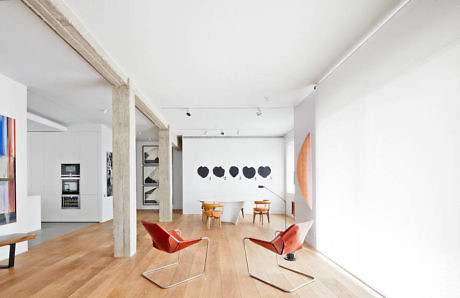
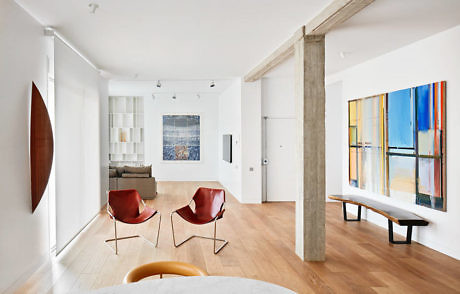
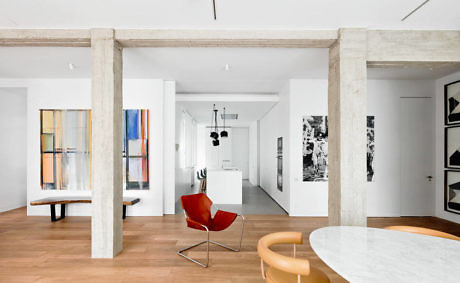
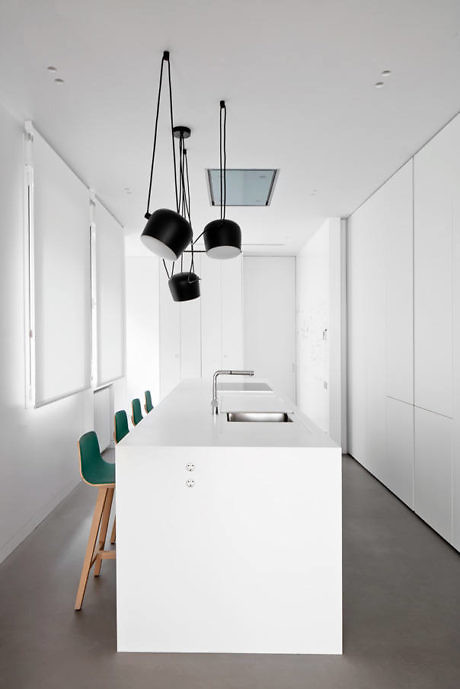
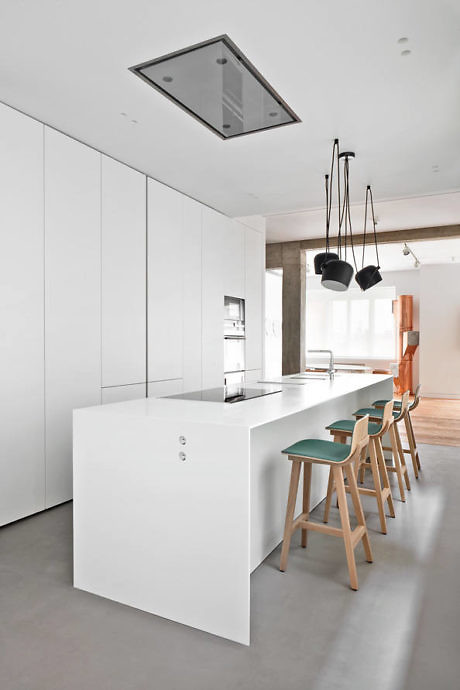
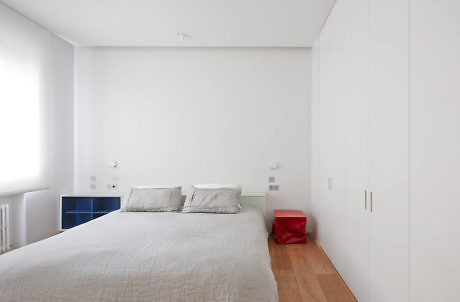
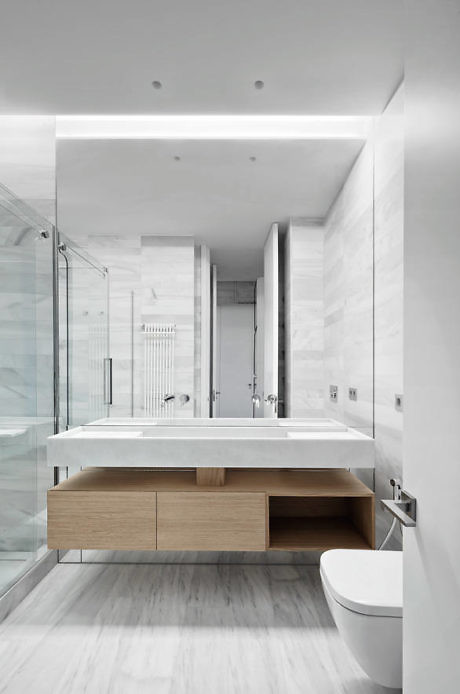
About Industrial Home
A Canvas for Living and Art
Nestled between Madrid’s museum district and the historic Barrio de las Letras, H71 is a 200 square meter (approximately 2153 square feet) residence. Built in the 1950s by the renowned Madrid-born architect Gutierrez Soto, this property stands as one of the first in Madrid to feature a concrete structure for residential use.
Reviving Space with Light and Art
The new owners desired a sunlit urban haven with views over Madrid’s rooftops. They discovered H71, a space ripe for transformation. The complete refurbishment opened up the interiors, creating a vast, unobstructed area that celebrates the owner’s art collection. Exposing the original concrete structure granted the desired flexibility, merging the essence of a home with the feel of an art gallery.
Material Selection and Color Palette
In homage to the building’s history, we reintroduced oak wood flooring and Macael marble in the bathrooms. A neutral color scheme sets the stage, highlighting the vibrant artwork and photographs that adorn the space, ensuring the scale remains cozy and inviting.
Photography by José Hevía
Visit Lucas Y Hernández-gil Arquitectos
- by Matt Watts