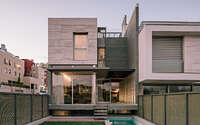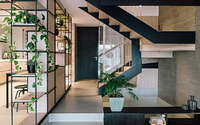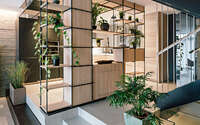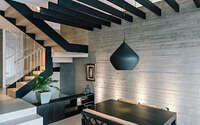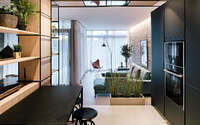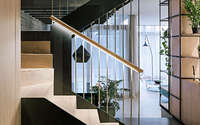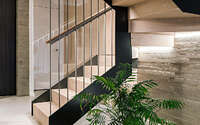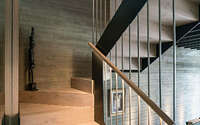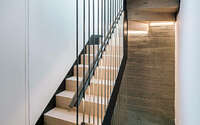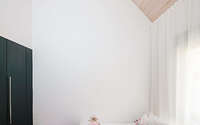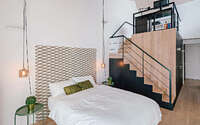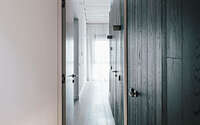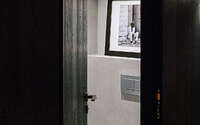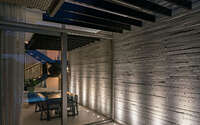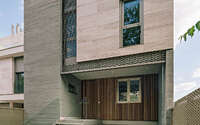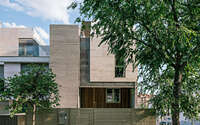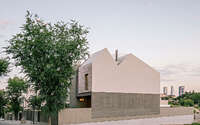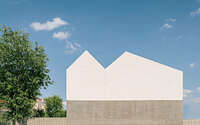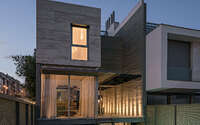Sierra House by Steyn Studio
As the name alludes, Sierra House adopted its nickname from its distinct roof profile. ‘Sierra’ meaning both ‘saw’ and ‘mountain range’ in Spanish. A fortunate coincidence as the house is located between Madrid’s north-westerly neighbourhoods of Mirasierra (look at mountain) and Montecarmelo (Mount Carmel).

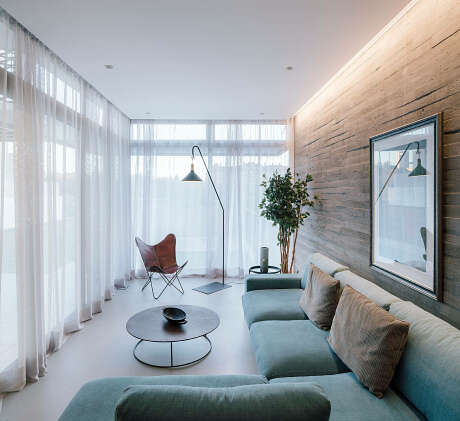
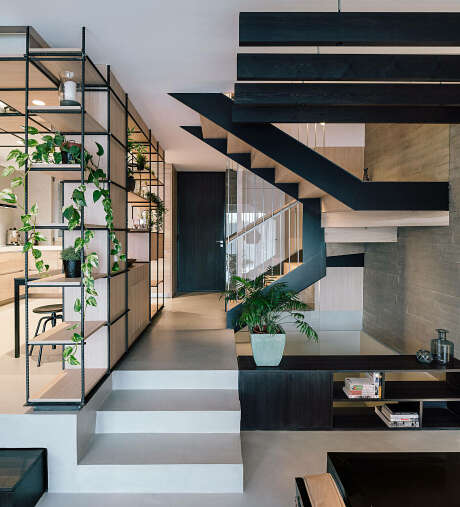
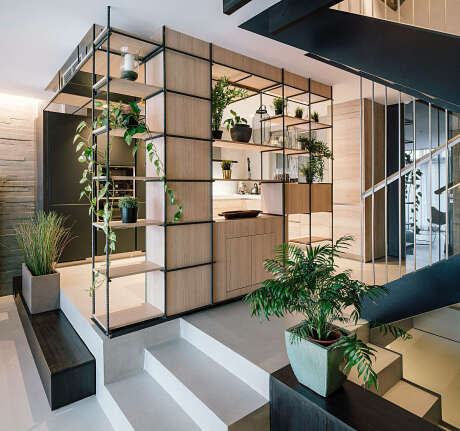
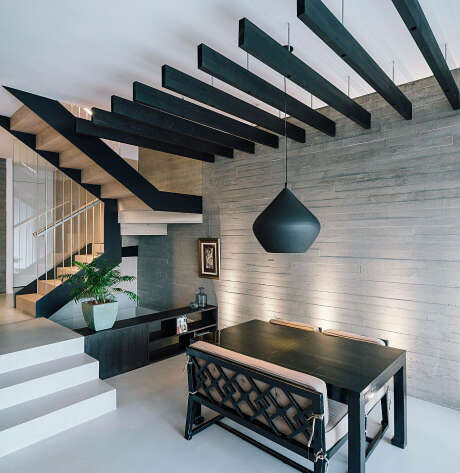
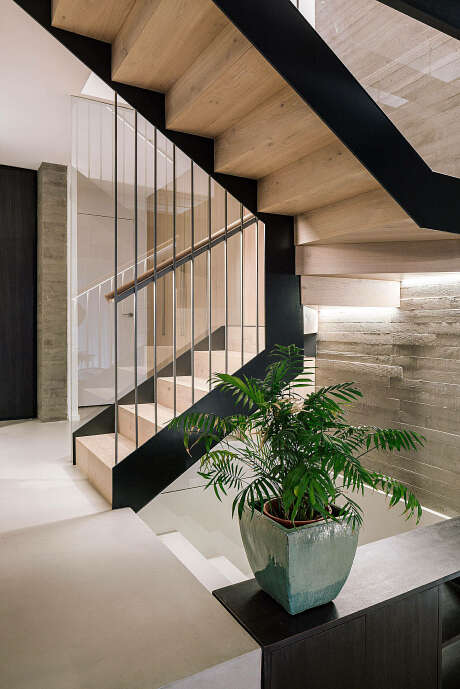
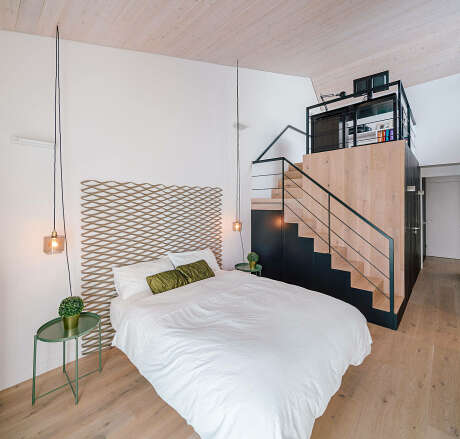
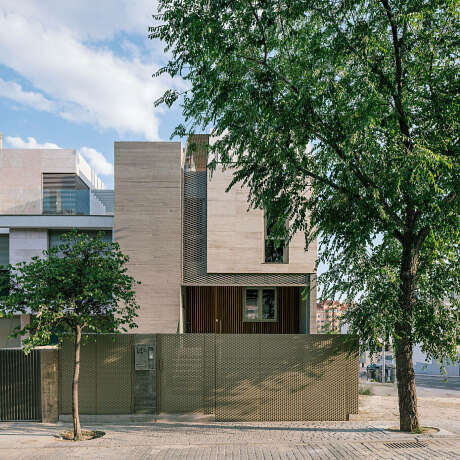
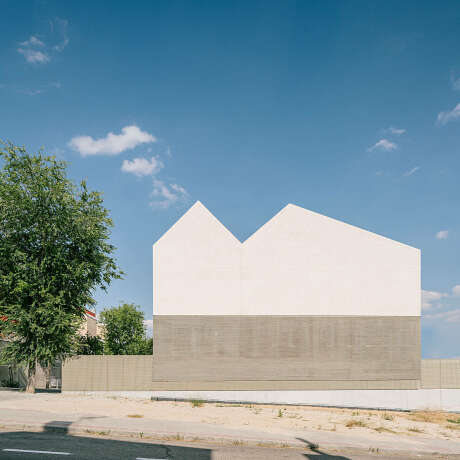
About Sierra House
Innovative Roof Design for Functional Elegance
The unique roof shape directly stems from internal spatial needs and height restrictions. Instead of a traditional peak, we inverted it to accommodate a bathroom below. This design cleverly conceals machinery and solar panels.
Maximizing Space in a Restricted Environment
Local zoning laws limit construction, leading to similar townhouse designs in the area. Despite the narrow 6.5-meter (about 21.3 feet) wide site, our approach maximized perceived space. We heightened ceilings where needed and extended the plan depth by avoiding solid barriers. Level changes, height variations, and screens help define different zones. The upper bedrooms, designed as a house within a house, also shape the roof and give the house a distinct identity among developer-driven neighboring properties.
A Unique Blend of Urban and Natural Materials
As a townhouse, it stands out with boarded concrete walls and a ‘carved’ travertine block centerpiece. These materials, contrasting yet harmonious, echo the local urban and natural environments of Madrid’s outskirts. Inside, the decor takes cues from the exterior with a balanced, neutral, and warm palette, reflecting the house’s unique character and setting.
Photography by Imagen Subliminal
Visit Steyn Studio
- by Matt Watts