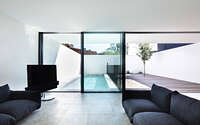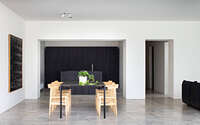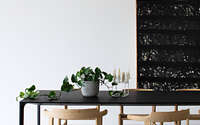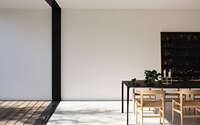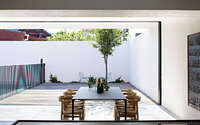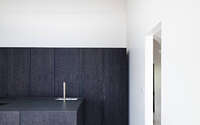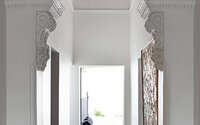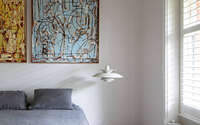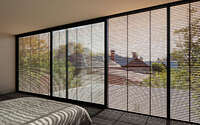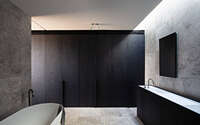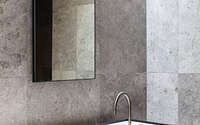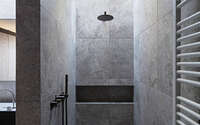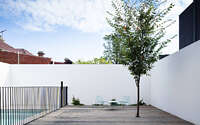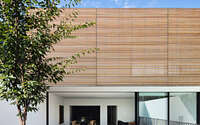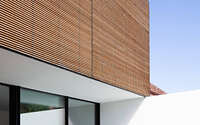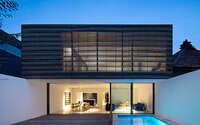Albert Park Extension by Modscape
Located in Melbourne, Australia, Albert Park Extension is a modern two-story house redesigned and extended by Modscape.

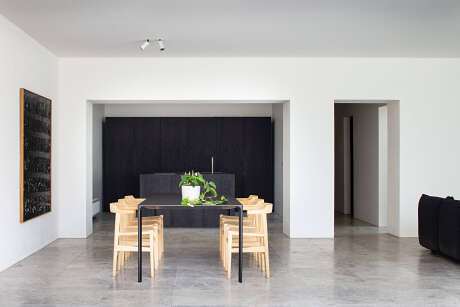
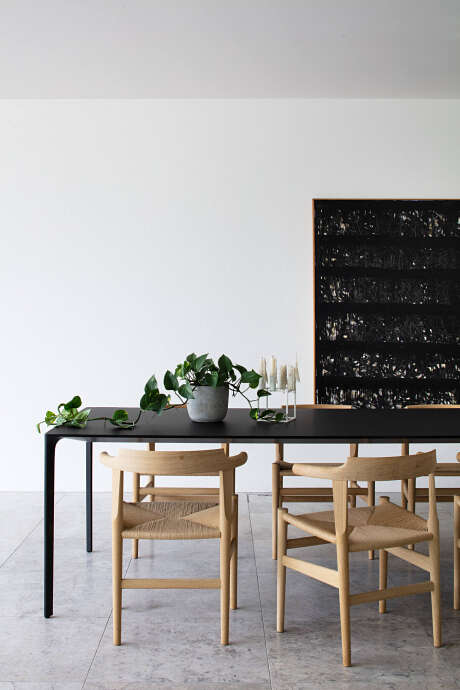
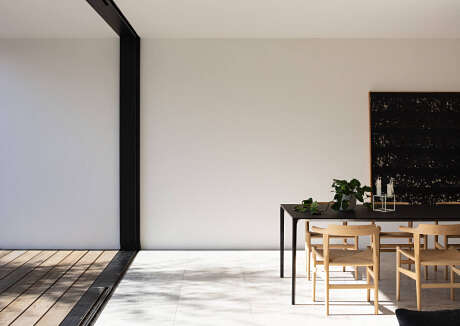
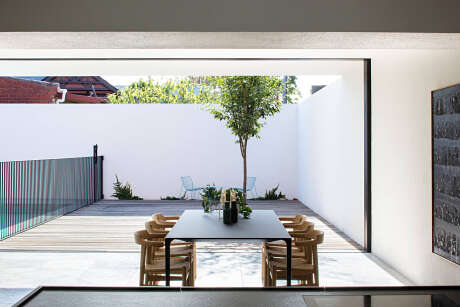
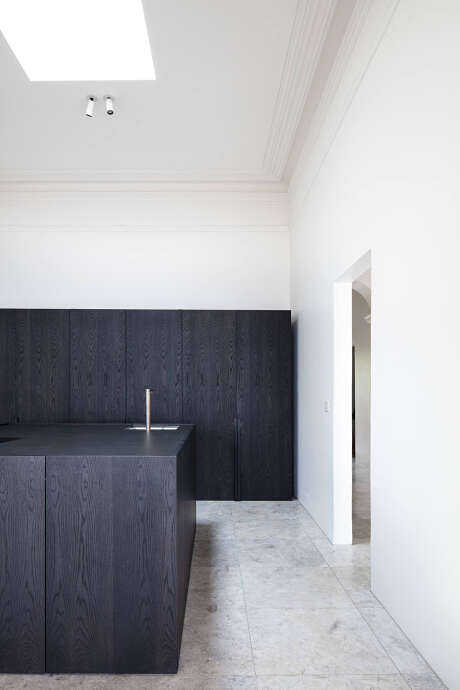
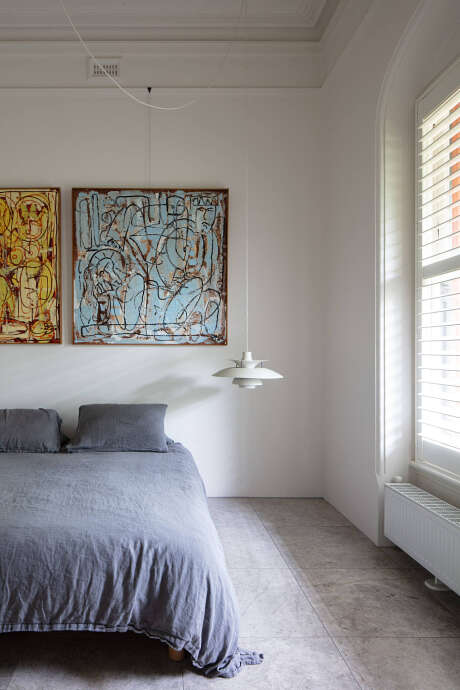
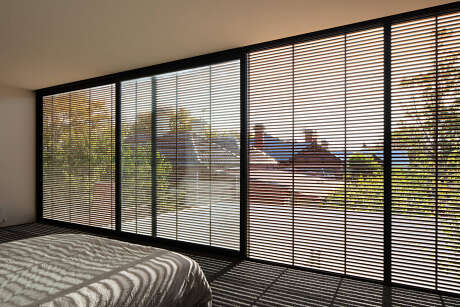
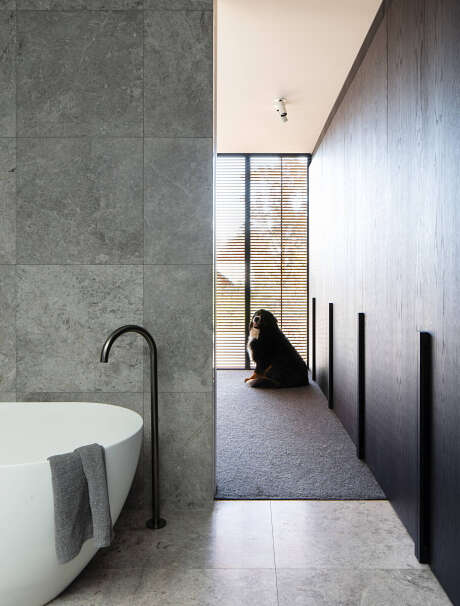
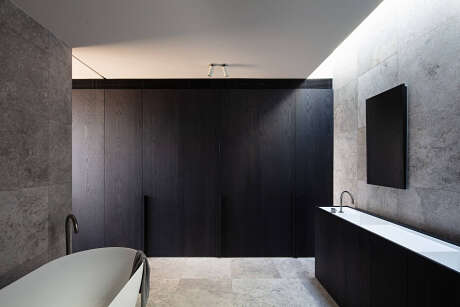
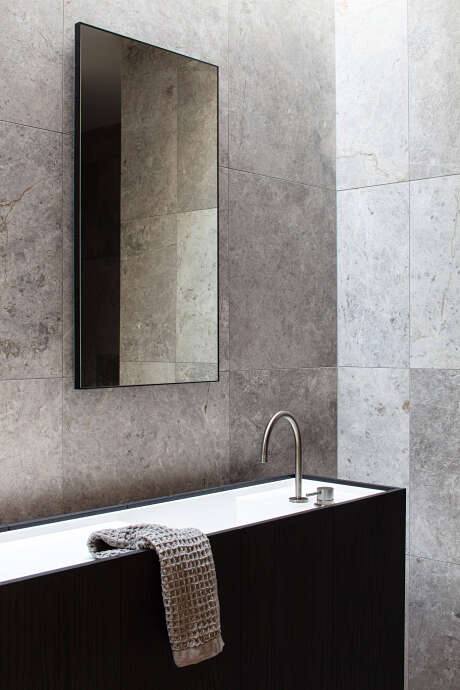
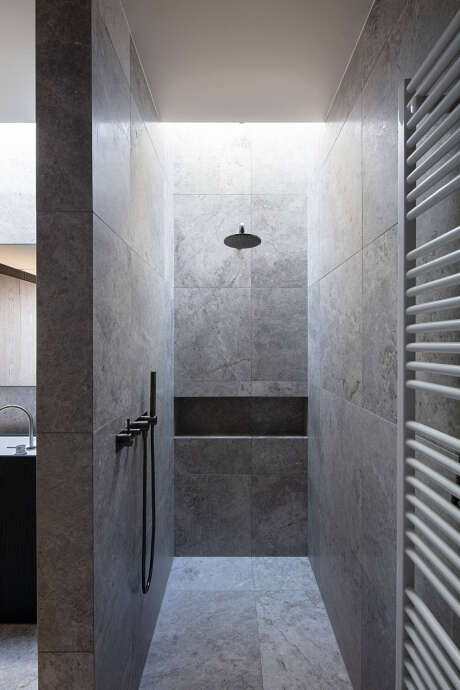
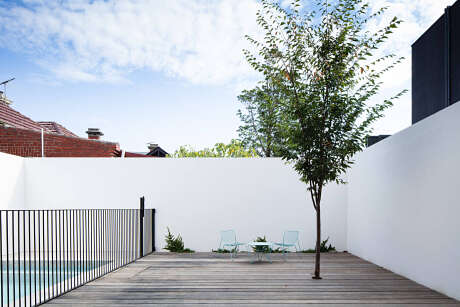
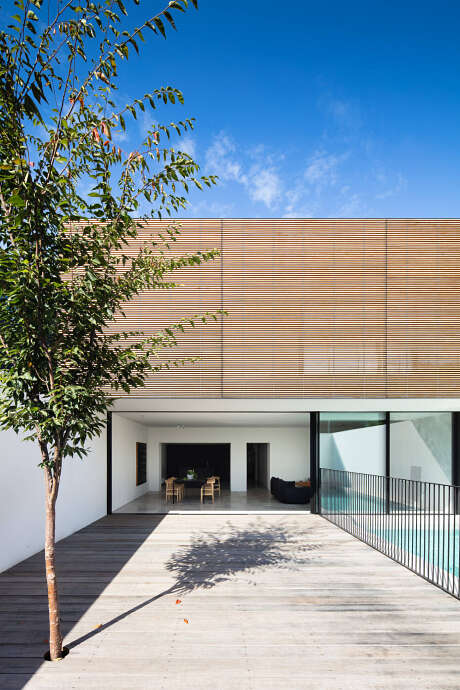
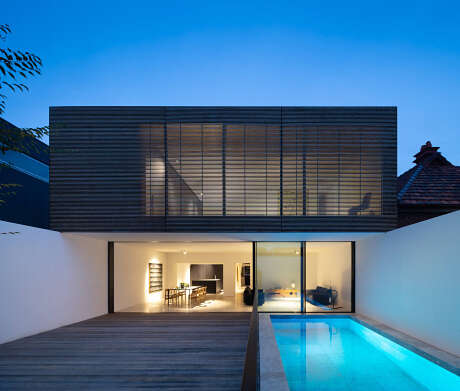
About Albert Park Extension
Modscape’s Bright Makeover
Starting with our client’s dream, Modscape took on an old Victorian home in Albert Park, Victoria. Originally, it was a dark and closed-off place. But, with Modscape’s touch, it became a home full of light and fresh spaces.
Mixing Old and New
Keeping its old charm, the first part of the house still shows its history. After this, it opens up to a big, airy hangout spot. Big windows let the inside connect with the outside, making the living and dining areas feel like they’re part of the garden and pool. These walls also help blend indoor and outdoor spaces. Even on a busy street, this new spot, with its calm garden and a single tree, gives a quiet place for the family. Plus, the pool’s light makes cool patterns on the ceiling.
Inside Choices
Inside, the home uses simple and timeless materials. They picked tough, easy-to-clean natural limestone tiles. These tiles are everywhere in the home, even up to the pool. This choice makes the old and new parts of the house feel connected. Next to this, the kitchen stays connected to the main area. And, custom storage keeps things tidy, matching the home’s calm feel.
A Cozy Room Upstairs
Going upstairs, the main bedroom is a calm and private spot. Here, a wooden screen gives soft light and keeps things private. Along with this, the same tiles and skylights make a calm bathroom. It’s a great spot to unwind after a busy day.
For staying cool, a wooden shade was added outside. It sticks out two meters (6.56 feet) and lets the winter sun in while blocking the hot summer sun. So, the home stays cool without needing air conditioning.
In the end, Modscape handled everything, from start to finish. They finished the new parts in just 10 weeks, letting the family move back in quickly.
Photography by John Madden
Visit Modscape
- by Matt Watts