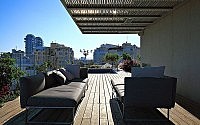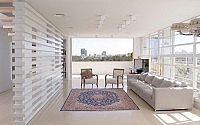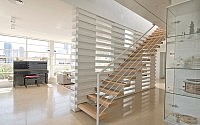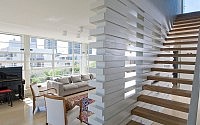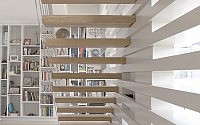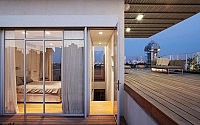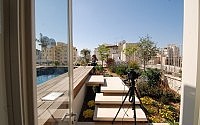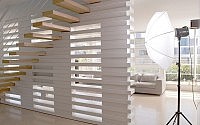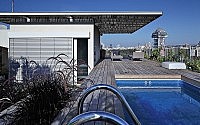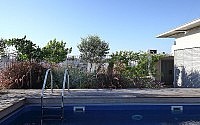Rooftop Apartment by Amitzi Architects
This light apartment redesigned by Amitzi Architects for a family with three children is situated on an old Tel-Aviv neighbourhood rooftop.

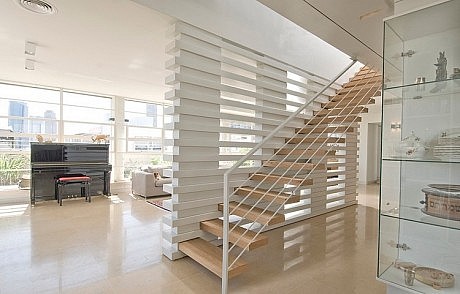
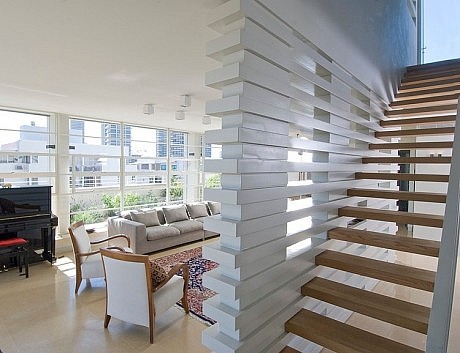
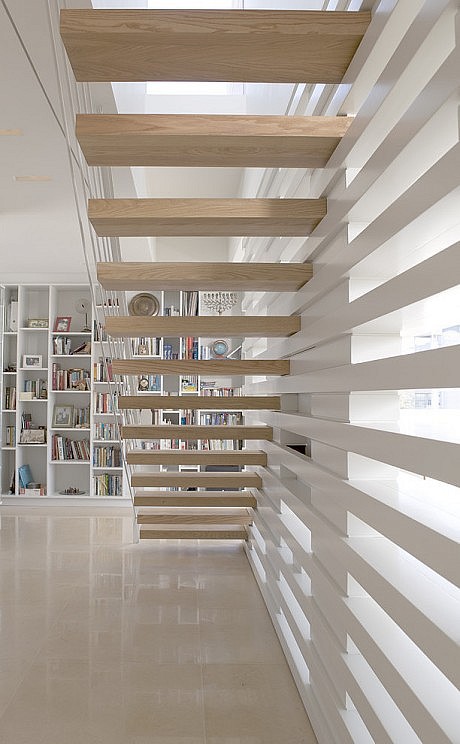
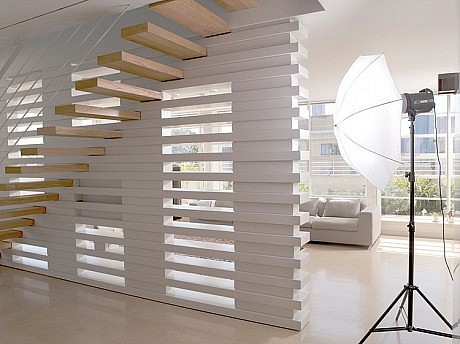
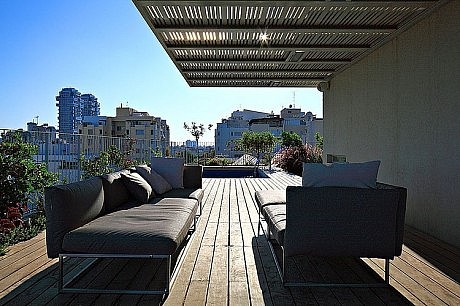
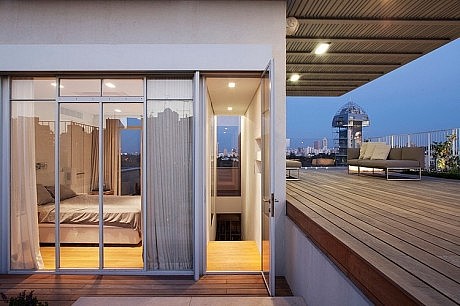
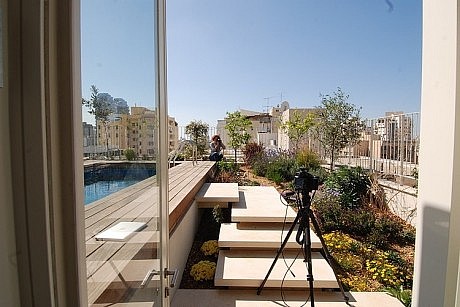
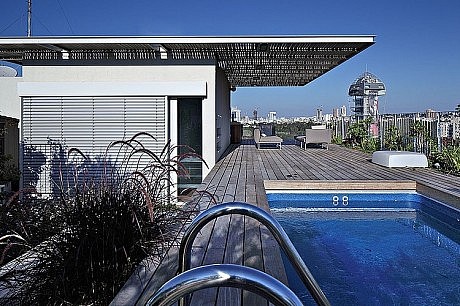
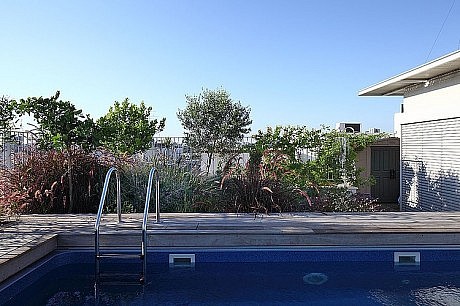
Description by Amitzi Architects
The apartment is situated on an old Tel-Aviv neighbourhood rooftop, and was re-designed for a family with three children. The apartment is dominated by contrasting views: a typical urban landscape to the south, against a vast panorama of a huge urban park to the east. The most significant interventions in the existing structure were the transfer of the master-bedroom to the roof level and the rebuilding of the stair. This act transformed the roof into a green garden – an active outside space accessible from both living area and master-bedroom. Upon entering the apartment one encounters a large wooden “mushrebiyeh” screen, that serves both as a structural element that supports the upper roof level and cantilevered stair, and as a compositional element that organizes the space around it. The southern, urban landscape is viewed via large windows and a balcony that was transformed into a herbal garden. The east facade is an entire sliding glass wall that fully exploits the park panorama. The master-bedroom opens to the roof garden through glass walls. The roof-garden’s topsoil was transferred to the 10th floor and arranged in a variating topography. Stone steps lead from the roof-garden to an elevated wooden deck. The deck commands a 180 degrees’ panorama and holds a swimming pool and a shaded sitting area. All windows are steel-framed with louvered shades. Steel pergolas with wooden slats shade all apertures fron direct sunlight. The floors are paved with local stone and the all fixed furniture is oak.
- by Matt Watts