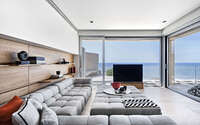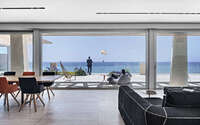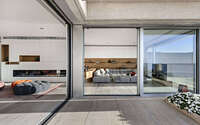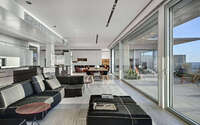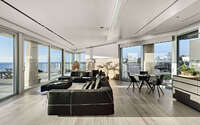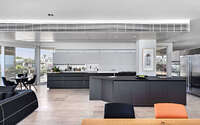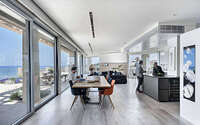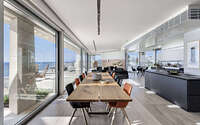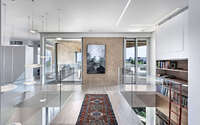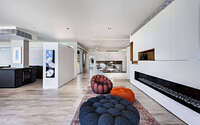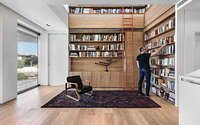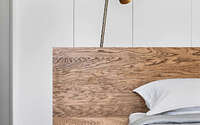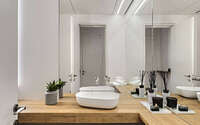Sea View Apartment by Studio Hazak
This beautiful two-floor sea view apartment located in Israel, has been designed in 2018 by Studio Hazak.

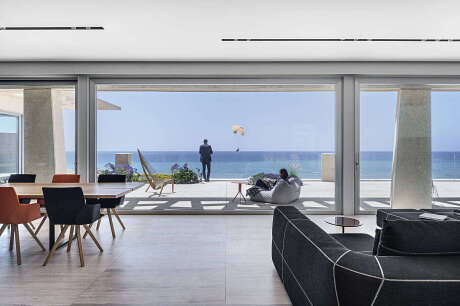
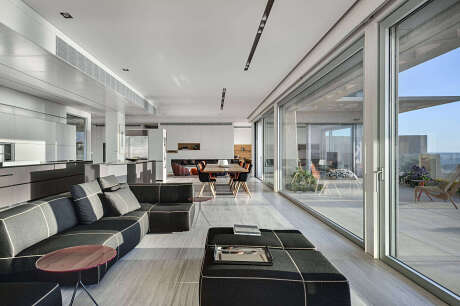
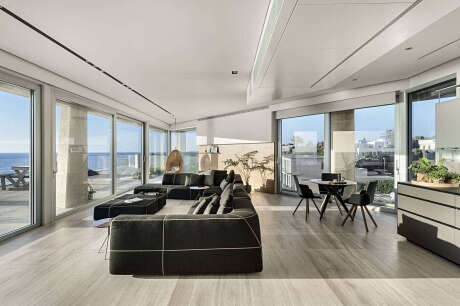
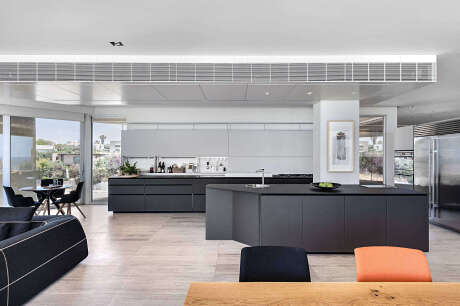

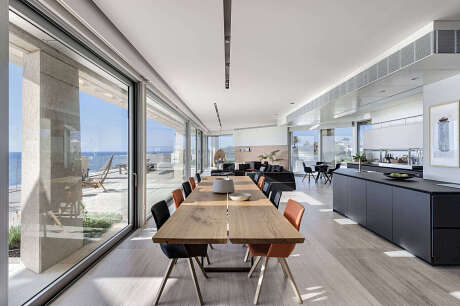
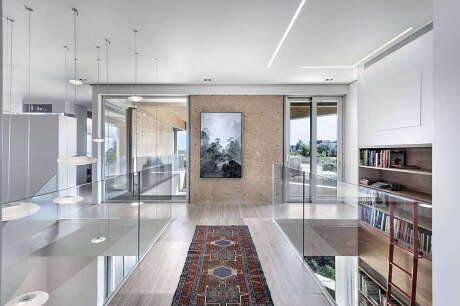
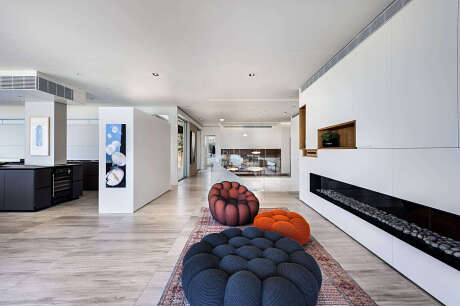
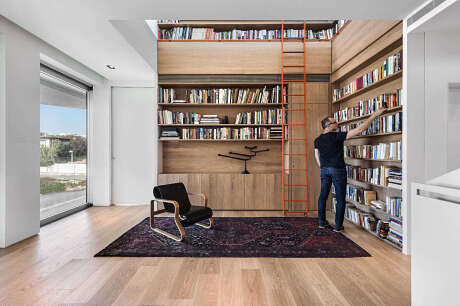
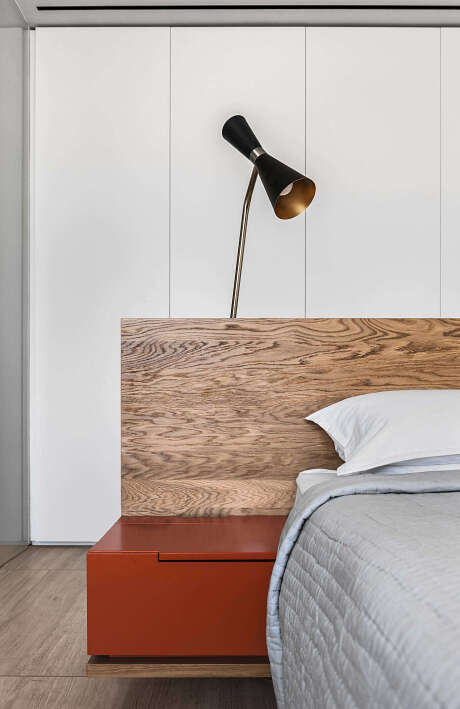
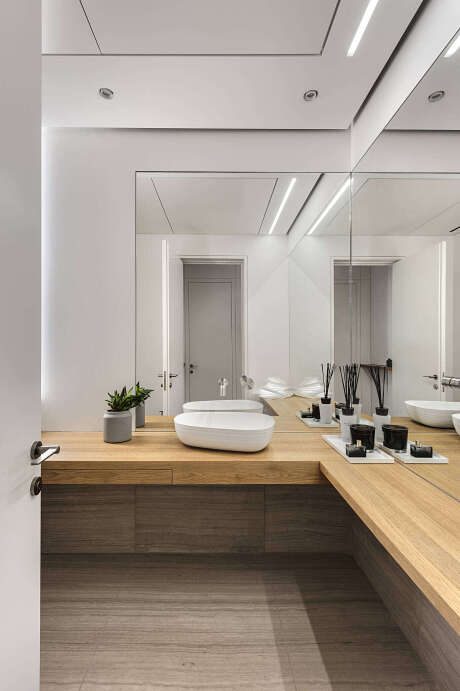
About Sea View Apartment
A Seaside Sanctuary: Interior Design Meets Nature
The apartment’s main entrance floor houses the kitchen, living room, dining space, family area, and master bedroom. Two lower levels expand this haven. An imposing library, spanning the top two floors, features a work zone and a guest room.
Serenity Below: The Lower Levels
Descending, you’ll find a bedroom, quaint living space, and kitchenette. These rooms open to an internal balcony, overlooking a mesmerizing wadi.
Embracing Nature’s Palette
Limestone, sand, and uninterrupted sea views fuel the design. Each decision not only embraced the ocean’s beauty but also considered the practical challenges of its proximity.
The Heart of the Home: The Kitchen
The kitchen, a testament to the clients’ culinary passion, sits centrally. It seamlessly blends with the living, dining, and family areas. Positioned east, it offers rear boundaries with breathtaking western sea vistas. Our design incorporated a ‘Valcucine’ kitchen with hidden functionalities to maintain a clean aesthetic.
Crafting a Living Library
We relished integrating the couple’s vast book collection. The mid-level library becomes an experiential journey for visitors. Fashioned from natural oak, this space cleverly hides utilities like air conditioning, electrical systems, and a concealed guest door.
Balcony: A Natural Extension
Mimicking the interior’s stone, the balcony carries forward the home’s grid design. By introducing gaps in this grid, we crafted landscaping pockets. Due to sea proximity and potent winds, we opted against tall plants.
Harmonious Contemporary Aesthetics
The home exudes a contemporary style, blending modest materials. We prioritized a luminous ambiance, enriching it with warm oak to counterbalance the dominant whites.
Connecting Floors with Light
In the stairwell, ‘viabizzuno’ Bubble Lighting of varying sizes floats. These lights act as gentle connectors between the floors.
Integrating Personal Artistry
The clients’ curated art pieces, laden with personal stories, adorn the space. Our role? To ensure each masterpiece found its perfect nook.
Photography by Oded Smadar
Visit Studio Hazak
- by Matt Watts